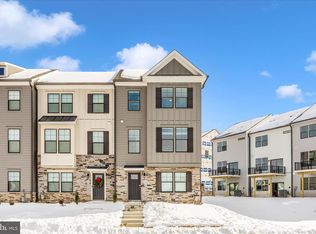Sold for $504,990
$504,990
734 Compass Way, Frederick, MD 21701
4beds
1,962sqft
Townhouse
Built in 2025
2,300 Square Feet Lot
$505,200 Zestimate®
$257/sqft
$2,866 Estimated rent
Home value
$505,200
$480,000 - $530,000
$2,866/mo
Zestimate® history
Loading...
Owner options
Explore your selling options
What's special
Quick Move-In | Modern Townhome Living at Renn Quarter | The Norris | 4 Beds | 3.5 Baths | 1,962+ Sq. Ft. Discover the perfect blend of space, style, and convenience in this spacious 4-bedroom, 3.5-bath townhome located in the highly sought-after Renn Quarter community—just one mile from Downtown Frederick! The Norris floor plan offers over 1,962 square feet of modern living with an open-concept design, bright and airy living areas, and a designer-inspired kitchen ideal for everyday living and entertaining. Enjoy a private bedroom with full bath on the entry level, perfect for guests or a home office. Upstairs, the expansive great room and dining area flow seamlessly into the kitchen, while the upper level features a generous primary suite with walk-in closet, plus two additional bedrooms and full bath. This home is move-in ready and packed with stylish features—plus we’re offering special incentives when you use our preferred mortgage company! Don’t miss your chance to own in Frederick’s hottest new community with walkable access to future retail, parks, and trails.
Zillow last checked: 8 hours ago
Listing updated: September 22, 2025 at 03:19am
Listed by:
Justin K Wood 301-701-3700,
D.R. Horton Realty of Virginia, LLC
Bought with:
Kelly Losquadro, 644040
Long & Foster Real Estate, Inc.
Source: Bright MLS,MLS#: MDFR2065358
Facts & features
Interior
Bedrooms & bathrooms
- Bedrooms: 4
- Bathrooms: 4
- Full bathrooms: 3
- 1/2 bathrooms: 1
- Main level bathrooms: 1
- Main level bedrooms: 1
Primary bedroom
- Level: Upper
Bedroom 2
- Level: Upper
Bedroom 3
- Level: Upper
Bedroom 4
- Level: Main
Primary bathroom
- Level: Upper
Bathroom 1
- Level: Main
Bathroom 2
- Level: Upper
Dining room
- Level: Upper
Foyer
- Level: Main
Half bath
- Level: Upper
Kitchen
- Level: Upper
Laundry
- Level: Upper
Living room
- Level: Upper
Heating
- Central, Natural Gas
Cooling
- Central Air, Electric
Appliances
- Included: Microwave, Down Draft, Dishwasher, Disposal, ENERGY STAR Qualified Dishwasher, ENERGY STAR Qualified Refrigerator, Oven, Range Hood, Refrigerator, Electric Water Heater
- Laundry: Laundry Room
Features
- Combination Kitchen/Dining, Open Floorplan, Eat-in Kitchen, Kitchen Island, Recessed Lighting, Walk-In Closet(s), 9'+ Ceilings, Dry Wall
- Flooring: Carpet, Ceramic Tile, Vinyl
- Doors: Sliding Glass
- Windows: Double Pane Windows, Energy Efficient, Low Emissivity Windows, Screens
- Basement: Full,Garage Access,Heated,Exterior Entry,Concrete,Sump Pump,Walk-Out Access,Water Proofing System,Windows
- Has fireplace: No
Interior area
- Total structure area: 2,262
- Total interior livable area: 1,962 sqft
- Finished area above ground: 1,962
Property
Parking
- Total spaces: 2
- Parking features: Garage Faces Rear, Attached
- Attached garage spaces: 2
Accessibility
- Accessibility features: None
Features
- Levels: Three
- Stories: 3
- Exterior features: Lighting, Street Lights
- Pool features: Community
Lot
- Size: 2,300 sqft
Details
- Additional structures: Above Grade
- Parcel number: 1102606218
- Zoning: RESIDENTIAL
- Special conditions: Standard
Construction
Type & style
- Home type: Townhouse
- Architectural style: Traditional
- Property subtype: Townhouse
Materials
- Advanced Framing, Blown-In Insulation, Brick, HardiPlank Type
- Foundation: Slab
- Roof: Architectural Shingle
Condition
- Excellent
- New construction: Yes
- Year built: 2025
Details
- Builder model: Norris
- Builder name: D.R. Horton homes
Utilities & green energy
- Sewer: Public Sewer
- Water: Public
- Utilities for property: Cable Available, Natural Gas Available, Phone, Phone Available
Community & neighborhood
Location
- Region: Frederick
- Subdivision: Renn Quarter
HOA & financial
HOA
- Has HOA: Yes
- HOA fee: $97 monthly
Other
Other facts
- Listing agreement: Exclusive Right To Sell
- Listing terms: Cash,Conventional,FHA,VA Loan
- Ownership: Fee Simple
Price history
| Date | Event | Price |
|---|---|---|
| 9/15/2025 | Sold | $504,990$257/sqft |
Source: | ||
| 8/7/2025 | Contingent | $504,990$257/sqft |
Source: | ||
| 7/25/2025 | Price change | $504,990-2.9%$257/sqft |
Source: | ||
| 5/20/2025 | Price change | $519,990-1%$265/sqft |
Source: | ||
| 5/1/2025 | Price change | $524,990-3%$268/sqft |
Source: | ||
Public tax history
Tax history is unavailable.
Neighborhood: 21701
Nearby schools
GreatSchools rating
- 6/10Spring Ridge Elementary SchoolGrades: PK-5Distance: 2.2 mi
- 6/10Gov. Thomas Johnson Middle SchoolGrades: 6-8Distance: 1.6 mi
- 5/10Gov. Thomas Johnson High SchoolGrades: 9-12Distance: 1.6 mi
Schools provided by the listing agent
- District: Frederick County Public Schools
Source: Bright MLS. This data may not be complete. We recommend contacting the local school district to confirm school assignments for this home.
Get a cash offer in 3 minutes
Find out how much your home could sell for in as little as 3 minutes with a no-obligation cash offer.
Estimated market value$505,200
Get a cash offer in 3 minutes
Find out how much your home could sell for in as little as 3 minutes with a no-obligation cash offer.
Estimated market value
$505,200
