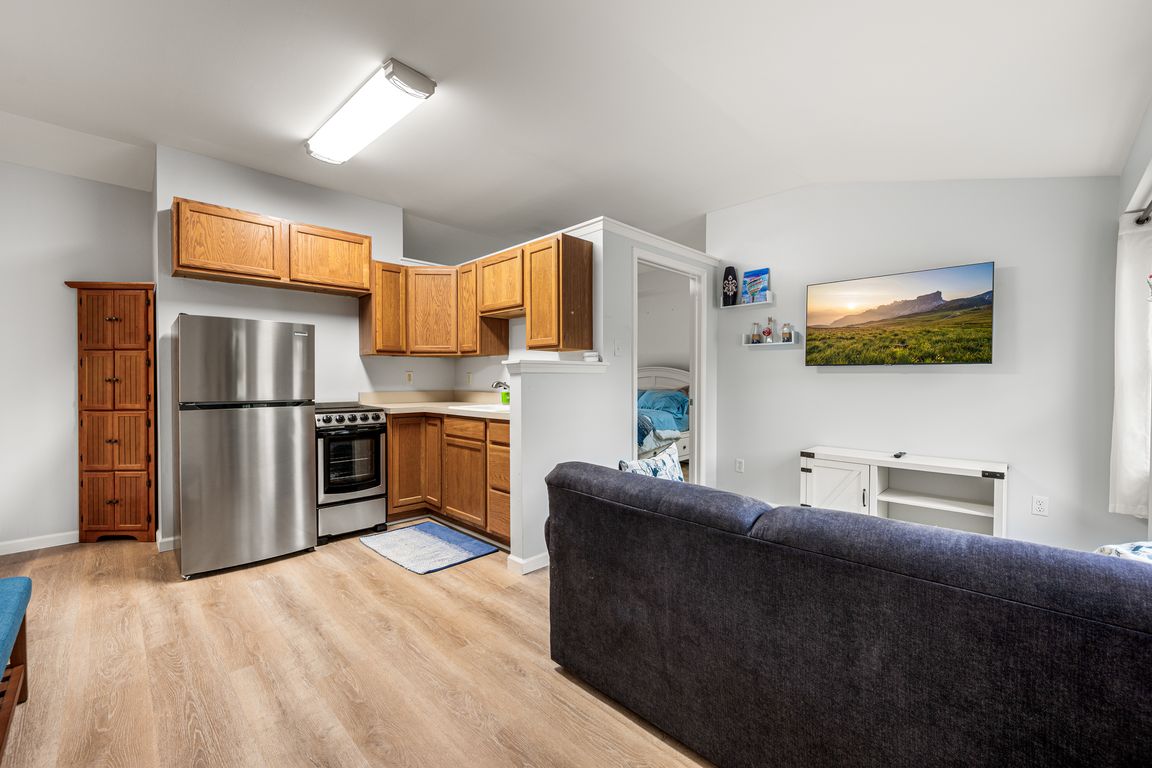
For salePrice cut: $45K (10/1)
$650,000
4beds
2,237sqft
734 Denton Hollow Rd, West Chester, PA 19382
4beds
2,237sqft
Single family residence
Built in 1950
0.76 Acres
4 Open parking spaces
$291 price/sqft
What's special
In-ground pool
Welcome to 734 Denton Hollow Road, where comfort, flexibility, and togetherness come beautifully together in the heart of the Unionville Chadds Ford School District. This warm and inviting ranch home has been thoughtfully updated with all the big-ticket mechanicals taken care of - the roof, AC, and furnace. You can simply ...
- 15 days |
- 3,013 |
- 111 |
Source: Bright MLS,MLS#: PACT2107786
Travel times
Living Room
Breakfast Nook
Kitchen
AuPair (Private) Bedroom
Basement (Finished)
Zillow last checked: 7 hours ago
Listing updated: October 01, 2025 at 09:02am
Listed by:
Mr. Matthew Fetick 610-427-4420,
EXP Realty, LLC 888-397-7352,
Co-Listing Agent: David M Williams 610-742-4306,
EXP Realty, LLC
Source: Bright MLS,MLS#: PACT2107786
Facts & features
Interior
Bedrooms & bathrooms
- Bedrooms: 4
- Bathrooms: 4
- Full bathrooms: 4
- Main level bathrooms: 3
- Main level bedrooms: 4
Rooms
- Room types: Living Room, Dining Room, Primary Bedroom, Bedroom 2, Bedroom 3, Kitchen, Family Room, Basement, Foyer, Breakfast Room, In-Law/auPair/Suite, Other, Attic, Primary Bathroom, Full Bath, Additional Bedroom
Primary bedroom
- Level: Main
- Area: 252 Square Feet
- Dimensions: 0 X 0
Other
- Level: Main
- Area: 156 Square Feet
- Dimensions: 13 x 12
Bedroom 2
- Level: Main
- Area: 156 Square Feet
- Dimensions: 0 X 0
Bedroom 3
- Level: Main
- Area: 100 Square Feet
- Dimensions: 0 X 0
Primary bathroom
- Level: Main
- Area: 168 Square Feet
- Dimensions: 12 x 14
Other
- Features: Attic - Access Panel
- Level: Upper
Basement
- Features: Basement - Finished
- Level: Lower
- Area: 168 Square Feet
- Dimensions: 12 x 14
Basement
- Features: Basement - Finished
- Level: Lower
- Area: 266 Square Feet
- Dimensions: 19 x 14
Breakfast room
- Level: Main
- Area: 110 Square Feet
- Dimensions: 11 x 10
Dining room
- Features: Formal Dining Room
- Level: Main
- Area: 140 Square Feet
- Dimensions: 0 X 0
Family room
- Level: Lower
- Area: 310 Square Feet
- Dimensions: 31 x 10
Foyer
- Level: Main
- Area: 20 Square Feet
- Dimensions: 4 x 5
Other
- Level: Main
- Area: 70 Square Feet
- Dimensions: 7 x 10
Other
- Level: Lower
- Area: 80 Square Feet
- Dimensions: 16 x 5
Other
- Features: Living/Dining Room Combo
- Level: Main
- Area: 288 Square Feet
- Dimensions: 16 x 18
Kitchen
- Features: Kitchen - Gas Cooking
- Level: Main
- Area: 252 Square Feet
- Dimensions: 0 X 0
Living room
- Features: Fireplace - Other, Ceiling Fan(s)
- Level: Main
- Area: 220 Square Feet
- Dimensions: 0 X 0
Other
- Level: Lower
- Area: 192 Square Feet
- Dimensions: 16 x 12
Other
- Level: Lower
- Area: 196 Square Feet
- Dimensions: 14 x 14
Heating
- Baseboard, Radiant, Natural Gas
Cooling
- Central Air, Window Unit(s), Electric
Appliances
- Included: Dishwasher, Built-In Range, Self Cleaning Oven, Microwave, Disposal, Water Treat System, Electric Water Heater
- Laundry: In Basement
Features
- Primary Bath(s), Ceiling Fan(s), 2nd Kitchen, Eat-in Kitchen, Attic/House Fan, Bathroom - Stall Shower, Bathroom - Tub Shower, Breakfast Area, Entry Level Bedroom, Formal/Separate Dining Room, Walk-In Closet(s), Cathedral Ceiling(s), 9'+ Ceilings
- Flooring: Wood, Carpet, Tile/Brick
- Windows: Bay/Bow, Replacement, Skylight(s)
- Basement: Full,Finished
- Number of fireplaces: 1
- Fireplace features: Brick, Wood Burning
Interior area
- Total structure area: 2,237
- Total interior livable area: 2,237 sqft
- Finished area above ground: 2,237
- Finished area below ground: 0
Video & virtual tour
Property
Parking
- Total spaces: 4
- Parking features: Driveway
- Uncovered spaces: 4
Accessibility
- Accessibility features: None
Features
- Levels: One
- Stories: 1
- Patio & porch: Deck, Patio, Porch
- Has private pool: Yes
- Pool features: In Ground, Salt Water, Private
- Has spa: Yes
- Spa features: Bath
Lot
- Size: 0.76 Acres
- Features: Sloped, Open Lot, Front Yard, Rear Yard, SideYard(s)
Details
- Additional structures: Above Grade, Below Grade
- Parcel number: 6304 0115
- Zoning: RA
- Special conditions: Standard
Construction
Type & style
- Home type: SingleFamily
- Architectural style: Ranch/Rambler
- Property subtype: Single Family Residence
Materials
- Stucco, Copper Plumbing, CPVC/PVC
- Foundation: Brick/Mortar
- Roof: Pitched,Shingle
Condition
- Good
- New construction: No
- Year built: 1950
Utilities & green energy
- Electric: Circuit Breakers
- Sewer: On Site Septic
- Water: Well, Holding Tank
- Utilities for property: Cable Connected
Community & HOA
Community
- Security: Security System, Smoke Detector(s)
- Subdivision: None Available
HOA
- Has HOA: No
Location
- Region: West Chester
- Municipality: POCOPSON TWP
Financial & listing details
- Price per square foot: $291/sqft
- Tax assessed value: $167,480
- Annual tax amount: $6,913
- Date on market: 9/19/2025
- Listing agreement: Exclusive Right To Sell
- Ownership: Fee Simple