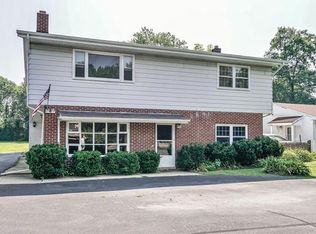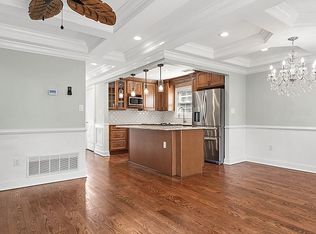Sold for $525,000
$525,000
734 Eayrestown Rd, Lumberton, NJ 08048
4beds
1,960sqft
Single Family Residence
Built in 1970
0.74 Acres Lot
$533,300 Zestimate®
$268/sqft
$3,359 Estimated rent
Home value
$533,300
$485,000 - $587,000
$3,359/mo
Zestimate® history
Loading...
Owner options
Explore your selling options
What's special
This home is a MUST SEE!! Renovated 2 years ago and still like new! All you have to do is unpack and relax! This Ranch home features 4 bedrooms, 2 full baths with a detached oversized 2 car garage on a spacious 3/4 acre lot in desirable Lumberton NJ. Outside, a classic U shaped driveway takes you to the front entry door, inside is a spacious entry foyer with a door to the back yard patio. To your left is a huge 23' x 20' family room with a side entry door and a door to the 4th bedroom with its own door to the rear patio. To the right of the foyer is the open floor plan living room, dining room, kitchen, bedrooms and laundry. The kitchen has beautiful beaded panel wood cabinets, quartz countertops, tile backsplash, crown molding, a farm sink with designer faucet and stainless steel appliances. The laundry room is conveniently located off the kitchen. The dining/living room area overlooks the front yard and with the open floor plan can be defined as you please and includes a fireplace ready for a gas insert. The spacious primary bedroom overlooks the front and side yards, has closets at one end and a primary bathroom with a tiled walk in shower. 2 additional bedrooms and an additional full hall bath complete the interior floor plan. The asphalt driveway continues to the huge back yard leading to a 26 x 20 detached garage with electric, a man door and 2 extended height overhead doors. In front of the garage are several defined parking spaces and the asphalt driveway continues around the back of the house to the rear patio area. There's plenty of room for a pool, garden or play area on this huge lot. Newer plumbing was installed when baths and kitchen were remodeled (water and drains), along with newer heat runs, interior trim, attic insulation, lighting and decora switches and there is more, a newer roof, siding, gutters, fence both vinyl and wood, front and back door, and windows. NO OPEN HOUSES so Schedule your PRIVATE showing today; you won't be disappointed!
Zillow last checked: 8 hours ago
Listing updated: December 22, 2025 at 06:01pm
Listed by:
Maria Jobes-Hogan 609-923-7930,
BHHS Fox & Roach-Mt Laurel,
Co-Listing Agent: Wanda Rodriguez 609-332-4144,
BHHS Fox & Roach-Mt Laurel
Bought with:
Anna DeCristofaro, 9480528
Coldwell Banker Realty
Source: Bright MLS,MLS#: NJBL2088470
Facts & features
Interior
Bedrooms & bathrooms
- Bedrooms: 4
- Bathrooms: 2
- Full bathrooms: 2
- Main level bathrooms: 2
- Main level bedrooms: 4
Primary bedroom
- Level: Main
- Area: 204 Square Feet
- Dimensions: 17 x 12
Bedroom 2
- Level: Main
- Area: 110 Square Feet
- Dimensions: 11 x 10
Bedroom 3
- Level: Main
- Area: 88 Square Feet
- Dimensions: 11 x 8
Bedroom 4
- Level: Main
- Area: 180 Square Feet
- Dimensions: 18 x 10
Primary bathroom
- Level: Main
Dining room
- Level: Main
- Area: 99 Square Feet
- Dimensions: 11 x 9
Family room
- Level: Main
- Area: 460 Square Feet
- Dimensions: 23 x 20
Foyer
- Level: Main
- Area: 120 Square Feet
- Dimensions: 12 x 10
Other
- Level: Main
Kitchen
- Level: Main
- Area: 108 Square Feet
- Dimensions: 12 x 9
Laundry
- Level: Main
- Area: 63 Square Feet
- Dimensions: 9 x 7
Living room
- Level: Main
- Area: 99 Square Feet
- Dimensions: 11 x 9
Heating
- Forced Air, Natural Gas
Cooling
- Central Air, Electric
Appliances
- Included: Gas Water Heater
- Laundry: Main Level, Laundry Room
Features
- Attic, Bathroom - Stall Shower, Bathroom - Tub Shower, Ceiling Fan(s), Open Floorplan, Formal/Separate Dining Room, Primary Bath(s)
- Has basement: No
- Has fireplace: No
Interior area
- Total structure area: 1,960
- Total interior livable area: 1,960 sqft
- Finished area above ground: 1,960
- Finished area below ground: 0
Property
Parking
- Total spaces: 2
- Parking features: Garage Faces Front, Detached, Driveway, Parking Lot
- Garage spaces: 2
- Has uncovered spaces: Yes
Accessibility
- Accessibility features: None
Features
- Levels: One
- Stories: 1
- Patio & porch: Patio
- Pool features: None
Lot
- Size: 0.74 Acres
- Dimensions: 100.00 x 321.00
Details
- Additional structures: Above Grade, Below Grade
- Parcel number: 1700022 0100001 09
- Zoning: R12
- Special conditions: Standard
Construction
Type & style
- Home type: SingleFamily
- Architectural style: Ranch/Rambler
- Property subtype: Single Family Residence
Materials
- Frame
- Foundation: Crawl Space
- Roof: Architectural Shingle
Condition
- New construction: No
- Year built: 1970
- Major remodel year: 2023
Utilities & green energy
- Sewer: Public Sewer
- Water: Public
- Utilities for property: Cable Connected
Community & neighborhood
Location
- Region: Lumberton
- Subdivision: None Ava Ilable
- Municipality: LUMBERTON TWP
Other
Other facts
- Listing agreement: Exclusive Right To Sell
- Listing terms: Cash,Conventional,FHA,VA Loan
- Ownership: Fee Simple
Price history
| Date | Event | Price |
|---|---|---|
| 9/26/2025 | Sold | $525,000$268/sqft |
Source: | ||
| 8/14/2025 | Pending sale | $525,000$268/sqft |
Source: | ||
| 8/8/2025 | Contingent | $525,000$268/sqft |
Source: | ||
| 6/27/2025 | Listed for sale | $525,000$268/sqft |
Source: | ||
| 6/23/2025 | Contingent | $525,000$268/sqft |
Source: | ||
Public tax history
| Year | Property taxes | Tax assessment |
|---|---|---|
| 2025 | $9,003 +6.4% | $338,200 |
| 2024 | $8,465 | $338,200 +6.3% |
| 2023 | -- | $318,200 |
Find assessor info on the county website
Neighborhood: 08048
Nearby schools
GreatSchools rating
- 5/10Bobbys Run SchoolGrades: 2-5Distance: 0.3 mi
- 3/10Lumberton Middle SchoolGrades: 6-8Distance: 0.3 mi
- 4/10Rancocas Valley Reg High SchoolGrades: 9-12Distance: 1.9 mi
Schools provided by the listing agent
- District: Lumberton Township Public Schools
Source: Bright MLS. This data may not be complete. We recommend contacting the local school district to confirm school assignments for this home.
Get a cash offer in 3 minutes
Find out how much your home could sell for in as little as 3 minutes with a no-obligation cash offer.
Estimated market value$533,300
Get a cash offer in 3 minutes
Find out how much your home could sell for in as little as 3 minutes with a no-obligation cash offer.
Estimated market value
$533,300

