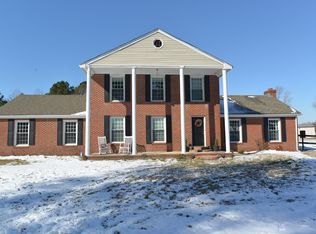Sold
$557,000
734 Gallbush Rd, Chesapeake, VA 23322
4beds
1,744sqft
Single Family Residence
Built in 2016
3.12 Acres Lot
$566,100 Zestimate®
$319/sqft
$2,702 Estimated rent
Home value
$566,100
$538,000 - $594,000
$2,702/mo
Zestimate® history
Loading...
Owner options
Explore your selling options
What's special
Welcome to 734 Gallbush Road in Chesapeake! This charming 4-bedroom, 2.5-bath ranch sits on just over 3 acres in the desirable Hickory school district. Built in 2016 with quality craftsmanship, the home offers spacious living with a cozy, inviting atmosphere. Enjoy peaceful mornings on the covered back deck, sipping coffee as you take in views of the open backyard, fields, and surrounding woods—home to deer, birds, and other wildlife. The interior features a comfortable living room, great for relaxing or entertaining. With horses allowed, this property offers the freedom to create your own mini homestead or simply enjoy the space and privacy of country living. A large carport provides ample covered parking and storage. Don’t miss this unique opportunity to own a well-maintained home with acreage, natural beauty, and room to grow—all just minutes from city conveniences.
Zillow last checked: 8 hours ago
Listing updated: September 24, 2025 at 02:10pm
Listed by:
Jamie Potts,
Focus Realty LLC 757-675-9904,
Stacy Potts,
Focus Realty LLC
Bought with:
Kim McGlone
KW Coastal Virginia Chesapeake
Source: REIN Inc.,MLS#: 10595379
Facts & features
Interior
Bedrooms & bathrooms
- Bedrooms: 4
- Bathrooms: 3
- Full bathrooms: 2
- 1/2 bathrooms: 1
Primary bedroom
- Level: First
Heating
- Electric, Forced Air
Cooling
- Central Air
Appliances
- Included: Dishwasher, Dryer, Electric Range, Refrigerator, Washer, Water Softener, Electric Water Heater
- Laundry: Dryer Hookup, Washer Hookup
Features
- Primary Sink-Double, Walk-In Closet(s), Ceiling Fan(s)
- Flooring: Ceramic Tile, Laminate/LVP
- Basement: Crawl Space
- Attic: Scuttle
- Has fireplace: No
- Common walls with other units/homes: No Common Walls
Interior area
- Total interior livable area: 1,744 sqft
Property
Parking
- Total spaces: 1
- Parking features: Garage Att 1 Car, Oversized, Carport, Multi Car
- Attached garage spaces: 1
- Has carport: Yes
Accessibility
- Accessibility features: Main Floor Laundry
Features
- Levels: Two
- Stories: 1
- Patio & porch: Deck
- Pool features: None
- Fencing: None
- Has view: Yes
- View description: Trees/Woods
- Waterfront features: Not Waterfront
Lot
- Size: 3.12 Acres
- Features: Horses Allowed
Details
- Parcel number: 1090000000250
- Horses can be raised: Yes
Construction
Type & style
- Home type: SingleFamily
- Architectural style: Ranch
- Property subtype: Single Family Residence
Materials
- Brick, Vinyl Siding
- Roof: Asphalt Shingle
Condition
- New construction: No
- Year built: 2016
Utilities & green energy
- Sewer: Septic Tank
- Water: Well
- Utilities for property: Cable Hookup
Community & neighborhood
Location
- Region: Chesapeake
- Subdivision: Hickory
HOA & financial
HOA
- Has HOA: No
Price history
Price history is unavailable.
Public tax history
| Year | Property taxes | Tax assessment |
|---|---|---|
| 2025 | $5,255 +4.7% | $520,300 +4.7% |
| 2024 | $5,019 +8.2% | $496,900 +8.2% |
| 2023 | $4,640 +10.1% | $459,400 +14.4% |
Find assessor info on the county website
Neighborhood: Pleasant Grove East
Nearby schools
GreatSchools rating
- 7/10Hickory Elementary SchoolGrades: PK-5Distance: 3.4 mi
- 7/10Hickory Middle SchoolGrades: 6-8Distance: 4.9 mi
- 9/10Hickory High SchoolGrades: 9-12Distance: 4.6 mi
Schools provided by the listing agent
- Elementary: Hickory Elementary
- Middle: Hickory Middle
- High: Hickory
Source: REIN Inc.. This data may not be complete. We recommend contacting the local school district to confirm school assignments for this home.
Get pre-qualified for a loan
At Zillow Home Loans, we can pre-qualify you in as little as 5 minutes with no impact to your credit score.An equal housing lender. NMLS #10287.
Sell with ease on Zillow
Get a Zillow Showcase℠ listing at no additional cost and you could sell for —faster.
$566,100
2% more+$11,322
With Zillow Showcase(estimated)$577,422
