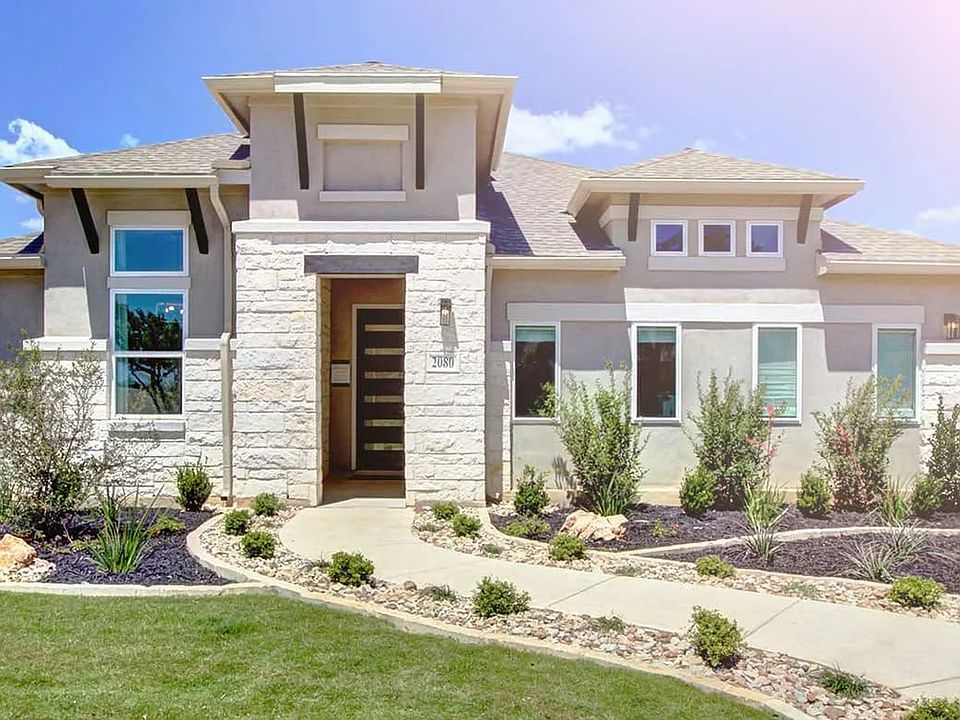Welcome to this stunning Mahogany floorplan by Brightland Homes, located in the sought after Veramendi community. This well designed 1,848 SQFT one story home features 3 bedrooms and 2 full bathrooms, offering both functionality and comfort in a modern layout. The home showcases an open concept kitchen with an upgraded layout, built in oven, and generous cabinetry ideal for entertaining and everyday living. An impressive 8' front door welcomes you into a bright and airy interior, complete with blinds installed at standard locations for move in ease. The private owner's suite is a peaceful retreat, featuring an enlarged shower with elegant tile finishes. You'll also love the added cabinets in the laundry room, providing valuable storage and convenience. Located in Veramendi, residents enjoy access to parks, trails, and top rated schools in one of New Braunfels' most desirable communities. With designer upgrades and thoughtful details throughout, this home is ready for you to move in and make it your own. Schedule your tour today!
Active
$409,990
734 Groudsel Ave, New Braunfels, TX 78132
3beds
1,848sqft
Single Family Residence
Built in 2024
6,098.4 Square Feet Lot
$-- Zestimate®
$222/sqft
$55/mo HOA
What's special
Bright and airy interiorUpgraded layoutOpen concept kitchenGenerous cabinetry
Call: (737) 227-8546
- 29 days
- on Zillow |
- 310 |
- 33 |
Zillow last checked: 7 hours ago
Listing updated: August 05, 2025 at 07:29am
Listed by:
April Maki (512)330-9366,
Brightland Homes Brokerage
Source: Central Texas MLS,MLS#: 586470 Originating MLS: Four Rivers Association of REALTORS
Originating MLS: Four Rivers Association of REALTORS
Travel times
Schedule tour
Select your preferred tour type — either in-person or real-time video tour — then discuss available options with the builder representative you're connected with.
Facts & features
Interior
Bedrooms & bathrooms
- Bedrooms: 3
- Bathrooms: 2
- Full bathrooms: 2
Bedroom
- Level: Main
- Dimensions: 20 x 17
Bedroom 2
- Level: Main
- Dimensions: 12 x 10
Bedroom 3
- Level: Main
- Dimensions: 12 x 10
Dining room
- Level: Main
- Dimensions: 12 x 11
Great room
- Level: Main
- Dimensions: 18 x 15
Kitchen
- Level: Main
- Dimensions: 15x11
Heating
- Central
Cooling
- Central Air, 1 Unit
Appliances
- Included: Convection Oven, Dishwasher, Gas Cooktop, Disposal, Gas Water Heater, Oven, Plumbed For Ice Maker, Range Hood, Vented Exhaust Fan, Water Heater, Some Gas Appliances, Built-In Oven, Cooktop, Microwave
- Laundry: Washer Hookup, Electric Dryer Hookup, Inside, Laundry in Utility Room, Main Level, Laundry Room
Features
- Attic, Ceiling Fan(s), Carbon Monoxide Detector, Crown Molding, Double Vanity, Entrance Foyer, High Ceilings, Low Flow Plumbing Fixtures, Primary Downstairs, Main Level Primary, Open Floorplan, Pull Down Attic Stairs, Recessed Lighting, Split Bedrooms, Separate Shower, Tub Shower, Vanity, Wired for Data, Walk-In Closet(s), Wired for Sound, Eat-in Kitchen
- Flooring: Carpet, Ceramic Tile, Vinyl, Wood
- Windows: Double Pane Windows
- Attic: Access Only,Pull Down Stairs,Partially Floored
- Has fireplace: No
- Fireplace features: None
Interior area
- Total interior livable area: 1,848 sqft
Video & virtual tour
Property
Parking
- Total spaces: 2
- Parking features: Attached, Garage Faces Front, Garage, Garage Door Opener
- Attached garage spaces: 2
Accessibility
- Accessibility features: None
Features
- Levels: One
- Stories: 1
- Patio & porch: Covered, Patio, Porch
- Exterior features: Covered Patio, In-Wall Pest Control System, Porch, Rain Gutters
- Pool features: Community, Fenced, In Ground, Outdoor Pool
- Spa features: None
- Fencing: Back Yard,Gate,Privacy,Wood
- Has view: Yes
- View description: None
- Body of water: None
Lot
- Size: 6,098.4 Square Feet
Details
- Parcel number: 550981071100
- Special conditions: Builder Owned
Construction
Type & style
- Home type: SingleFamily
- Architectural style: Traditional
- Property subtype: Single Family Residence
Materials
- Frame, Masonry, Stone
- Foundation: Slab
- Roof: Composition,Shingle
Condition
- Under Construction
- New construction: Yes
- Year built: 2024
Details
- Builder name: Brightland
Utilities & green energy
- Sewer: Public Sewer
- Water: Public
- Utilities for property: Electricity Available, High Speed Internet Available, Trash Collection Public, Water Available
Community & HOA
Community
- Features: Fitness Center, Playground, Trails/Paths, Community Pool, Curbs, Gutter(s), Street Lights, Sidewalks
- Security: Prewired, Smoke Detector(s)
- Subdivision: Veramendi
HOA
- Has HOA: Yes
- HOA fee: $660 annually
- HOA name: Cohere
- HOA phone: 830-246-2271
Location
- Region: New Braunfels
Financial & listing details
- Price per square foot: $222/sqft
- Tax assessed value: $94,830
- Annual tax amount: $902
- Date on market: 7/14/2025
- Listing agreement: Exclusive Right To Sell
- Listing terms: Cash,Conventional,FHA,Texas Vet,VA Loan
- Electric utility on property: Yes
- Road surface type: Asphalt, Paved
About the community
Welcome to Veramendi, the only master-planned community with a soon-to-open 65-acre regional park. Nestled in historic New Braunfels, Texas, Veramendi offers the serenity of the Texas Hill Country combined with all the amenities New Braunfels, San Antonio and Austin have to offer. At this master-planned community in New Braunfels, your backyard is nearly 500 acres of open space linked by miles of trails. Planned amenities include ball parks, sports courts, picnic areas, community centers, pools and more.
Source: DRB Homes

