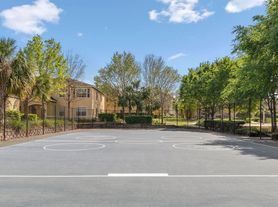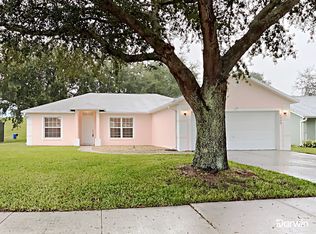Beautiful 3 bedroom, 2 bath home in Quail Valley. Tile in main living areas, SS appliances in kitchen, 2 car garage, covered screened lanai with fenced back yard and no rear neighbors. Breakfast nook, split plan, bedroom 2 has wood floors, bedroom 3 has relaxing window seat, all bedrooms with walk in closets. Welcome Home!
Please check our website for application and requirements. Message Listing agent for link. 12 month lease, no smoking. $500 Pet deposit, $200 is refundable.
House for rent
$2,000/mo
734 La Costa St, Minneola, FL 34715
3beds
1,351sqft
Price may not include required fees and charges.
Single family residence
Available now
Small dogs OK
Central air
Hookups laundry
Attached garage parking
Forced air
What's special
Relaxing window seatCovered screened lanaiBreakfast nookWood floorsSs appliances in kitchenWalk in closets
- 15 days
- on Zillow |
- -- |
- -- |
Travel times
Renting now? Get $1,000 closer to owning
Unlock a $400 renter bonus, plus up to a $600 savings match when you open a Foyer+ account.
Offers by Foyer; terms for both apply. Details on landing page.
Facts & features
Interior
Bedrooms & bathrooms
- Bedrooms: 3
- Bathrooms: 2
- Full bathrooms: 2
Heating
- Forced Air
Cooling
- Central Air
Appliances
- Included: Dishwasher, Freezer, Microwave, Oven, Refrigerator, WD Hookup
- Laundry: Hookups
Features
- WD Hookup
- Flooring: Carpet, Hardwood, Tile
Interior area
- Total interior livable area: 1,351 sqft
Property
Parking
- Parking features: Attached
- Has attached garage: Yes
- Details: Contact manager
Features
- Exterior features: Covered Lanai, Fenced Backyard, Heating system: Forced Air
Details
- Parcel number: 072226170000002500
Construction
Type & style
- Home type: SingleFamily
- Property subtype: Single Family Residence
Community & HOA
Location
- Region: Minneola
Financial & listing details
- Lease term: 1 Year
Price history
| Date | Event | Price |
|---|---|---|
| 9/19/2025 | Listed for rent | $2,000+33.3%$1/sqft |
Source: Zillow Rentals | ||
| 9/19/2025 | Listing removed | $324,000$240/sqft |
Source: | ||
| 9/10/2025 | Price change | $324,000-0.3%$240/sqft |
Source: | ||
| 8/27/2025 | Listed for sale | $324,900$240/sqft |
Source: | ||
| 8/20/2025 | Pending sale | $324,900$240/sqft |
Source: | ||

