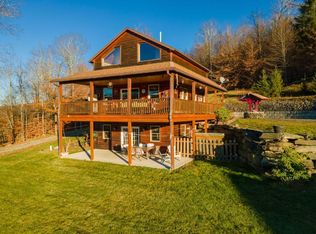Sold for $485,000
$485,000
734 Lewis Road, Walton, NY 13856
3beds
2,160sqft
Single Family Residence, Residential
Built in 2010
-- sqft lot
$491,600 Zestimate®
$225/sqft
$2,665 Estimated rent
Home value
$491,600
$379,000 - $639,000
$2,665/mo
Zestimate® history
Loading...
Owner options
Explore your selling options
What's special
Home to come fully furnished!
Remotely located with breathtaking views and serene scenery, tucked away on your own private road sits this spacious 3 bedroom/2 bath home.
Ground level is perfect for entertaining, walks out to 25 acres views of woodlands and hills; ideal for nights relaxing at the outdoor fire pit, cornhole, barbeques, riding ATV's or whatever you desire, plenty of hunting and fishing as well!
Second floor has huge wrap around deck, kitchen with granite counters, gorgeous cabinets and stainless steel appliances. Dining and living area.
Upstairs has 3 bedrooms. Oversized windows to enjoy the scenic sunsets. Awesome treehouse and shed as well.
WE ARE CO-BROKING! ALL OFFERS WELCOME!
Zillow last checked: 8 hours ago
Listing updated: December 15, 2025 at 04:48pm
Listed by:
Alex Tembelis 718-229-5200,
Weichert Realtors TMT Group 718-229-5200
Bought with:
Non Member-MLS
Buyer Representation Office
Source: OneKey® MLS,MLS#: 879485
Facts & features
Interior
Bedrooms & bathrooms
- Bedrooms: 3
- Bathrooms: 2
- Full bathrooms: 2
Heating
- Baseboard, Electric
Cooling
- Wall/Window Unit(s)
Appliances
- Included: Dishwasher, Electric Cooktop, Electric Oven, Electric Range, Electric Water Heater, Microwave, Stainless Steel Appliance(s)
- Laundry: Washer/Dryer Hookup
Features
- Eat-in Kitchen, Galley Type Kitchen, Granite Counters, Primary Bathroom, Natural Woodwork, Open Floorplan, Storage
- Flooring: Ceramic Tile, Hardwood
- Windows: Oversized Windows
- Basement: Finished,Full,Walk-Out Access
- Attic: None
- Has fireplace: No
Interior area
- Total structure area: 2,160
- Total interior livable area: 2,160 sqft
Property
Features
- Has view: Yes
- View description: Mountain(s), Trees/Woods
Details
- Special conditions: None
Construction
Type & style
- Home type: SingleFamily
- Architectural style: A-Frame
- Property subtype: Single Family Residence, Residential
Materials
- Stone, Wood Siding
Condition
- Year built: 2010
Utilities & green energy
- Sewer: Septic Tank
- Utilities for property: Electricity Connected
Community & neighborhood
Location
- Region: Walton
Other
Other facts
- Listing agreement: Exclusive Agency
Price history
| Date | Event | Price |
|---|---|---|
| 12/12/2025 | Sold | $485,000-9.3%$225/sqft |
Source: | ||
| 12/9/2025 | Pending sale | $535,000$248/sqft |
Source: | ||
| 8/21/2025 | Price change | $535,000-1.8%$248/sqft |
Source: | ||
| 6/19/2025 | Listed for sale | $545,000$252/sqft |
Source: | ||
Public tax history
Tax history is unavailable.
Neighborhood: 13856
Nearby schools
GreatSchools rating
- 5/10Townsend Elementary SchoolGrades: PK-5Distance: 6.8 mi
- 4/10Walton Middle SchoolGrades: 6-8Distance: 6.8 mi
- 6/10Walton High SchoolGrades: 9-12Distance: 6.8 mi
Schools provided by the listing agent
- Elementary: Townsend Elementary School
- Middle: Walton Middle School
- High: Walton High School
Source: OneKey® MLS. This data may not be complete. We recommend contacting the local school district to confirm school assignments for this home.
