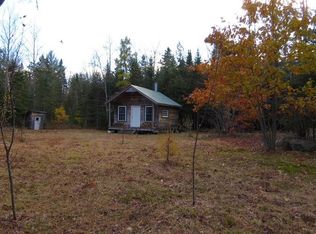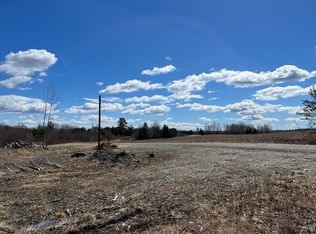Closed
$399,000
734 Main Road, Charleston, ME 04422
3beds
2,874sqft
Single Family Residence
Built in 2025
2.29 Acres Lot
$401,900 Zestimate®
$139/sqft
$3,623 Estimated rent
Home value
$401,900
Estimated sales range
Not available
$3,623/mo
Zestimate® history
Loading...
Owner options
Explore your selling options
What's special
This brand-new 3-bedroom, 2.5-bath home offers modern style and peaceful privacy on 2.29 acres with low taxes and an easy commute to Dover-Foxcroft, Bangor, and Newport. The kitchen features warm wood cabinetry, stone countertops, stainless steel appliances, and a center island with pendant lighting and bar seating—perfect for everyday living or entertaining. The spacious primary suite includes a custom tiled shower, and stylish finishes run throughout. Downstairs, you'll find a large bonus room with endless possibilities—use it as a second living space, media room, family room, or extra storage. Outside, enjoy the private back deck and concrete stamped patio, ideal for relaxing or hosting guests. Additional highlights include a reclaimed hot top driveway, on-demand tankless hot water heater, and the option to purchase the vacant lot next door for even more space and privacy. Just 30 minutes to Bangor, this move-in-ready home checks all the boxes.
Zillow last checked: 8 hours ago
Listing updated: December 17, 2025 at 11:49am
Listed by:
NextHome Experience
Bought with:
NextHome Experience
Source: Maine Listings,MLS#: 1624502
Facts & features
Interior
Bedrooms & bathrooms
- Bedrooms: 3
- Bathrooms: 3
- Full bathrooms: 2
- 1/2 bathrooms: 1
Bedroom 1
- Level: First
Bedroom 2
- Level: First
Bedroom 3
- Level: Basement
Family room
- Level: Basement
Kitchen
- Level: First
Laundry
- Level: First
Living room
- Level: First
Heating
- Space Heater, Radiant
Cooling
- None
Features
- Flooring: Tile, Vinyl
- Basement: Interior Entry
- Has fireplace: No
Interior area
- Total structure area: 2,874
- Total interior livable area: 2,874 sqft
- Finished area above ground: 2,874
- Finished area below ground: 0
Property
Features
- Patio & porch: Deck
Lot
- Size: 2.29 Acres
Details
- Zoning: Residential
Construction
Type & style
- Home type: SingleFamily
- Architectural style: Ranch
- Property subtype: Single Family Residence
Materials
- Roof: Shingle
Condition
- Year built: 2025
Utilities & green energy
- Electric: Circuit Breakers
- Sewer: Septic Tank
- Water: Well
Community & neighborhood
Location
- Region: Charleston
Price history
| Date | Event | Price |
|---|---|---|
| 12/16/2025 | Sold | $399,000-7%$139/sqft |
Source: | ||
| 11/3/2025 | Pending sale | $429,000+7.5%$149/sqft |
Source: | ||
| 10/23/2025 | Contingent | $399,000-7%$139/sqft |
Source: | ||
| 10/21/2025 | Price change | $429,000+7.5%$149/sqft |
Source: | ||
| 10/20/2025 | Price change | $399,000-7%$139/sqft |
Source: | ||
Public tax history
Tax history is unavailable.
Neighborhood: 04422
Nearby schools
GreatSchools rating
- 3/10Se Do Mo Cha Middle SchoolGrades: 5-8Distance: 14.4 mi
- 7/10Se Do Mo Cha Elementary SchoolGrades: PK-4Distance: 14.4 mi
Get pre-qualified for a loan
At Zillow Home Loans, we can pre-qualify you in as little as 5 minutes with no impact to your credit score.An equal housing lender. NMLS #10287.

