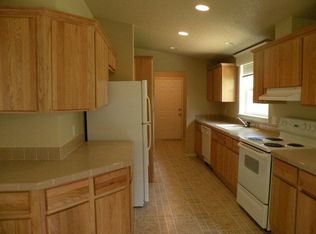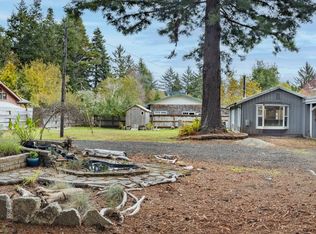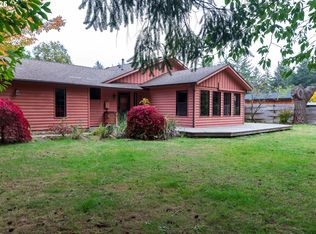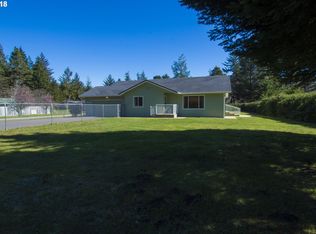Sold for $379,000 on 03/08/23
$379,000
734 Michigan Ave NE, Bandon, OR 97411
2beds
1,578sqft
SingleFamily
Built in 1962
0.3 Acres Lot
$396,200 Zestimate®
$240/sqft
$2,302 Estimated rent
Home value
$396,200
$372,000 - $420,000
$2,302/mo
Zestimate® history
Loading...
Owner options
Explore your selling options
What's special
Nice single level home located in desirable Bandon Heights Division. Interior features 2 bedrooms and a office (could be a 3rd bedroom), spacious living room with wood stove and attached work shop. Nice flat .30 of an acre, with a tool shed, water feature, fully fenced except for the entrances to the circular driveway, plenty of room for all your toys, new septic in 2019 and membrane roof in Sept 2019. Just minutes to Old Town, beaches and Bandon Dunes Golf course. Buyers to verify all info.
Facts & features
Interior
Bedrooms & bathrooms
- Bedrooms: 2
- Bathrooms: 2
- Full bathrooms: 2
- Main level bathrooms: 2
Heating
- Baseboard, Stove, Electric
Appliances
- Included: Range / Oven, Refrigerator
Features
- Office
- Flooring: Carpet, Linoleum / Vinyl
- Windows: Double Pane Windows
- Has fireplace: Yes
- Fireplace features: Wood Burning
Interior area
- Structure area source: County
- Total interior livable area: 1,578 sqft
Property
Accessibility
- Accessibility features: Handicap Access, One Level, Accessible Bedroom
Features
- Exterior features: Wood
- Fencing: Fenced
Lot
- Size: 0.30 Acres
- Features: Level
Details
- Additional structures: Tool Shed
- Parcel number: 28S14W19DD02400
- Zoning: R
Construction
Type & style
- Home type: SingleFamily
Materials
- Foundation: Concrete Block
- Roof: Composition
Condition
- Approximately
- Year built: 1962
Utilities & green energy
- Sewer: Septic Tank
- Water: Public
- Utilities for property: Electricity Connected
Community & neighborhood
Location
- Region: Bandon
Other
Other facts
- WaterSource: Public
- Heating: Baseboard, Wood Stove
- Sewer: Septic Tank
- Roof: Membrane
- RoadSurfaceType: Paved
- FireplaceYN: true
- ParkingFeatures: RV Parking, Driveway, Off Street
- Zoning: R
- HeatingYN: true
- Utilities: Electricity Connected
- FireplaceFeatures: Wood Burning
- FireplacesTotal: 1
- ConstructionMaterials: Wood Siding
- Fencing: Fenced
- WindowFeatures: Double Pane Windows
- LotFeatures: Level
- FoundationDetails: Block
- MainLevelBathrooms: 2
- FarmLandAreaUnits: Square Feet
- ExteriorFeatures: Yard, Water Feature, RV Parking, Raised Beds
- OpenParkingYN: true
- LivingAreaSource: County
- AccessibilityFeatures: Handicap Access, One Level, Accessible Bedroom
- Appliances: Range Hood, Free-Standing Range, Free-Standing Refrigerator
- RoomBedroom2Level: Main
- RoomKitchenLevel: Main
- RoomLivingRoomLevel: Main
- InteriorFeatures: Office
- Flooring: Wall to Wall Carpet, Vinyl Floor
- RoomMasterBedroomLevel: Main
- OtherStructures: Tool Shed
- BuildingAreaSource: County
- MlsStatus: Pending
- RoomOfficeLevel: Main
- PropertyCondition: Approximately
- TaxAnnualAmount: 1537.47
- Road surface type: Paved
Price history
| Date | Event | Price |
|---|---|---|
| 3/8/2023 | Sold | $379,000+31.1%$240/sqft |
Source: Public Record | ||
| 10/16/2020 | Sold | $289,000$183/sqft |
Source: | ||
| 9/5/2020 | Pending sale | $289,000$183/sqft |
Source: Century 21 Best Realty, Inc. #20129251 | ||
| 9/2/2020 | Listed for sale | $289,000+29.6%$183/sqft |
Source: Century 21 Best Realty, Inc. #20129251 | ||
| 6/12/2019 | Sold | $223,000-2.8%$141/sqft |
Source: | ||
Public tax history
| Year | Property taxes | Tax assessment |
|---|---|---|
| 2024 | $1,808 +2.7% | $335,910 -16% |
| 2023 | $1,761 -0.4% | $399,920 +25.8% |
| 2022 | $1,768 +4.1% | $317,910 +38.2% |
Find assessor info on the county website
Neighborhood: 97411
Nearby schools
GreatSchools rating
- 9/10Ocean Crest Elementary SchoolGrades: K-4Distance: 1.2 mi
- 5/10Harbor Lights Middle SchoolGrades: 5-8Distance: 1.2 mi
- NABandon Senior High SchoolGrades: 9-12Distance: 1.3 mi
Schools provided by the listing agent
- Elementary: Lincoln
- Middle: Harbor Lights
- High: Bandon
Source: The MLS. This data may not be complete. We recommend contacting the local school district to confirm school assignments for this home.

Get pre-qualified for a loan
At Zillow Home Loans, we can pre-qualify you in as little as 5 minutes with no impact to your credit score.An equal housing lender. NMLS #10287.



