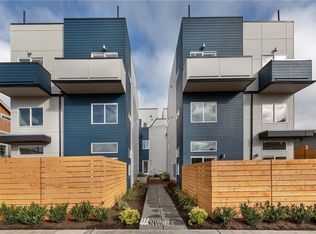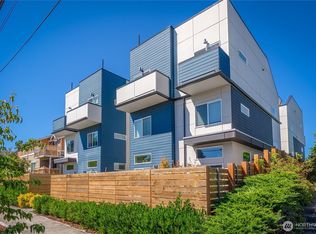Better than new townhouse in great neighborhood! Designer finishes including cherry cabinets, granite counter tops, hardwood floors, stainless appliances, and tiled gas fireplace. Open floor plan with bright and spacious rooms. Vaulted ceilings, sky lights, two master bedrooms, two sun decks, and extra large backyard with patio. Extra large attached garage. Convenient location, walk to area amenities.
This property is off market, which means it's not currently listed for sale or rent on Zillow. This may be different from what's available on other websites or public sources.


