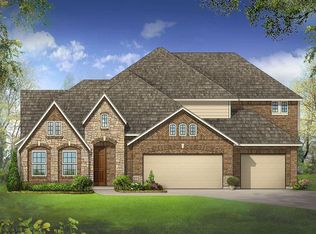Sold on 07/25/25
Price Unknown
734 Oakleaf Dr, Midlothian, TX 76065
4beds
2,882sqft
Single Family Residence
Built in 2020
0.28 Acres Lot
$516,700 Zestimate®
$--/sqft
$3,256 Estimated rent
Home value
$516,700
$491,000 - $543,000
$3,256/mo
Zestimate® history
Loading...
Owner options
Explore your selling options
What's special
Welcome to this stunning 4-bedroom, 3-bathroom Bloomfield home, offering 2,882 sq. ft. of thoughtfully designed living space. Built in 2020 and meticulously cared for by its original owner, this move-in-ready gem is located in a desirable Midlothian neighborhood within the highly rated Midlothian ISD.
Enjoy a bright and open floor plan that’s perfect for both everyday living and entertaining. The spacious kitchen is a true centerpiece, featuring a large island, abundant cabinetry, and seamless flow into the living and dining areas. The versatile fourth bedroom can easily serve as a home office or guest room to suit your needs.
Step outside to the roof-covered patio complete with a TV—ideal for outdoor gatherings and relaxing evenings. The oversized backyard offers ample space for play, gardening, or enjoying the Texas sunsets, and includes a handy storage shed for all your outdoor gear.
Additional highlights include:
Extra-large 3-car garage with plenty of room for storage or hobbies.
Smart home features such as front and back exterior lighting and a programmable sprinkler system.
Modern finishes and quality construction throughout.
Don’t miss your chance to own this exceptional home in one of Midlothian’s most convenient and family-friendly communities!
All information is deemed reliable but not guaranteed. Buyer & Buyers Agent to verify all information.
Zillow last checked: 8 hours ago
Listing updated: July 28, 2025 at 08:53am
Listed by:
Delynn Goode 0664201 214-622-8660,
Great Western Realty 817-689-2888
Bought with:
Jamie Miller
Charitable Realty
Lori Fowler, 0619452
Charitable Realty
Source: NTREIS,MLS#: 20954637
Facts & features
Interior
Bedrooms & bathrooms
- Bedrooms: 4
- Bathrooms: 3
- Full bathrooms: 2
- 1/2 bathrooms: 1
Primary bedroom
- Features: Dual Sinks, Double Vanity, En Suite Bathroom, Garden Tub/Roman Tub, Separate Shower, Walk-In Closet(s)
- Level: First
- Dimensions: 18 x 18
Dining room
- Features: Built-in Features
- Level: First
- Dimensions: 13 x 12
Kitchen
- Features: Breakfast Bar, Built-in Features, Kitchen Island, Pantry, Stone Counters, Walk-In Pantry
- Level: First
- Dimensions: 14 x 8
Living room
- Features: Ceiling Fan(s), Fireplace
- Level: First
- Dimensions: 22 x 19
Utility room
- Features: Built-in Features
- Level: First
- Dimensions: 8 x 6
Appliances
- Included: Dishwasher, Electric Cooktop, Electric Oven, Disposal, Microwave
- Laundry: Washer Hookup, Electric Dryer Hookup, Laundry in Utility Room
Features
- Decorative/Designer Lighting Fixtures, High Speed Internet, Kitchen Island, Open Floorplan, Cable TV, Vaulted Ceiling(s)
- Flooring: Carpet, Tile
- Windows: Window Coverings
- Has basement: No
- Number of fireplaces: 1
- Fireplace features: Living Room, Wood Burning
Interior area
- Total interior livable area: 2,882 sqft
Property
Parking
- Total spaces: 3
- Parking features: Garage Faces Front, Garage, Garage Door Opener
- Attached garage spaces: 3
Features
- Levels: One
- Stories: 1
- Patio & porch: Covered
- Pool features: None
Lot
- Size: 0.28 Acres
Details
- Additional structures: Storage
- Parcel number: 265724
Construction
Type & style
- Home type: SingleFamily
- Architectural style: Traditional,Detached
- Property subtype: Single Family Residence
Materials
- Brick, Rock, Stone
- Foundation: Slab
- Roof: Composition
Condition
- Year built: 2020
Utilities & green energy
- Sewer: Public Sewer
- Water: Public
- Utilities for property: Sewer Available, Water Available, Cable Available
Community & neighborhood
Security
- Security features: Fire Sprinkler System, Smoke Detector(s)
Location
- Region: Midlothian
- Subdivision: Thomas Trail Estates
HOA & financial
HOA
- Has HOA: Yes
- HOA fee: $625 annually
- Services included: Association Management
- Association name: Thomas Trails Home Owners Association
- Association phone: 972-612-2302
Other
Other facts
- Listing terms: Cash,Conventional,FHA,VA Loan
Price history
| Date | Event | Price |
|---|---|---|
| 7/25/2025 | Sold | -- |
Source: NTREIS #20954637 | ||
| 7/16/2025 | Pending sale | $513,995$178/sqft |
Source: NTREIS #20954637 | ||
| 6/21/2025 | Contingent | $513,995$178/sqft |
Source: NTREIS #20954637 | ||
| 6/19/2025 | Price change | $513,995-1%$178/sqft |
Source: NTREIS #20954637 | ||
| 6/6/2025 | Listed for sale | $518,995+29.9%$180/sqft |
Source: NTREIS #20954637 | ||
Public tax history
| Year | Property taxes | Tax assessment |
|---|---|---|
| 2025 | -- | $516,090 -0.2% |
| 2024 | $7,990 +7.4% | $517,315 +10% |
| 2023 | $7,443 -12.4% | $470,286 +10% |
Find assessor info on the county website
Neighborhood: 76065
Nearby schools
GreatSchools rating
- 7/10Mount Peak Elementary SchoolGrades: PK-5Distance: 0.3 mi
- 7/10Earl & Marthalu Dieterich MiddleGrades: 6-8Distance: 2.5 mi
- 6/10Midlothian High SchoolGrades: 9-12Distance: 2.9 mi
Schools provided by the listing agent
- Elementary: Mtpeak
- Middle: Dieterich
- High: Midlothian
- District: Midlothian ISD
Source: NTREIS. This data may not be complete. We recommend contacting the local school district to confirm school assignments for this home.
Get a cash offer in 3 minutes
Find out how much your home could sell for in as little as 3 minutes with a no-obligation cash offer.
Estimated market value
$516,700
Get a cash offer in 3 minutes
Find out how much your home could sell for in as little as 3 minutes with a no-obligation cash offer.
Estimated market value
$516,700
