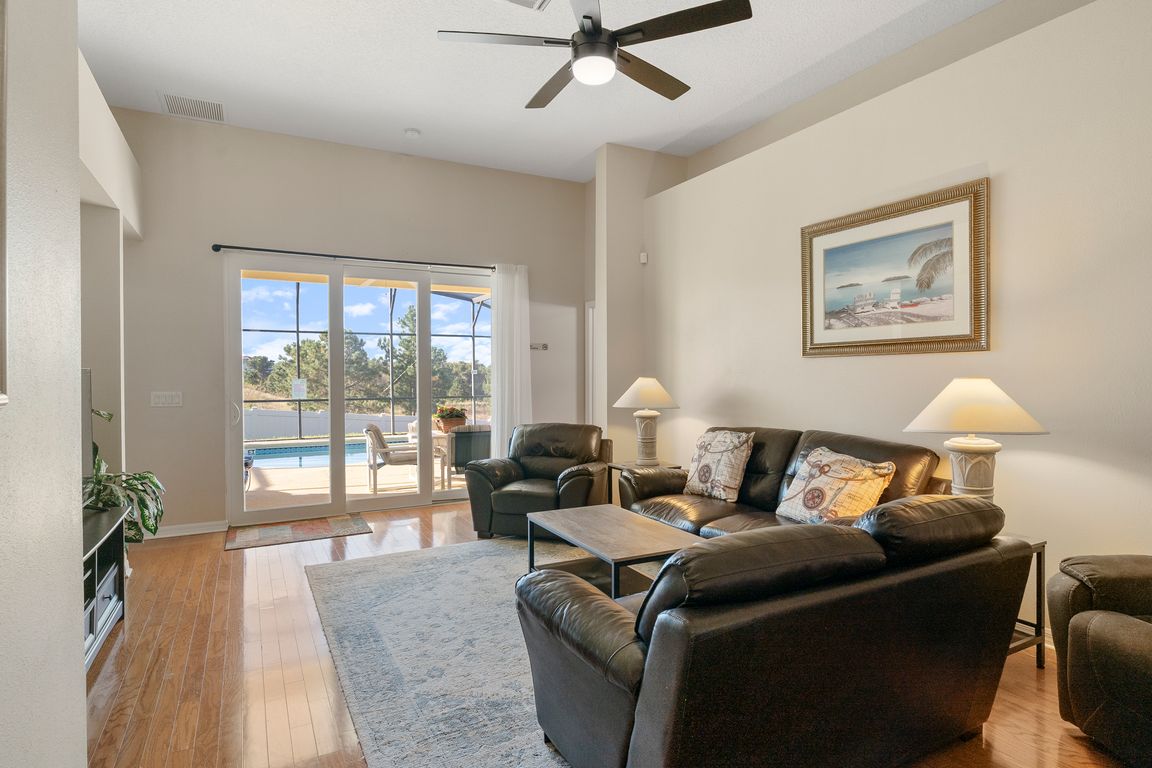
For sale
$425,000
4beds
1,833sqft
734 Orista Dr, Davenport, FL 33897
4beds
1,833sqft
Single family residence
Built in 2004
5,998 sqft
2 Attached garage spaces
$232 price/sqft
$159 monthly HOA fee
What's special
Recently repainted pool deckTwo-year-old pool heaterNew pool pumpPrivate primary suitesThoughtful split floor planNo-rear-neighbors lot
Pool home for primary owners and investors alike! This fully furnished four-bedroom, three-bathroom home offers the best of both worlds-short-term rental potential and everything you could desire in a primary residence. Located in Calabay Pare, Davenport, you're in the heart of Central Florida's vacation corridor. Just 10-15 minutes from Disney, close ...
- 18 hours |
- 80 |
- 4 |
Source: Stellar MLS,MLS#: O6353581 Originating MLS: Orlando Regional
Originating MLS: Orlando Regional
Travel times
Family Room
Kitchen
Primary Bedroom
Zillow last checked: 7 hours ago
Listing updated: 13 hours ago
Listing Provided by:
Erica Diaz 407-897-5400,
HOMEVEST REALTY 407-897-5400,
Cassie Hoffmann 321-342-3057,
HOMEVEST REALTY
Source: Stellar MLS,MLS#: O6353581 Originating MLS: Orlando Regional
Originating MLS: Orlando Regional

Facts & features
Interior
Bedrooms & bathrooms
- Bedrooms: 4
- Bathrooms: 3
- Full bathrooms: 3
Primary bedroom
- Features: Walk-In Closet(s)
- Level: First
- Area: 165.39 Square Feet
- Dimensions: 11.1x14.9
Bedroom 2
- Features: Built-in Closet
- Level: First
- Area: 151.42 Square Feet
- Dimensions: 11.3x13.4
Bedroom 3
- Features: Built-in Closet
- Level: First
- Area: 124.3 Square Feet
- Dimensions: 11.3x11
Bedroom 4
- Features: Built-in Closet
- Level: First
- Area: 123.32 Square Feet
- Dimensions: 11.1x11.11
Dining room
- Level: First
- Area: 114.66 Square Feet
- Dimensions: 11.7x9.8
Kitchen
- Level: First
- Area: 156.2 Square Feet
- Dimensions: 11x14.2
Living room
- Level: First
- Area: 311.61 Square Feet
- Dimensions: 14.1x22.1
Heating
- Central, Electric
Cooling
- Central Air
Appliances
- Included: Convection Oven, Cooktop, Dishwasher, Disposal, Dryer, Electric Water Heater, Freezer, Microwave, Refrigerator
- Laundry: Gas Dryer Hookup, Inside, Laundry Room, Washer Hookup
Features
- Cathedral Ceiling(s), Ceiling Fan(s), Thermostat, Walk-In Closet(s)
- Flooring: Ceramic Tile, Engineered Hardwood
- Windows: Window Treatments
- Has fireplace: No
- Furnished: Yes
Interior area
- Total structure area: 2,465
- Total interior livable area: 1,833 sqft
Video & virtual tour
Property
Parking
- Total spaces: 2
- Parking features: Garage - Attached
- Attached garage spaces: 2
Features
- Levels: One
- Stories: 1
- Patio & porch: Enclosed, Rear Porch, Screened
- Exterior features: Irrigation System
- Has private pool: Yes
- Pool features: Gunite, Heated, In Ground, Screen Enclosure
- Has view: Yes
- View description: Pool
Lot
- Size: 5,998 Square Feet
- Residential vegetation: Trees/Landscaped
Details
- Parcel number: 262525999964002470
- Special conditions: None
Construction
Type & style
- Home type: SingleFamily
- Architectural style: Florida,Traditional
- Property subtype: Single Family Residence
Materials
- Block, Concrete, Stucco
- Foundation: Slab
- Roof: Shingle
Condition
- Completed
- New construction: No
- Year built: 2004
Utilities & green energy
- Sewer: Public Sewer
- Water: Public
- Utilities for property: BB/HS Internet Available, Cable Available, Electricity Connected, Natural Gas Connected, Public, Sewer Connected, Sprinkler Recycled, Street Lights, Water Connected
Community & HOA
Community
- Subdivision: CALABAY PARC
HOA
- Has HOA: Yes
- HOA fee: $159 monthly
- HOA name: Real Manage
- HOA phone: 407-839-6090
- Pet fee: $0 monthly
Location
- Region: Davenport
Financial & listing details
- Price per square foot: $232/sqft
- Annual tax amount: $4,542
- Date on market: 10/17/2025
- Listing terms: Cash,Conventional,FHA,VA Loan
- Ownership: Fee Simple
- Total actual rent: 0
- Electric utility on property: Yes
- Road surface type: Paved, Asphalt