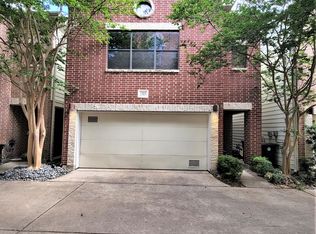Beautifully designed freestanding home in one of Houston's most vibrant neighborhoods, just blocks from the Historic Heights shopping district. The open-concept second floor is ideal for entertaining, featuring spacious living and dining areas and a chef-style kitchen with granite countertops, soft-close cabinetry, stainless steel appliances, gas cooktop, wine fridge, and breakfast bar. Barstools and entertainment center may be included. Each bedroom offers a private en-suite bath, with one bedroom located on the first floor ideal for guests or a home office. The third-floor primary suite features a spa-like bath with soaking tub, dual vanities, walk-in shower, and private water closet. Additional highlights include a third-floor balcony perfect for relaxing and a garage with upgraded epoxy flooring. Conveniently located between Durham and Shepherd with quick access to I-10, 610 North, dining, shopping, and entertainment. Available for Immediate Move-In!
Copyright notice - Data provided by HAR.com 2022 - All information provided should be independently verified.
House for rent
$3,295/mo
734 W 20th St #A, Houston, TX 77008
3beds
2,251sqft
Price may not include required fees and charges.
Singlefamily
Available now
-- Pets
Electric, zoned, ceiling fan
Electric dryer hookup laundry
2 Attached garage spaces parking
Natural gas, zoned
What's special
Third-floor balconyStainless steel appliancesGranite countertopsPrivate en-suite bathPrivate water closetWine fridgeSoaking tub
- 12 days
- on Zillow |
- -- |
- -- |
Travel times
Looking to buy when your lease ends?
Consider a first-time homebuyer savings account designed to grow your down payment with up to a 6% match & 4.15% APY.
Facts & features
Interior
Bedrooms & bathrooms
- Bedrooms: 3
- Bathrooms: 4
- Full bathrooms: 3
- 1/2 bathrooms: 1
Heating
- Natural Gas, Zoned
Cooling
- Electric, Zoned, Ceiling Fan
Appliances
- Included: Dishwasher, Disposal, Dryer, Microwave, Oven, Refrigerator, Stove, Washer
- Laundry: Electric Dryer Hookup, Gas Dryer Hookup, In Unit
Features
- 1 Bedroom Down - Not Primary BR, Balcony, Ceiling Fan(s), Crown Molding, Dry Bar, En-Suite Bath, Formal Entry/Foyer, High Ceilings, Prewired for Alarm System, Primary Bed - 3rd Floor, Split Plan, Storage, Walk-In Closet(s)
- Flooring: Carpet, Tile, Wood
Interior area
- Total interior livable area: 2,251 sqft
Property
Parking
- Total spaces: 2
- Parking features: Attached, Driveway, Covered
- Has attached garage: Yes
- Details: Contact manager
Features
- Stories: 3
- Exterior features: 0 Up To 1/4 Acre, 1 Bedroom Down - Not Primary BR, Additional Parking, Architecture Style: Contemporary/Modern, Attached, Balcony, Cleared, Crown Molding, Driveway, Dry Bar, Electric Dryer Hookup, En-Suite Bath, Flooring: Wood, Formal Entry/Foyer, Full Size, Garage Door Opener, Gas Dryer Hookup, Heating system: Zoned, Heating: Gas, High Ceilings, Insulated/Low-E windows, Lot Features: Cleared, Subdivided, 0 Up To 1/4 Acre, Prewired for Alarm System, Primary Bed - 3rd Floor, Screens, Split Plan, Storage, Subdivided, View Type: West, Walk-In Closet(s), Window Coverings
Details
- Parcel number: 1356820010007
Construction
Type & style
- Home type: SingleFamily
- Property subtype: SingleFamily
Condition
- Year built: 2015
Community & HOA
Community
- Security: Security System
Location
- Region: Houston
Financial & listing details
- Lease term: Long Term,12 Months
Price history
| Date | Event | Price |
|---|---|---|
| 8/1/2025 | Price change | $3,295-4.5%$1/sqft |
Source: | ||
| 7/21/2025 | Listed for rent | $3,450$2/sqft |
Source: | ||
| 6/12/2018 | Sold | -- |
Source: Agent Provided | ||
| 5/10/2018 | Pending sale | $359,990$160/sqft |
Source: Urban Living #12280327 | ||
| 5/7/2018 | Listed for sale | $359,990$160/sqft |
Source: Urban Living #12280327 | ||
![[object Object]](https://photos.zillowstatic.com/fp/dfd8af77dbbc4a85002b962b0c2370dd-p_i.jpg)
