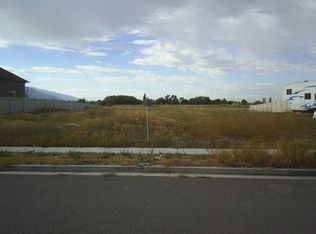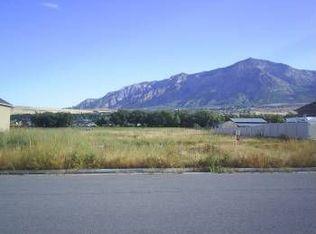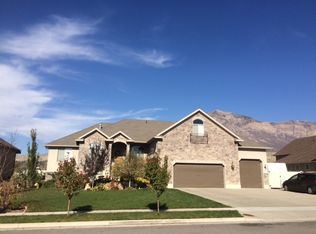This gorgeous custom built home with 5 bedrooms, 3 bathrooms and a (FOUR) car garage is a show stopper. It sits on a quarter of an acre lot. The open concept floor plan flows perfectly from the formal living room to the open family room and kitchen area. The large windows display a majestic view of Ben Lomond Peak and with an open field behind there is nothing to spoil that view. The beautiful kitchen features custom cabinetry with a full walk in pantry, solid hardwood floors, gas range, hidden spice racks, an over sized granite counter top and a semi-formal dining area. The main level master suite features a separate shower/tub with travertine floor and shower and a large walk in closet. Main level living room, master and bonus room has brand new carpet installed a year ago. The second level features a large bonus room above the garage with custom built in tv shelving. This area is perfect for a play room, tv room or an additional living space with the closet. The walk out basement features a large theater room, exercise room, den and office and two additional storage rooms. There is also a separate entrance into the garage through the basement which is great for bringing in food to the cold storage room or moving in furniture. The home has two hot water heaters and a water softener. The main floor laundry has plenty of drawers and cabinets for storage and currently has a stackable washer/dryer, however, the home is originally plumbed for a side by side washer/dryer if desired.
This property is off market, which means it's not currently listed for sale or rent on Zillow. This may be different from what's available on other websites or public sources.


