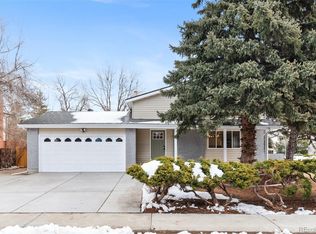Sold for $745,000 on 03/27/23
$745,000
7340 Braun Way, Arvada, CO 80005
4beds
2,976sqft
Single Family Residence
Built in 1977
6,986 Square Feet Lot
$734,800 Zestimate®
$250/sqft
$3,261 Estimated rent
Home value
$734,800
$698,000 - $772,000
$3,261/mo
Zestimate® history
Loading...
Owner options
Explore your selling options
What's special
LOCATION, LOCATION, LOCATION! Absolutely the best lot in all of Ralston Valley as it BACKS AND SIDES to a quiet neighborhood PARK! This updated two story is in the heart of Ralston Valley and has been updated and very well cared for! When entering this home you will be greeted by a remodeled and open floorplan with lots of space for entertaining and family get-togethers. The fully updated gourmet kitchen is gorgeous and has a subtle Colorado feel with handsome wood Kraftmaid cabinets, slab granite counters, stainless appliances and a stacked stone backsplash. The kitchen is very open and is truly the heartbeat of this home with a large dining area adjacent that looks out to the yard and park behind. Luxury vinyl wood floors flow throughout much of this level as well as newer high-end Andersen Windows everywhere! Completing this floor is a study (which is also the 4th bedroom) updated laundry bathroom. The second level is also very open to below and features the primary bedroom with attached updated bath and private deck that looks out to the park...perfect for sipping your morning coffee! There are two secondary bedrooms and a full updated bathroom as well. The full basement is spacious and clean and is awaiting your finishing touches. Attached 2 car garage plus RV parking. The backyard is a showstopper and features a large, wrapped patio, lots of grassy area, a garden area and a storage shed. Meticulously maintained and clean as a whistle! Newer HVAC systems and roof. Walk to highly ranked Van Arsdale Elementary School that feeds to Oberon Middle and Ralston Valley High School which is one of the top schools in the state. You can also walk to The Apex Center which provides swimming, workout facilities, and 2 ice rinks! Easy 20-minute commute to Downtown Denver and the beautiful Colorado Foothills! Discover why this is the place you have always wanted to call HOME!
Zillow last checked: 8 hours ago
Listing updated: March 28, 2023 at 08:39pm
Listed by:
EMPOWERHOME Team 303-940-4952 Colorado-Contracts@empowerhome.com,
Keller Williams DTC
Bought with:
Kendall Kline
RE/MAX Synergy
Kari Kline, 40002375
RE/MAX Synergy
Source: REcolorado,MLS#: 5736288
Facts & features
Interior
Bedrooms & bathrooms
- Bedrooms: 4
- Bathrooms: 3
- Full bathrooms: 1
- 3/4 bathrooms: 1
- 1/2 bathrooms: 1
- Main level bathrooms: 1
- Main level bedrooms: 1
Primary bedroom
- Level: Upper
- Area: 182 Square Feet
- Dimensions: 13 x 14
Bedroom
- Level: Upper
- Area: 240 Square Feet
- Dimensions: 12 x 20
Bedroom
- Level: Upper
- Area: 90 Square Feet
- Dimensions: 9 x 10
Bedroom
- Level: Main
- Area: 121 Square Feet
- Dimensions: 11 x 11
Primary bathroom
- Level: Upper
- Area: 48 Square Feet
- Dimensions: 6 x 8
Bathroom
- Level: Main
- Area: 30 Square Feet
- Dimensions: 5 x 6
Bathroom
- Level: Upper
- Area: 40 Square Feet
- Dimensions: 5 x 8
Dining room
- Level: Main
- Area: 264 Square Feet
- Dimensions: 12 x 22
Kitchen
- Level: Main
- Area: 144 Square Feet
- Dimensions: 12 x 12
Laundry
- Level: Main
- Area: 36 Square Feet
- Dimensions: 6 x 6
Living room
- Level: Main
- Area: 323 Square Feet
- Dimensions: 17 x 19
Heating
- Forced Air, Natural Gas
Cooling
- Evaporative Cooling
Features
- Granite Counters
- Flooring: Carpet, Wood
- Windows: Double Pane Windows, Window Coverings
- Basement: Full,Unfinished
- Has fireplace: Yes
- Fireplace features: Great Room
Interior area
- Total structure area: 2,976
- Total interior livable area: 2,976 sqft
- Finished area above ground: 1,832
- Finished area below ground: 0
Property
Parking
- Total spaces: 3
- Parking features: Storage
- Attached garage spaces: 2
- Details: RV Spaces: 1
Features
- Levels: Two
- Stories: 2
- Patio & porch: Deck, Patio
- Exterior features: Private Yard
- Fencing: Full
Lot
- Size: 6,986 sqft
- Features: Many Trees, Open Space
Details
- Parcel number: 140093
- Special conditions: Standard
Construction
Type & style
- Home type: SingleFamily
- Property subtype: Single Family Residence
Materials
- Brick, Frame, Wood Siding
- Foundation: Slab
- Roof: Composition
Condition
- Updated/Remodeled
- Year built: 1977
Utilities & green energy
- Sewer: Public Sewer
- Water: Public
Community & neighborhood
Location
- Region: Arvada
- Subdivision: Ralston Valley
Other
Other facts
- Listing terms: Cash,Conventional,FHA,VA Loan
- Ownership: Individual
Price history
| Date | Event | Price |
|---|---|---|
| 3/27/2023 | Sold | $745,000$250/sqft |
Source: | ||
Public tax history
| Year | Property taxes | Tax assessment |
|---|---|---|
| 2024 | $2,860 +13.5% | $36,187 |
| 2023 | $2,520 -1.6% | $36,187 +10.7% |
| 2022 | $2,562 +13% | $32,686 -2.8% |
Find assessor info on the county website
Neighborhood: Van Arsdale
Nearby schools
GreatSchools rating
- 7/10Van Arsdale Elementary SchoolGrades: PK-5Distance: 0.3 mi
- 6/10Oberon Junior High SchoolGrades: 6-8Distance: 1.6 mi
- 10/10Ralston Valley High SchoolGrades: 9-12Distance: 0.9 mi
Schools provided by the listing agent
- Elementary: Van Arsdale
- Middle: Oberon
- High: Ralston Valley
- District: Jefferson County R-1
Source: REcolorado. This data may not be complete. We recommend contacting the local school district to confirm school assignments for this home.
Get a cash offer in 3 minutes
Find out how much your home could sell for in as little as 3 minutes with a no-obligation cash offer.
Estimated market value
$734,800
Get a cash offer in 3 minutes
Find out how much your home could sell for in as little as 3 minutes with a no-obligation cash offer.
Estimated market value
$734,800
