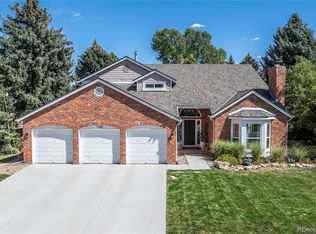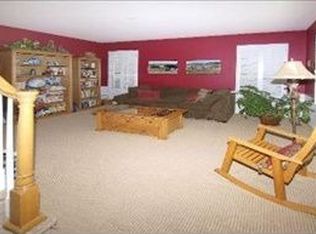Sold for $910,000 on 05/09/25
$910,000
7340 Brixham Circle, Castle Pines, CO 80108
5beds
4,019sqft
Single Family Residence
Built in 1988
0.25 Acres Lot
$908,800 Zestimate®
$226/sqft
$4,876 Estimated rent
Home value
$908,800
$863,000 - $954,000
$4,876/mo
Zestimate® history
Loading...
Owner options
Explore your selling options
What's special
Located in one of the most desirable communities in Castle Pines (Kings Crossing), this beautiful 5 BR, 4000+ sq ft home on almost a quarter acre features a grand living room, soaring ceilings, stunning hardwood floors & a travertine fireplace. You’ll love the large formal dining room w/coffered ceilings & double doors to the backyard. This stunningly remodeled kitchen is truly a chef's dream with 55” high knotty walnut cabinets, high-end granite countertops, dual-fuel range/cooktop, wine cooler, SS appls, 7' long island w/custom hand-made glass pendants above. The spacious family room features a warm fireplace and windows filled w/natural sunlight. Laundry room includes W & D, utility sink, laundry chute & cabinets/countertop space. So much space in the secondary BRS & office! The open loft offers a built-in desk, bookshelves & open views to the living room below. Huge unique two-tier master suite w/his, hers and a 3rd shared closet! The beautifully remodeled 5 pc master bath has knotty alder cabinet, gorgeous shower & free-standing tub. The basement includes living room, gym/scrapbooking area, huge bedroom, bath & a large storage room w/lots of shelves, refrigerator, freezer & workshop area w/work bench. The storybook backyard w/flagstone patio & covered back porch is surrounded by mature trees & ponderosa pines making it your private retreat or perfect setting for entertaining friends and family. The oversized 3-car garage is rare in Castle Pines. True pride of ownership w/brand new A/C & brand new furnace! Also a house attic fan! Walk to so many amenities.....clubhouse, community pool, playground, basketball, volleyball, pickle-ball/tennis courts & picnic area and don’t forget Ridge Golf Course! Low HOA! Great schools w/choice of public, charter or STEM school! Low insurance premium w/fire hydrant close by! Easy access to I-25, DTC, DIA, Light Rail, Castle Rock Outlet Mall, Whole Foods & tons of restaurants! You are going to love this home!
Zillow last checked: 8 hours ago
Listing updated: May 09, 2025 at 10:51am
Listed by:
Amy Lee Hoffmann 303-875-7740,
RE/MAX Alliance
Bought with:
Elizabeth Roberts, 100045088
Compass - Denver
Source: REcolorado,MLS#: 8331351
Facts & features
Interior
Bedrooms & bathrooms
- Bedrooms: 5
- Bathrooms: 4
- Full bathrooms: 2
- 3/4 bathrooms: 2
- Main level bathrooms: 1
- Main level bedrooms: 1
Primary bedroom
- Description: Primary Br Has Sitting Area And 3 Closets
- Level: Upper
Bedroom
- Description: Large Bedroom
- Level: Upper
Bedroom
- Description: Large Bedroom
- Level: Upper
Bedroom
- Description: This Bedroom Is Large Enough To Add A Sitting Room
- Level: Basement
Bedroom
- Description: Currently Utilized As An Office With Double Glass Doors
- Level: Main
Bathroom
- Description: Remodeled Gorgeous 5 Piece Bath With Free Standing Tub
- Level: Upper
Bathroom
- Description: Nice Bath With 2 Sinks
- Level: Upper
Bathroom
- Description: Next To The Gym Area
- Level: Basement
Bathroom
- Level: Main
Kitchen
- Description: Stunning Remodeled Kitchen...You Have To See To Believe
- Level: Main
Laundry
- Description: Utility Sink, Cabinets And Countertops, W & D
- Level: Main
Loft
- Description: Walls Of Bookshelves And Desk
- Level: Upper
Heating
- Forced Air, Natural Gas
Cooling
- Attic Fan, Central Air
Appliances
- Included: Dishwasher, Dryer, Refrigerator, Washer
Features
- Built-in Features, Ceiling Fan(s), Eat-in Kitchen, Five Piece Bath, Granite Counters, High Ceilings, High Speed Internet, Kitchen Island, Pantry, Primary Suite, Smoke Free, Vaulted Ceiling(s), Walk-In Closet(s)
- Flooring: Carpet, Tile, Wood
- Windows: Bay Window(s), Skylight(s), Window Treatments
- Basement: Finished,Interior Entry
- Has fireplace: Yes
- Fireplace features: Family Room, Living Room
Interior area
- Total structure area: 4,019
- Total interior livable area: 4,019 sqft
- Finished area above ground: 3,107
- Finished area below ground: 693
Property
Parking
- Total spaces: 3
- Parking features: Concrete, Dry Walled
- Attached garage spaces: 3
Features
- Levels: Two
- Stories: 2
- Patio & porch: Covered, Patio
- Exterior features: Private Yard
- Fencing: Full
Lot
- Size: 0.25 Acres
- Features: Irrigated, Landscaped, Level, Near Public Transit, Sprinklers In Front, Sprinklers In Rear
Details
- Parcel number: R0333334
- Special conditions: Standard
Construction
Type & style
- Home type: SingleFamily
- Architectural style: Traditional
- Property subtype: Single Family Residence
Materials
- Frame, Stone
- Roof: Composition
Condition
- Year built: 1988
Utilities & green energy
- Sewer: Public Sewer
- Water: Public
- Utilities for property: Cable Available, Electricity Connected, Natural Gas Available, Phone Available
Community & neighborhood
Security
- Security features: Video Doorbell
Location
- Region: Castle Pines
- Subdivision: Castle Pines
HOA & financial
HOA
- Has HOA: Yes
- HOA fee: $125 monthly
- Amenities included: Playground, Pool, Tennis Court(s)
- Association name: Castle Pines North
- Association phone: 303-804-9800
Other
Other facts
- Listing terms: 1031 Exchange,Cash,Conventional,FHA,VA Loan
- Ownership: Individual
- Road surface type: Paved
Price history
| Date | Event | Price |
|---|---|---|
| 5/9/2025 | Sold | $910,000+1.7%$226/sqft |
Source: | ||
| 3/31/2025 | Pending sale | $895,000$223/sqft |
Source: | ||
| 3/28/2025 | Listed for sale | $895,000+155.7%$223/sqft |
Source: | ||
| 10/19/2001 | Sold | $350,000$87/sqft |
Source: Public Record | ||
Public tax history
| Year | Property taxes | Tax assessment |
|---|---|---|
| 2025 | $5,187 -0.9% | $55,570 -0.9% |
| 2024 | $5,237 +28.5% | $56,100 -1% |
| 2023 | $4,075 -3.8% | $56,640 +34.1% |
Find assessor info on the county website
Neighborhood: 80108
Nearby schools
GreatSchools rating
- 6/10Buffalo Ridge Elementary SchoolGrades: PK-5Distance: 0.5 mi
- 8/10Rocky Heights Middle SchoolGrades: 6-8Distance: 3.3 mi
- 9/10Rock Canyon High SchoolGrades: 9-12Distance: 3.7 mi
Schools provided by the listing agent
- Elementary: Buffalo Ridge
- Middle: Rocky Heights
- High: Rock Canyon
- District: Douglas RE-1
Source: REcolorado. This data may not be complete. We recommend contacting the local school district to confirm school assignments for this home.
Get a cash offer in 3 minutes
Find out how much your home could sell for in as little as 3 minutes with a no-obligation cash offer.
Estimated market value
$908,800
Get a cash offer in 3 minutes
Find out how much your home could sell for in as little as 3 minutes with a no-obligation cash offer.
Estimated market value
$908,800

