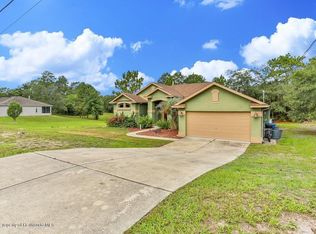Sold for $414,000
$414,000
7340 Nightwalker Rd, Weeki Wachee, FL 34613
3beds
2,040sqft
Single Family Residence
Built in 2006
0.42 Acres Lot
$421,400 Zestimate®
$203/sqft
$2,479 Estimated rent
Home value
$421,400
$400,000 - $447,000
$2,479/mo
Zestimate® history
Loading...
Owner options
Explore your selling options
What's special
PRICE DROP: Motivated Seller: Your search is over, look no further! Excellent maintained custom pool home with 3 Bedroom, 2 Bathroom, oversize 2 Car garage on .42 acres. Immaculate, move in ready. Features open floor plan, ceramic tile throughout, tall tray ceilings, kitchen, formal dining, breakfast nook, family room, formal living room. Lots of storage. Enclosed pool oasis! Master bedroom features a walk-in closet, garden tub and separate walk in tiled shower. Enjoy some of the best restaurants, shopping, medical facilities, Weeki Wachee Springs Live Mermaids and so much more. This is a must see!
Zillow last checked: 8 hours ago
Listing updated: March 01, 2023 at 06:52pm
Listing Provided by:
Pablo Garcia 352-777-3429,
FLORIDA LUXURY REALTY 352-577-5370
Bought with:
Pablo Garcia, 3530565
FLORIDA LUXURY REALTY
Source: Stellar MLS,MLS#: W7850091 Originating MLS: West Pasco
Originating MLS: West Pasco

Facts & features
Interior
Bedrooms & bathrooms
- Bedrooms: 3
- Bathrooms: 2
- Full bathrooms: 2
Primary bedroom
- Level: First
Bedroom 1
- Level: First
Bedroom 2
- Level: First
Bedroom 3
- Level: First
Primary bathroom
- Features: Tub with Separate Shower Stall
- Level: First
Balcony porch lanai
- Level: First
Dining room
- Level: First
Kitchen
- Level: First
Laundry
- Level: First
Living room
- Level: First
Heating
- Central
Cooling
- Central Air
Appliances
- Included: Dishwasher, Disposal, Electric Water Heater, Ice Maker, Microwave, Range, Refrigerator
- Laundry: Inside, Laundry Room
Features
- Ceiling Fan(s), Crown Molding, Eating Space In Kitchen, High Ceilings, Living Room/Dining Room Combo, Primary Bedroom Main Floor, Solid Wood Cabinets, Split Bedroom, Tray Ceiling(s), Walk-In Closet(s)
- Flooring: Ceramic Tile
- Doors: Sliding Doors
- Windows: Storm Window(s), Insulated Windows, Window Treatments
- Has fireplace: No
Interior area
- Total structure area: 2,831
- Total interior livable area: 2,040 sqft
Property
Parking
- Total spaces: 2
- Parking features: Driveway, Garage Door Opener, Garage Faces Side, Oversized
- Attached garage spaces: 2
- Has uncovered spaces: Yes
Features
- Levels: One
- Stories: 1
- Patio & porch: Covered, Enclosed, Front Porch, Rear Porch, Screened
- Exterior features: Irrigation System, Lighting, Private Mailbox
- Has private pool: Yes
- Pool features: Above Ground, Auto Cleaner, Deck, Gunite, In Ground, Lighting, Pool Sweep, Screen Enclosure, Tile
Lot
- Size: 0.42 Acres
- Features: Oversized Lot
- Residential vegetation: Mature Landscaping, Trees/Landscaped
Details
- Parcel number: R01 221 17 3400 0144 0040
- Zoning: AE
- Special conditions: None
Construction
Type & style
- Home type: SingleFamily
- Architectural style: Custom
- Property subtype: Single Family Residence
Materials
- Stucco
- Foundation: Slab
- Roof: Shingle
Condition
- New construction: No
- Year built: 2006
Utilities & green energy
- Sewer: Septic Tank
- Water: Well
- Utilities for property: Cable Connected, Electricity Connected, Phone Available, Sprinkler Well, Street Lights, Water Connected
Community & neighborhood
Security
- Security features: Fire Alarm
Location
- Region: Weeki Wachee
- Subdivision: ROYAL HIGHLANDS UNIT 9 (3400)
HOA & financial
HOA
- Has HOA: No
Other fees
- Pet fee: $0 monthly
Other financial information
- Total actual rent: 0
Other
Other facts
- Listing terms: Cash,Conventional,FHA,VA Loan
- Ownership: Fee Simple
- Road surface type: Paved, Asphalt
Price history
| Date | Event | Price |
|---|---|---|
| 2/28/2023 | Sold | $414,000-2.6%$203/sqft |
Source: | ||
| 2/2/2023 | Pending sale | $424,999$208/sqft |
Source: | ||
| 1/30/2023 | Price change | $424,999-2.1%$208/sqft |
Source: | ||
| 1/18/2023 | Listed for sale | $434,000$213/sqft |
Source: | ||
| 1/13/2023 | Pending sale | $434,000$213/sqft |
Source: | ||
Public tax history
| Year | Property taxes | Tax assessment |
|---|---|---|
| 2024 | $4,897 +193.8% | $337,879 +117.4% |
| 2023 | $1,667 +2.3% | $155,394 +3% |
| 2022 | $1,629 +0.9% | $150,868 +3% |
Find assessor info on the county website
Neighborhood: North Weeki Wachee
Nearby schools
GreatSchools rating
- 5/10Winding Waters K-8Grades: PK-8Distance: 4.6 mi
- 3/10Weeki Wachee High SchoolGrades: 9-12Distance: 4.4 mi
Schools provided by the listing agent
- Elementary: Winding Waters K8
- Middle: Winding Waters K-8
- High: Weeki Wachee High School
Source: Stellar MLS. This data may not be complete. We recommend contacting the local school district to confirm school assignments for this home.
Get a cash offer in 3 minutes
Find out how much your home could sell for in as little as 3 minutes with a no-obligation cash offer.
Estimated market value$421,400
Get a cash offer in 3 minutes
Find out how much your home could sell for in as little as 3 minutes with a no-obligation cash offer.
Estimated market value
$421,400
