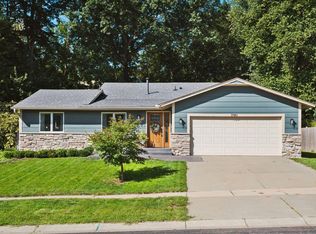Closed
$630,000
7340 Orchid Ln N, Maple Grove, MN 55311
5beds
3,586sqft
Single Family Residence
Built in 1987
0.5 Acres Lot
$625,400 Zestimate®
$176/sqft
$3,565 Estimated rent
Home value
$625,400
$575,000 - $682,000
$3,565/mo
Zestimate® history
Loading...
Owner options
Explore your selling options
What's special
Welcome to 7340 Orchid Ln N, an amazing home perched on desirable Fish Lake Hill in the heart of Maple Grove, offering a truly special living experience. This remarkable residence sits on a half-acre lot, enveloped by lush trees and showcasing breathtaking views that promise serenity and privacy. Located in a quiet cul-de-sac, just steps away from Fish Lake Park Reserve, this home offers the perfect escape. This 5-bed, 3 bath, walkout rambler has been meticulously updated and is in pristine move-in-ready condition. Home has a new Kitchen, garage door, lighting, paint, and so much more. The sun porch and two-tier deck provide multiple vantage points to enjoy the stunning surroundings, making this home ideal for both relaxing and entertaining. With its generous living spaces and thoughtful updates, Orchid Ln N is a rare find in Maple Grove.
Zillow last checked: 8 hours ago
Listing updated: May 21, 2025 at 01:46pm
Listed by:
Josh A Pomerleau 763-463-7580,
JPW Realty,
Matthew B Healy 763-232-6415
Bought with:
Anna Burnard
LPT Realty, LLC
Source: NorthstarMLS as distributed by MLS GRID,MLS#: 6690962
Facts & features
Interior
Bedrooms & bathrooms
- Bedrooms: 5
- Bathrooms: 3
- Full bathrooms: 2
- 3/4 bathrooms: 1
Bedroom 1
- Level: Main
- Area: 210 Square Feet
- Dimensions: 15x14
Bedroom 2
- Level: Main
- Area: 130 Square Feet
- Dimensions: 13x10
Bedroom 3
- Level: Main
- Area: 132 Square Feet
- Dimensions: 12x11
Bedroom 4
- Level: Lower
- Area: 192 Square Feet
- Dimensions: 16x12
Bedroom 5
- Level: Lower
- Area: 180 Square Feet
- Dimensions: 15x12
Other
- Level: Lower
- Area: 88 Square Feet
- Dimensions: 11x8
Dining room
- Level: Main
- Area: 192 Square Feet
- Dimensions: 16x12
Exercise room
- Level: Lower
- Area: 160 Square Feet
- Dimensions: 16x10
Family room
- Level: Lower
- Area: 352 Square Feet
- Dimensions: 22x16
Other
- Level: Main
- Area: 160 Square Feet
- Dimensions: 16x10
Kitchen
- Level: Main
- Area: 216 Square Feet
- Dimensions: 18x12
Laundry
- Level: Main
- Area: 36 Square Feet
- Dimensions: 6x6
Living room
- Level: Main
- Area: 396 Square Feet
- Dimensions: 22x18
Heating
- Forced Air
Cooling
- Central Air
Appliances
- Included: Dishwasher, Disposal, Dryer, Microwave, Range, Refrigerator, Stainless Steel Appliance(s), Wall Oven, Washer, Water Softener Owned
Features
- Basement: Daylight,Drain Tiled,Egress Window(s),Finished,Full,Walk-Out Access
- Number of fireplaces: 1
- Fireplace features: Living Room, Stone, Wood Burning
Interior area
- Total structure area: 3,586
- Total interior livable area: 3,586 sqft
- Finished area above ground: 1,793
- Finished area below ground: 1,527
Property
Parking
- Total spaces: 2
- Parking features: Attached
- Attached garage spaces: 2
- Details: Garage Dimensions (22x21)
Accessibility
- Accessibility features: None
Features
- Levels: One
- Stories: 1
Lot
- Size: 0.50 Acres
- Dimensions: 147 x 117 x 119 x 206
Details
- Foundation area: 1793
- Parcel number: 2811922240077
- Zoning description: Residential-Single Family
Construction
Type & style
- Home type: SingleFamily
- Property subtype: Single Family Residence
Materials
- Brick/Stone, Wood Siding
Condition
- Age of Property: 38
- New construction: No
- Year built: 1987
Utilities & green energy
- Gas: Natural Gas
- Sewer: City Sewer/Connected
- Water: City Water/Connected
Community & neighborhood
Location
- Region: Maple Grove
HOA & financial
HOA
- Has HOA: No
Other
Other facts
- Road surface type: Paved
Price history
| Date | Event | Price |
|---|---|---|
| 5/19/2025 | Sold | $630,000$176/sqft |
Source: | ||
| 5/2/2025 | Pending sale | $630,000+1.6%$176/sqft |
Source: | ||
| 3/31/2025 | Listed for sale | $619,900+56.9%$173/sqft |
Source: | ||
| 4/15/2016 | Sold | $395,000-1.2%$110/sqft |
Source: | ||
| 3/2/2016 | Pending sale | $399,900$112/sqft |
Source: Edina Realty, Inc., a Berkshire Hathaway affiliate #4675710 | ||
Public tax history
| Year | Property taxes | Tax assessment |
|---|---|---|
| 2025 | $6,752 +8.3% | $543,200 -0.5% |
| 2024 | $6,235 +1.1% | $546,000 +3.7% |
| 2023 | $6,167 +12% | $526,400 -1.5% |
Find assessor info on the county website
Neighborhood: 55311
Nearby schools
GreatSchools rating
- 8/10Basswood Elementary SchoolGrades: PK-5Distance: 0.7 mi
- 6/10Maple Grove Middle SchoolGrades: 6-8Distance: 2.2 mi
- 10/10Maple Grove Senior High SchoolGrades: 9-12Distance: 3.1 mi
Get a cash offer in 3 minutes
Find out how much your home could sell for in as little as 3 minutes with a no-obligation cash offer.
Estimated market value
$625,400
Get a cash offer in 3 minutes
Find out how much your home could sell for in as little as 3 minutes with a no-obligation cash offer.
Estimated market value
$625,400
