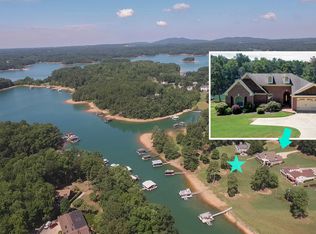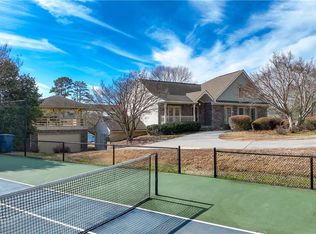SOUTH LAKE LANIER RANCH over FINISHED WALK-OUT BSMT on LEVEL LOT with WIDE-OPEN VIEWS!!! Complete RENOVATION in 2019 ~ including the INTERIOR AND EXTERIOR!! PREMIERE LOCATION on YOUNG DEER CREEK in FORSYTH COUNTY off SHADY GROVE RD - DEEP WATER DOCK w PARTY DECK, power & water. OPEN CONCEPT FLOOR PLAN with Accordion Doors to Brazilian Hardwood Deck allow you to bring the Outdoors In YEAR-ROUND. LAKE VIEWS from nearly every room in the house. Terrace Level COVERED PATIO w Fireplace & Recessed Lighting allow to Enjoy the Exterior Spaces no matter the weather! Terrace Level also boasts the Accordion Doors making this level just as spectacular as the main. Finished Terrace Level with Family Room w Fireplace & Beamed Ceilings, Game Room, Second Master Suite, Secondary Bedroom & Full Bath. TAKE SPECIAL NOTE!! The NEW 2-CAR GARAGE (28x32) w/ 8' Doors & High Ceilings - fits car lift. Plenty of room for RV, Boat & Guest Parking. This 2nd garage could be transformed into a space of your dreams if you don't need the additional garage space. The brand new driveway gives you and your guests plenty of parking with room left over ~ a rare find at most lake properties! SqFt is higher than shown. 2020-11-20
This property is off market, which means it's not currently listed for sale or rent on Zillow. This may be different from what's available on other websites or public sources.

