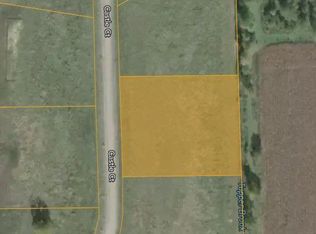Sold for $800,000 on 07/29/25
$800,000
73404 Castle Ct, Armada, MI 48005
4beds
2,951sqft
Single Family Residence
Built in 2023
1.75 Acres Lot
$796,600 Zestimate®
$271/sqft
$3,407 Estimated rent
Home value
$796,600
$749,000 - $844,000
$3,407/mo
Zestimate® history
Loading...
Owner options
Explore your selling options
What's special
Architect-designed and nestled on beautifully fenced acreage in Armada, this custom prairie-style ranch blends modern luxury with peaceful country living. Featuring 4 bedrooms and 2.5 baths, including a flex room ideal for a home office or guest suite, the layout offers both space and versatility. Soaring 13’ ceilings, designer lighting, and a spacious open floor plan highlight the home's upscale feel. The executive kitchen boasts espresso cabinetry, quartz countertops, pro-grade appliances, and a stunning coffered ceiling. The primary suite includes a spa-like bath and walk-in closet. Additional features include a mudroom, large laundry room, 3-car garage, and a 2,800 sq. ft. basement with 9’ ceilings and plans for a future kitchen and bath. Enjoy the outdoors from the covered lanai surrounded by Hardie siding and brick. Located in the Romeo School District, just minutes from Blake’s Orchard, local dining, and more.
Zillow last checked: 8 hours ago
Listing updated: September 09, 2025 at 10:15pm
Listed by:
Ashley Shelton 248-652-6500,
Real Estate One-Rochester
Bought with:
Todd Zieleniewski, 6501343253
Real Estate One Clinton
Source: Realcomp II,MLS#: 20251010169
Facts & features
Interior
Bedrooms & bathrooms
- Bedrooms: 4
- Bathrooms: 3
- Full bathrooms: 2
- 1/2 bathrooms: 1
Heating
- Forced Air, Natural Gas
Features
- Basement: Daylight,Unfinished
- Has fireplace: No
Interior area
- Total interior livable area: 2,951 sqft
- Finished area above ground: 2,951
Property
Parking
- Total spaces: 3
- Parking features: Three Car Garage, Attached
- Garage spaces: 3
Features
- Levels: One
- Stories: 1
- Entry location: GroundLevelwSteps
- Patio & porch: Covered, Patio
- Pool features: None
Lot
- Size: 1.75 Acres
- Dimensions: 169 x 344 x 329 x 305
Details
- Parcel number: 0220400016
- Special conditions: Short Sale No,Standard
Construction
Type & style
- Home type: SingleFamily
- Architectural style: Prairie,Ranch
- Property subtype: Single Family Residence
Materials
- Brick, Wood Siding
- Foundation: Basement, Poured
Condition
- New construction: No
- Year built: 2023
Utilities & green energy
- Sewer: Septic Tank
- Water: Well
Community & neighborhood
Location
- Region: Armada
Other
Other facts
- Listing agreement: Exclusive Right To Sell
- Listing terms: Cash,Conventional,Va Loan
Price history
| Date | Event | Price |
|---|---|---|
| 7/29/2025 | Sold | $800,000-5.9%$271/sqft |
Source: | ||
| 7/4/2025 | Pending sale | $850,000$288/sqft |
Source: | ||
| 6/23/2025 | Price change | $850,000-2.9%$288/sqft |
Source: | ||
| 6/19/2025 | Listed for sale | $875,000$297/sqft |
Source: | ||
| 6/12/2025 | Listing removed | $875,000$297/sqft |
Source: | ||
Public tax history
| Year | Property taxes | Tax assessment |
|---|---|---|
| 2025 | $11,697 +4.6% | $410,100 +2.7% |
| 2024 | $11,180 +772.4% | $399,300 +68.8% |
| 2023 | $1,281 +1.2% | $236,600 +776.3% |
Find assessor info on the county website
Neighborhood: 48005
Nearby schools
GreatSchools rating
- 5/10Amanda Moore Elementary SchoolGrades: K-5Distance: 3.8 mi
- 7/10Romeo Middle SchoolGrades: 6-8Distance: 4.7 mi
- 8/10Romeo High SchoolGrades: 9-12Distance: 6.7 mi

Get pre-qualified for a loan
At Zillow Home Loans, we can pre-qualify you in as little as 5 minutes with no impact to your credit score.An equal housing lender. NMLS #10287.
Sell for more on Zillow
Get a free Zillow Showcase℠ listing and you could sell for .
$796,600
2% more+ $15,932
With Zillow Showcase(estimated)
$812,532