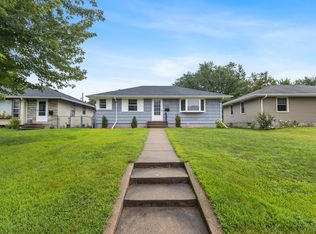Closed
$315,000
7341 4th Ave S, Richfield, MN 55423
3beds
2,032sqft
Single Family Residence
Built in 1955
6,534 Square Feet Lot
$311,900 Zestimate®
$155/sqft
$2,723 Estimated rent
Home value
$311,900
$287,000 - $337,000
$2,723/mo
Zestimate® history
Loading...
Owner options
Explore your selling options
What's special
Welcome to 7341 4th Avenue S in the heart of Richfield! This charming 3 bedroom 2 bathroom well-maintained rambler offers classic comfort and functional space throughout. The main floor features a sun-filled living room with large picture windows, two spacious bedrooms with hardwood floors, a 3rd bedroom currently used as a home office, and a full bathroom with timeless tilework and oak cabinetry. The eat-in kitchen showcases solid wood cabinets, updated flooring, and ample counter space for cooking and entertaining.
Need more space? The lower level offers a massive finished family room with warm wood paneling, perfect for movie nights, game days, or a cozy retreat. You'll also find a convenient second bathroom, dedicated laundry area, and a flex space—ideal for a home office, hobby space, or storage.
Outside, enjoy a large, fully usable backyard with lush lawn, mature trees, and flower beds. The detached two-car garage and extended driveway offer plenty of parking and storage. Located on a quiet street with easy access to parks, schools, dining, and major roadways, this home blends vintage charm with everyday functionality. Don’t miss this fantastic opportunity in a sought-after Richfield neighborhood!
Zillow last checked: 8 hours ago
Listing updated: August 08, 2025 at 07:59am
Listed by:
John D Schuster 612-900-3333,
Coldwell Banker Realty,
Kieren F Evensen 612-388-0097
Bought with:
Dylan Olson-Cole
Anderson Realty
Source: NorthstarMLS as distributed by MLS GRID,MLS#: 6742576
Facts & features
Interior
Bedrooms & bathrooms
- Bedrooms: 3
- Bathrooms: 2
- Full bathrooms: 1
- 3/4 bathrooms: 1
Bedroom 1
- Level: Main
- Area: 154 Square Feet
- Dimensions: 14x11
Bedroom 2
- Level: Main
- Area: 120 Square Feet
- Dimensions: 12x10
Bedroom 3
- Level: Main
- Area: 99 Square Feet
- Dimensions: 11x9
Family room
- Level: Lower
- Area: 364 Square Feet
- Dimensions: 28x13
Flex room
- Level: Lower
- Area: 104 Square Feet
- Dimensions: 13x8
Informal dining room
- Level: Main
- Area: 70 Square Feet
- Dimensions: 10x7
Kitchen
- Level: Main
- Area: 104 Square Feet
- Dimensions: 13x8
Living room
- Level: Main
- Area: 234 Square Feet
- Dimensions: 18x13
Heating
- Forced Air
Cooling
- Central Air
Appliances
- Included: Air-To-Air Exchanger, Dryer, Humidifier, Gas Water Heater, Range, Refrigerator, Washer
Features
- Basement: Block,Partially Finished
- Has fireplace: No
Interior area
- Total structure area: 2,032
- Total interior livable area: 2,032 sqft
- Finished area above ground: 1,016
- Finished area below ground: 468
Property
Parking
- Total spaces: 3
- Parking features: Detached, Asphalt
- Garage spaces: 3
- Details: Garage Dimensions (24x24)
Accessibility
- Accessibility features: None
Features
- Levels: One
- Stories: 1
Lot
- Size: 6,534 sqft
- Dimensions: 50 x 127 x 50 x 127
Details
- Foundation area: 1016
- Parcel number: 3402824140049
- Zoning description: Residential-Single Family
Construction
Type & style
- Home type: SingleFamily
- Property subtype: Single Family Residence
Materials
- Vinyl Siding
- Roof: Asphalt
Condition
- Age of Property: 70
- New construction: No
- Year built: 1955
Utilities & green energy
- Gas: Natural Gas
- Sewer: City Sewer/Connected
- Water: City Water/Connected
Community & neighborhood
Location
- Region: Richfield
- Subdivision: Blairs Wooddale 3rd Add
HOA & financial
HOA
- Has HOA: No
Price history
| Date | Event | Price |
|---|---|---|
| 8/8/2025 | Sold | $315,000-3%$155/sqft |
Source: | ||
| 7/23/2025 | Pending sale | $324,900$160/sqft |
Source: | ||
| 6/27/2025 | Listed for sale | $324,900+54.7%$160/sqft |
Source: | ||
| 10/28/2004 | Sold | $210,000$103/sqft |
Source: Public Record | ||
| 2/5/2004 | Sold | $210,000$103/sqft |
Source: Public Record | ||
Public tax history
| Year | Property taxes | Tax assessment |
|---|---|---|
| 2025 | $3,792 -0.4% | $287,700 +3.5% |
| 2024 | $3,807 +5.3% | $278,000 -1.8% |
| 2023 | $3,617 +9% | $283,000 +0.4% |
Find assessor info on the county website
Neighborhood: 55423
Nearby schools
GreatSchools rating
- 2/10Centennial Elementary SchoolGrades: PK-5Distance: 0.9 mi
- 4/10Richfield Middle SchoolGrades: 6-8Distance: 1.7 mi
- 5/10Richfield Senior High SchoolGrades: 9-12Distance: 0.8 mi

Get pre-qualified for a loan
At Zillow Home Loans, we can pre-qualify you in as little as 5 minutes with no impact to your credit score.An equal housing lender. NMLS #10287.
Sell for more on Zillow
Get a free Zillow Showcase℠ listing and you could sell for .
$311,900
2% more+ $6,238
With Zillow Showcase(estimated)
$318,138