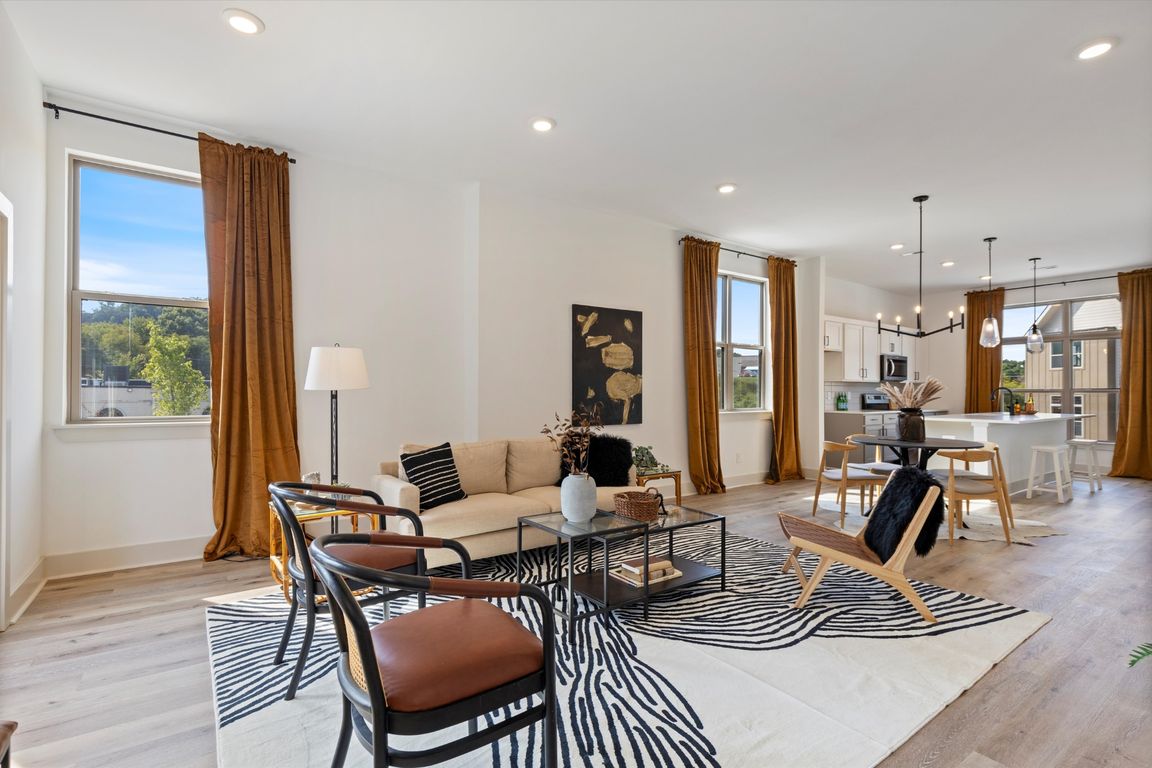
ActivePrice cut: $24K (8/28)
$475,000
3beds
2,099sqft
7341 Charlotte Pike #101, Nashville, TN 37209
3beds
2,099sqft
Townhouse, residential, condominium
Built in 2024
871.20 Sqft
2 Attached garage spaces
$226 price/sqft
$125 monthly HOA fee
What's special
Dog parkEnd unitNewly added privacy shadesOpen layoutModern finishesComfortable livingTons of natural light
MAJOR PRICE IMPROVEMENT – Motivated Seller. Move in with instant equity! Plus, our Preferred Lender (CaryAnn w/CMG) is offering 1% of the loan amount towards closing costs. End unit with newly added privacy shades included. Investor friendly for long-term rentals! Modern finishes meet no maintenance living in West Nashville. This spacious ...
- 25 days
- on Zillow |
- 577 |
- 47 |
Likely to sell faster than
Source: RealTracs MLS as distributed by MLS GRID,MLS#: 2969791
Travel times
Living Room
Kitchen
Primary Bedroom
Zillow last checked: 7 hours ago
Listing updated: August 28, 2025 at 10:50am
Listing Provided by:
Teddy Pins - Radius Residential Partners 615-498-7467,
Compass 615-383-6964,
Rachael Harmon 615-504-6036,
Compass
Source: RealTracs MLS as distributed by MLS GRID,MLS#: 2969791
Facts & features
Interior
Bedrooms & bathrooms
- Bedrooms: 3
- Bathrooms: 4
- Full bathrooms: 3
- 1/2 bathrooms: 1
- Main level bedrooms: 1
Bedroom 1
- Features: Suite
- Level: Suite
- Area: 168 Square Feet
- Dimensions: 14x12
Bedroom 2
- Features: Bath
- Level: Bath
- Area: 169 Square Feet
- Dimensions: 13x13
Bedroom 3
- Features: Bath
- Level: Bath
- Area: 120 Square Feet
- Dimensions: 12x10
Primary bathroom
- Features: Double Vanity
- Level: Double Vanity
Dining room
- Features: Combination
- Level: Combination
- Area: 180 Square Feet
- Dimensions: 20x9
Kitchen
- Features: Eat-in Kitchen
- Level: Eat-in Kitchen
- Area: 196 Square Feet
- Dimensions: 14x14
Living room
- Features: Combination
- Level: Combination
- Area: 315 Square Feet
- Dimensions: 21x15
Heating
- Central, Electric
Cooling
- Central Air, Electric
Appliances
- Included: Built-In Electric Oven, Built-In Electric Range, Dishwasher, Microwave, Stainless Steel Appliance(s)
- Laundry: Electric Dryer Hookup, Washer Hookup
Features
- Ceiling Fan(s), Entrance Foyer, Extra Closets, High Ceilings, Open Floorplan, Pantry, Walk-In Closet(s), High Speed Internet
- Flooring: Carpet, Wood, Tile
- Basement: None
Interior area
- Total structure area: 2,099
- Total interior livable area: 2,099 sqft
- Finished area above ground: 2,099
Property
Parking
- Total spaces: 2
- Parking features: Attached, Concrete
- Attached garage spaces: 2
Features
- Levels: Three Or More
- Stories: 3
- Patio & porch: Porch
- Exterior features: Balcony
- Fencing: Other
Lot
- Size: 871.2 Square Feet
- Features: Level
- Topography: Level
Details
- Parcel number: 114080D00100CO
- Special conditions: Standard
- Other equipment: Satellite Dish
Construction
Type & style
- Home type: Townhouse
- Architectural style: Contemporary
- Property subtype: Townhouse, Residential, Condominium
- Attached to another structure: Yes
Materials
- Brick
- Roof: Asphalt
Condition
- New construction: Yes
- Year built: 2024
Utilities & green energy
- Sewer: Public Sewer
- Water: Public
- Utilities for property: Electricity Available, Water Available, Cable Connected
Green energy
- Energy efficient items: Windows, Thermostat
Community & HOA
Community
- Security: Smoke Detector(s)
- Subdivision: Charlotte Row Townhomes
HOA
- Has HOA: Yes
- Amenities included: Dog Park, Sidewalks
- Services included: Maintenance Grounds
- HOA fee: $125 monthly
- Second HOA fee: $395 one time
Location
- Region: Nashville
Financial & listing details
- Price per square foot: $226/sqft
- Tax assessed value: $184,900
- Annual tax amount: $4,444
- Date on market: 8/5/2025
- Electric utility on property: Yes