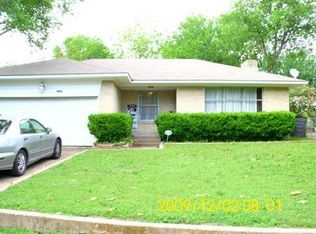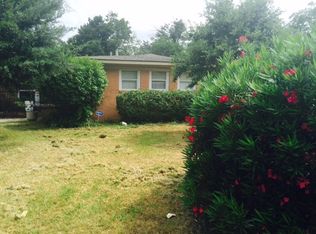Sold
Price Unknown
7341 Ravehill Ln, Dallas, TX 75227
3beds
1,276sqft
Single Family Residence
Built in 1954
0.26 Acres Lot
$200,000 Zestimate®
$--/sqft
$1,771 Estimated rent
Home value
$200,000
$184,000 - $216,000
$1,771/mo
Zestimate® history
Loading...
Owner options
Explore your selling options
What's special
Awesome opportunity to buy in a well-established location with ample potential to make it your own! Full of original charm with great bones & hardwood floors throughout, all this home needs is a little TLC to become your perfect home base. Featuring 3 sizable bedrooms, 2 full baths (previously 1.5), open living & dining areas, and a large kitchen with backyard views. Set on a spacious 0.26-acre lot covered by shade trees, this property offers plenty of room to relax, garden or entertain, with a 2-car garage tucked behind the home. Located in a quiet neighborhood known for its friendly atmosphere & tree-lined streets, minutes to Downtown Dallas + tons of amenities. Not to mention steps from local schools, neighborhood parks, playgrounds, walking trails & Keeton Park Golf Course! **This home is eligible for $10K in DOWN PAYMENT ASSISTANCE + up to $5K in CLOSING COSTS.**
Zillow last checked: 8 hours ago
Listing updated: January 15, 2026 at 07:06am
Listed by:
Matt Templeton 0680490 972-209-0296,
Keller Williams Urban Dallas 214-234-8000,
Vincent Wright 0712986 972-209-0246,
Keller Williams Urban Dallas
Bought with:
Cindy Cabrieles
Pioneer 1 Realty
Source: NTREIS,MLS#: 21092653
Facts & features
Interior
Bedrooms & bathrooms
- Bedrooms: 3
- Bathrooms: 2
- Full bathrooms: 2
Primary bedroom
- Features: Closet Cabinetry, Ceiling Fan(s), En Suite Bathroom
- Level: First
- Dimensions: 14 x 14
Bedroom
- Level: First
- Dimensions: 13 x 13
Bedroom
- Level: First
- Dimensions: 13 x 10
Primary bathroom
- Level: First
- Dimensions: 8 x 5
Dining room
- Level: First
- Dimensions: 10 x 10
Other
- Features: Garden Tub/Roman Tub
- Level: First
- Dimensions: 10 x 8
Kitchen
- Features: Built-in Features
- Level: First
- Dimensions: 10 x 17
Living room
- Features: Ceiling Fan(s)
- Level: First
- Dimensions: 16 x 14
Heating
- Central, Natural Gas
Cooling
- Central Air, Ceiling Fan(s), Electric
Appliances
- Laundry: Washer Hookup
Features
- High Speed Internet, Cable TV, Walk-In Closet(s)
- Flooring: Hardwood, Wood
- Windows: Window Coverings
- Has basement: No
- Has fireplace: No
Interior area
- Total interior livable area: 1,276 sqft
Property
Parking
- Total spaces: 2
- Parking features: Driveway, Enclosed, Garage
- Garage spaces: 2
- Has uncovered spaces: Yes
Features
- Levels: One
- Stories: 1
- Patio & porch: Front Porch, Patio, Covered
- Exterior features: Rain Gutters
- Pool features: None
Lot
- Size: 0.26 Acres
- Features: Back Yard, Interior Lot, Lawn, Landscaped, Subdivision
Details
- Parcel number: 00000541981000000
Construction
Type & style
- Home type: SingleFamily
- Architectural style: Traditional,Detached
- Property subtype: Single Family Residence
Materials
- Brick
- Foundation: Pillar/Post/Pier
- Roof: Composition
Condition
- Year built: 1954
Utilities & green energy
- Sewer: Public Sewer
- Water: Public
- Utilities for property: Sewer Available, Water Available, Cable Available
Community & neighborhood
Community
- Community features: Golf, Playground, Park, Trails/Paths, Curbs, Sidewalks
Location
- Region: Dallas
- Subdivision: Piedmont
Other
Other facts
- Listing terms: Cash,Conventional,FHA,VA Loan
Price history
| Date | Event | Price |
|---|---|---|
| 1/15/2026 | Sold | -- |
Source: NTREIS #21092653 Report a problem | ||
| 1/8/2026 | Pending sale | $225,000$176/sqft |
Source: NTREIS #21092653 Report a problem | ||
| 11/7/2025 | Price change | $225,000-13.1%$176/sqft |
Source: NTREIS #21092653 Report a problem | ||
| 10/24/2025 | Listed for sale | $259,000$203/sqft |
Source: NTREIS #21092653 Report a problem | ||
Public tax history
| Year | Property taxes | Tax assessment |
|---|---|---|
| 2025 | $4,940 +13.7% | $221,830 |
| 2024 | $4,345 +16.9% | $221,830 +36.9% |
| 2023 | $3,717 -8.6% | $161,990 |
Find assessor info on the county website
Neighborhood: Piedmont Scyene
Nearby schools
GreatSchools rating
- 3/10Thelma Elizabeth Page Richardson Elementary SchoolGrades: PK-5Distance: 0.3 mi
- 4/10Piedmont Global AcademyGrades: 6-8Distance: 0.5 mi
- 2/10W W Samuell High SchoolGrades: 9-12Distance: 1.7 mi
Schools provided by the listing agent
- Elementary: Sanjacinto
- Middle: Hood
- High: Samuell
- District: Dallas ISD
Source: NTREIS. This data may not be complete. We recommend contacting the local school district to confirm school assignments for this home.
Get a cash offer in 3 minutes
Find out how much your home could sell for in as little as 3 minutes with a no-obligation cash offer.
Estimated market value$200,000
Get a cash offer in 3 minutes
Find out how much your home could sell for in as little as 3 minutes with a no-obligation cash offer.
Estimated market value
$200,000

