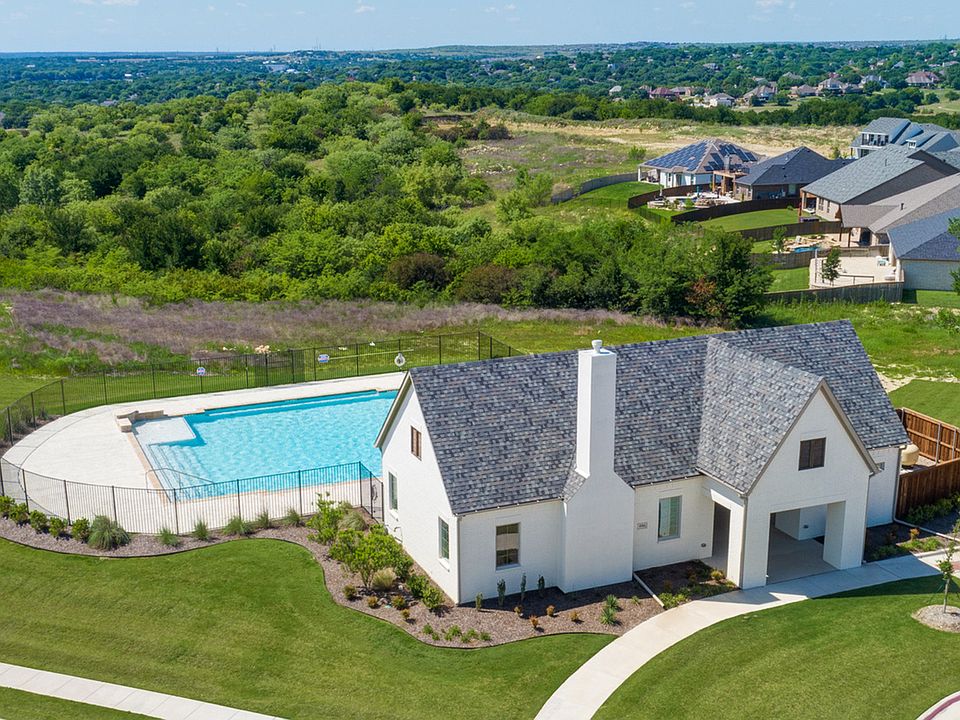Welcoming entry that flows to a large game room with French doors. Spacious family room with a wood mantel fireplace and wall of windows. Island kitchen with a double wall oven, 5-burner gas cooktop, and corner walk-in pantry opens to the dining area. Private primary suite with three large windows. Primary bathroom features a double door entry with dual vanities, freestanding tub, glass enclosed shower and two walk-in closets. Secondary bedrooms with walk-in closets and a Hollywood bathroom complete this spacious design. Covered backyard patio. Utility room and mud room just off the three-car garage. Representative Images. Features and specifications may vary by community.
New construction
$733,900
7341 Saker St, Fort Worth, TX 76179
4beds
2,994sqft
Single Family Residence
Built in 2025
-- sqft lot
$722,300 Zestimate®
$245/sqft
$-- HOA
Under construction (available January 2026)
Currently being built and ready to move in soon. Reserve today by contacting the builder.
What's special
Wood mantel fireplaceCovered backyard patioWall of windowsSpacious family roomThree large windowsThree-car garageFreestanding tub
This home is based on the 2994W plan.
Call: (940) 373-5683
- 10 days |
- 69 |
- 2 |
Zillow last checked: October 04, 2025 at 09:28am
Listing updated: October 04, 2025 at 09:28am
Listed by:
PERRY HOMES
Source: Perry Homes
Travel times
Schedule tour
Select your preferred tour type — either in-person or real-time video tour — then discuss available options with the builder representative you're connected with.
Facts & features
Interior
Bedrooms & bathrooms
- Bedrooms: 4
- Bathrooms: 4
- Full bathrooms: 3
- 1/2 bathrooms: 1
Interior area
- Total interior livable area: 2,994 sqft
Video & virtual tour
Property
Parking
- Total spaces: 3
- Parking features: Garage
- Garage spaces: 3
Features
- Levels: 1.0
- Stories: 1
Construction
Type & style
- Home type: SingleFamily
- Property subtype: Single Family Residence
Condition
- New Construction,Under Construction
- New construction: Yes
- Year built: 2025
Details
- Builder name: PERRY HOMES
Community & HOA
Community
- Subdivision: Talon Hills 60'/70'
Location
- Region: Fort Worth
Financial & listing details
- Price per square foot: $245/sqft
- Date on market: 9/26/2025
About the community
PlaygroundLakeParkClubhouse+ 2 more
Nestled in the scenic Fort Worth area, it offers stunning views of Eagle Mountain Lake while providing easy access to downtown. The blend of natural beauty and community amenities like a pool, clubhouse, greenbelts, and parks makes it an ideal country oasis. Whether you're looking to relax by the lake or enjoy outdoor activities, Talon Hills seems like a perfect spot for a vibrant lifestyle!
Source: Perry Homes

