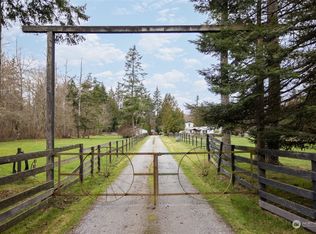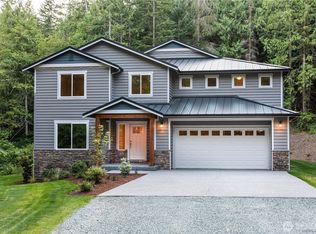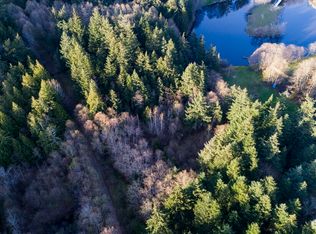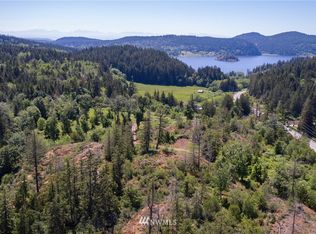Sold
Listed by:
Julie M Brown,
Windermere Real Estate Whatcom,
Tracy Peterson-Foy,
Windermere RE Anacortes Prop.
Bought with: Allied REALTORS
$1,150,000
7342 Miller Road, Anacortes, WA 98221
3beds
3,105sqft
Single Family Residence
Built in 2013
1 Acres Lot
$1,167,700 Zestimate®
$370/sqft
$5,573 Estimated rent
Home value
$1,167,700
$1.04M - $1.32M
$5,573/mo
Zestimate® history
Loading...
Owner options
Explore your selling options
What's special
Stunning custom home on fenced private acre with a gate! Enter this home through courtyard that is your own private oasis, with stone walls & floors, a fireplace & fountain with koi. A Stunning kitchen with generous amounts of counter space, high end appliances including a newer Wolf cooktop, 3 ovens, an oversized refrigerator & a chefs pantry with 2nd dishwasher & refrigerator. Each bedroom has an en-suite bath, large closets throughout, closets have lighting inside. Office/den with built in desks and book cases, & queen size murphy bed, large bonus/theater/media room above the garage. Newer Generac automatic generator for whole house. Central A/C, far too many details to list! Must see to experience this unique & beautiful property.
Zillow last checked: 8 hours ago
Listing updated: July 25, 2025 at 04:04am
Listed by:
Julie M Brown,
Windermere Real Estate Whatcom,
Tracy Peterson-Foy,
Windermere RE Anacortes Prop.
Bought with:
Candy Cooper, 11130
Allied REALTORS
Source: NWMLS,MLS#: 2368110
Facts & features
Interior
Bedrooms & bathrooms
- Bedrooms: 3
- Bathrooms: 5
- Full bathrooms: 3
- 1/2 bathrooms: 2
- Main level bathrooms: 4
- Main level bedrooms: 3
Primary bedroom
- Level: Main
Bedroom
- Level: Main
Bedroom
- Level: Main
Bathroom full
- Level: Main
Bathroom full
- Level: Main
Bathroom full
- Level: Main
Other
- Level: Main
Den office
- Level: Main
Dining room
- Level: Main
Entry hall
- Level: Main
Kitchen with eating space
- Level: Main
Living room
- Level: Main
Utility room
- Level: Main
Heating
- Fireplace, Forced Air, Electric, Propane
Cooling
- 90%+ High Efficiency, Forced Air, Heat Pump
Appliances
- Included: Dishwasher(s), Disposal, Double Oven, Dryer(s), Microwave(s), Refrigerator(s), Stove(s)/Range(s), Trash Compactor, Washer(s), Garbage Disposal, Water Heater: Gas, Water Heater Location: Garage
Features
- Bath Off Primary, Ceiling Fan(s), Dining Room, Walk-In Pantry
- Flooring: Ceramic Tile, Hardwood, Carpet
- Windows: Double Pane/Storm Window
- Basement: None
- Number of fireplaces: 2
- Fireplace features: Gas, Lower Level: 2, Fireplace
Interior area
- Total structure area: 3,105
- Total interior livable area: 3,105 sqft
Property
Parking
- Total spaces: 3
- Parking features: Attached Garage, RV Parking
- Attached garage spaces: 3
Features
- Levels: One
- Stories: 1
- Entry location: Main
- Patio & porch: Second Kitchen, Bath Off Primary, Ceiling Fan(s), Double Pane/Storm Window, Dining Room, Fireplace, Jetted Tub, Security System, Sprinkler System, Walk-In Closet(s), Walk-In Pantry, Water Heater, Wet Bar, Wine/Beverage Refrigerator, Wired for Generator
- Spa features: Bath
- Has view: Yes
- View description: Territorial
Lot
- Size: 1 Acres
- Features: Paved, Secluded, Cable TV, Fenced-Fully, Gated Entry, High Speed Internet, Patio, Propane, RV Parking, Sprinkler System
- Topography: Level
Details
- Parcel number: P126533
- Zoning description: Jurisdiction: County
- Special conditions: Standard
- Other equipment: Leased Equipment: Propane tank, Wired for Generator
Construction
Type & style
- Home type: SingleFamily
- Property subtype: Single Family Residence
Materials
- Cement Planked, Wood Siding, Wood Products, Cement Plank
- Foundation: Poured Concrete
- Roof: Composition
Condition
- Year built: 2013
- Major remodel year: 2013
Details
- Builder name: Scimitar Construction
Utilities & green energy
- Electric: Company: PSE
- Sewer: Septic Tank, Company: OSS - Septic
- Water: Public, Company: City of Anacortes
- Utilities for property: Xfinity, Xfinity
Community & neighborhood
Security
- Security features: Security System
Location
- Region: Anacortes
- Subdivision: Anacortes
Other
Other facts
- Listing terms: Cash Out,Conventional
- Cumulative days on market: 28 days
Price history
| Date | Event | Price |
|---|---|---|
| 6/24/2025 | Sold | $1,150,000-13.5%$370/sqft |
Source: | ||
| 6/13/2025 | Pending sale | $1,329,900$428/sqft |
Source: | ||
| 6/3/2025 | Price change | $1,329,900-3.6%$428/sqft |
Source: | ||
| 5/18/2025 | Listed for sale | $1,379,000$444/sqft |
Source: | ||
| 5/18/2025 | Pending sale | $1,379,000$444/sqft |
Source: | ||
Public tax history
| Year | Property taxes | Tax assessment |
|---|---|---|
| 2024 | $10,990 +16.7% | $1,365,400 +16.1% |
| 2023 | $9,418 +5.3% | $1,176,200 +9.4% |
| 2022 | $8,942 | $1,075,000 +13.9% |
Find assessor info on the county website
Neighborhood: 98221
Nearby schools
GreatSchools rating
- 7/10Fidalgo Elementary SchoolGrades: K-5Distance: 0.6 mi
- 6/10Anacortes Middle SchoolGrades: 6-8Distance: 3.7 mi
- 9/10Anacortes High SchoolGrades: 9-12Distance: 4 mi
Schools provided by the listing agent
- Middle: Anacortes Mid
- High: Anacortes High
Source: NWMLS. This data may not be complete. We recommend contacting the local school district to confirm school assignments for this home.
Get pre-qualified for a loan
At Zillow Home Loans, we can pre-qualify you in as little as 5 minutes with no impact to your credit score.An equal housing lender. NMLS #10287.



