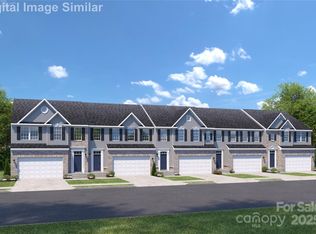Closed
$371,845
7343 Childress Dr SW, Concord, NC 28025
3beds
1,775sqft
Townhouse
Built in 2025
0.06 Acres Lot
$372,000 Zestimate®
$209/sqft
$-- Estimated rent
Home value
$372,000
$353,000 - $391,000
Not available
Zestimate® history
Loading...
Owner options
Explore your selling options
What's special
Completed Home! Ready to Move In End Unit in a Great Location with incredible views and no one behind you. You’ll love living in Concord! Whether moving for a job, loving the area, or needing a change, we’re here to help. Enjoy low-maintenance living w/the space of a single-family home. Highly ranked high school. This 2-story home offers 3 bedrooms, 2 bathrooms, 1/2 bath, & a 2-car garage. The luxury kitchen is a chef’s dream w/ a spacious island, granite countertops, stainless-steel appliances, Country Kitchen, gas range, Wall tile backsplash, under cabinet lighting & ample cabinets. The open concept layout, with LVP throughout out main level & great room are perfect for entertaining/family nights. Retreat to your luxury owner’s suite w/natural light, a king-sized bedroom, 2 walk-in closets, a private bath w/dual vanity, a Roman shower with framed door. Two additional bedrooms provide space for everyone. Convenient 2nd-floor laundry. Added features: Ceiling Fan Rough-In, LED Light Package A (common areas), Package B (bedrooms), Enjoy resort-style amenities: pool, clubhouse, fitness center, playground, volleyball, dog park, & scenic walking trail along Rocky River. Lawn and exterior maintenance included. Easy access to groceries and highways, just 5 miles away. Home is completed. Primary Home or great investment opportunity. Photos are for illustrative purposes. END UNIT
Zillow last checked: 8 hours ago
Listing updated: November 20, 2025 at 09:50pm
Listing Provided by:
Timothy OBrien tobrien@ryanhomes.com,
NVR Homes, Inc./Ryan Homes
Bought with:
Non Member
Canopy Administration
Source: Canopy MLS as distributed by MLS GRID,MLS#: 4299388
Facts & features
Interior
Bedrooms & bathrooms
- Bedrooms: 3
- Bathrooms: 3
- Full bathrooms: 2
- 1/2 bathrooms: 1
Primary bedroom
- Features: En Suite Bathroom, Tray Ceiling(s), Walk-In Closet(s)
- Level: Upper
Bedroom s
- Level: Upper
Bedroom s
- Level: Upper
Bathroom half
- Level: Main
Bathroom full
- Level: Upper
Bathroom full
- Level: Upper
Great room
- Features: Open Floorplan
- Level: Main
Kitchen
- Features: Kitchen Island, Open Floorplan
- Level: Main
Laundry
- Level: Upper
Heating
- Natural Gas
Cooling
- Electric
Appliances
- Included: Dishwasher, Disposal, Exhaust Hood, Gas Range, Microwave, Plumbed For Ice Maker, Tankless Water Heater
- Laundry: Electric Dryer Hookup, Inside, Laundry Room, Upper Level, Washer Hookup
Features
- Kitchen Island, Open Floorplan, Pantry, Walk-In Closet(s)
- Flooring: Carpet, Tile, Vinyl
- Doors: Sliding Doors
- Windows: Insulated Windows
- Has basement: No
- Attic: Pull Down Stairs
Interior area
- Total structure area: 1,775
- Total interior livable area: 1,775 sqft
- Finished area above ground: 1,775
- Finished area below ground: 0
Property
Parking
- Total spaces: 2
- Parking features: Driveway, Attached Garage, Garage Door Opener, Garage Faces Front, Garage on Main Level
- Attached garage spaces: 2
- Has uncovered spaces: Yes
- Details: Partial driveway in front of garage and full driveway next to it.
Features
- Levels: Two
- Stories: 2
- Entry location: Main
- Patio & porch: Patio
- Exterior features: Lawn Maintenance
- Pool features: Community
- Fencing: Back Yard,Fenced,Partial
Lot
- Size: 0.06 Acres
- Features: End Unit
Details
- Parcel number: 55275165630000
- Zoning: PUD
- Special conditions: Standard
Construction
Type & style
- Home type: Townhouse
- Architectural style: Transitional
- Property subtype: Townhouse
Materials
- Stone Veneer, Vinyl
- Foundation: Slab
Condition
- New construction: Yes
- Year built: 2025
Details
- Builder model: ROSECLIFF - D - End Unit - Quick Move In!
- Builder name: Ryan Homes
Utilities & green energy
- Sewer: Public Sewer
- Water: City
- Utilities for property: Cable Available, Underground Power Lines, Underground Utilities
Community & neighborhood
Security
- Security features: Carbon Monoxide Detector(s), Smoke Detector(s)
Community
- Community features: Clubhouse, Dog Park, Fitness Center, Playground, Sidewalks, Street Lights, Walking Trails
Location
- Region: Concord
- Subdivision: The Mills at Rocky River Townhomes
HOA & financial
HOA
- Has HOA: Yes
- HOA fee: $222 monthly
Other
Other facts
- Road surface type: Concrete, Paved
Price history
| Date | Event | Price |
|---|---|---|
| 11/13/2025 | Sold | $371,845$209/sqft |
Source: | ||
| 9/4/2025 | Listed for sale | $371,845$209/sqft |
Source: | ||
Public tax history
Tax history is unavailable.
Neighborhood: 28025
Nearby schools
GreatSchools rating
- 5/10Patriots ElementaryGrades: K-5Distance: 0.3 mi
- 4/10C. C. Griffin Middle SchoolGrades: 6-8Distance: 0.2 mi
- 6/10Hickory Ridge HighGrades: 9-12Distance: 2.5 mi
Schools provided by the listing agent
- Elementary: Patriots
- Middle: C.C. Griffin
- High: Hickory Ridge
Source: Canopy MLS as distributed by MLS GRID. This data may not be complete. We recommend contacting the local school district to confirm school assignments for this home.
Get a cash offer in 3 minutes
Find out how much your home could sell for in as little as 3 minutes with a no-obligation cash offer.
Estimated market value
$372,000
Get a cash offer in 3 minutes
Find out how much your home could sell for in as little as 3 minutes with a no-obligation cash offer.
Estimated market value
$372,000
