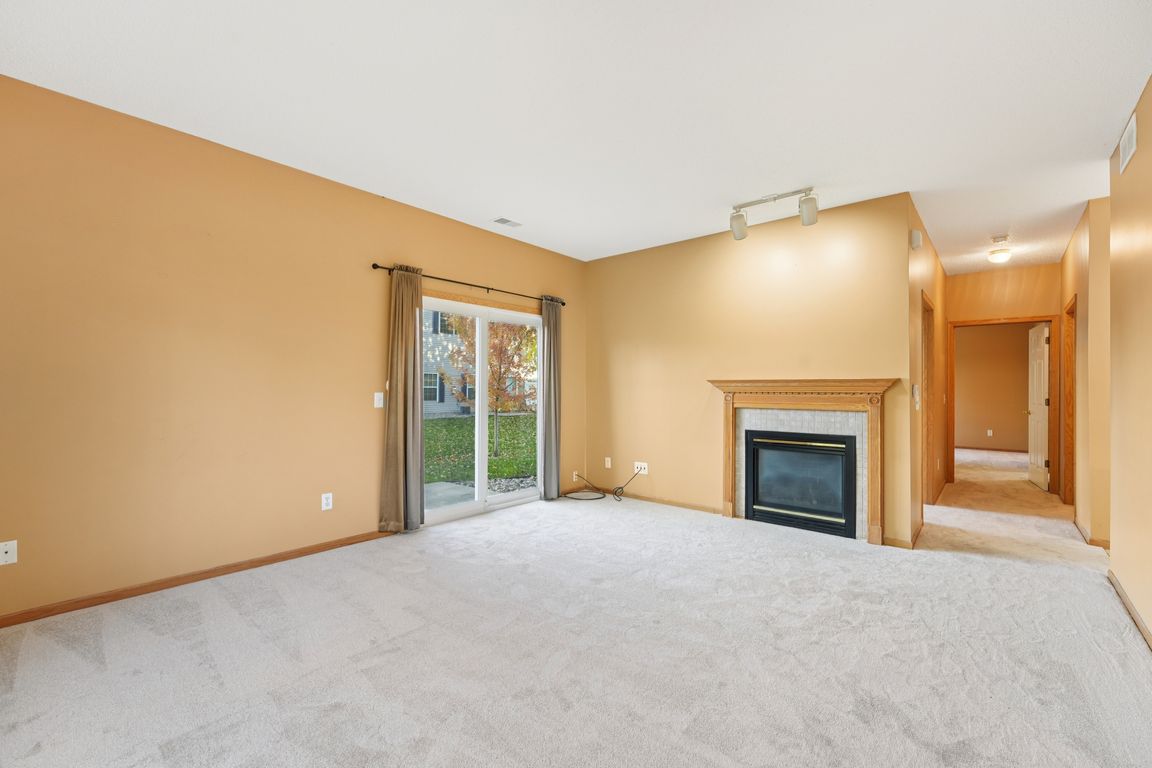
Active
$257,000
2beds
1,306sqft
7343 Derby Ln, Shakopee, MN 55379
2beds
1,306sqft
Townhouse side x side
Built in 2001
1,742 sqft
2 Attached garage spaces
$197 price/sqft
$340 monthly HOA fee
What's special
Spacious primary suiteFresh vinyl flooringBrand-new carpetMature treesLarge walk-in closetQuiet private setting
Welcome home to this beautifully maintained one-level townhome tucked into a quiet, private setting at the back of the community on 7343 Derby Lane in Shakopee. Surrounded by mature trees and peaceful views, this 2-bedroom, 2-bath home offers comfort, convenience, and easy living all on one floor. Step inside to find brand-new ...
- 3 days |
- 257 |
- 6 |
Likely to sell faster than
Source: NorthstarMLS as distributed by MLS GRID,MLS#: 6812163
Travel times
Kitchen
Living Room
Primary Bedroom
Primary Bathroom
Zillow last checked: 8 hours ago
Listing updated: November 06, 2025 at 03:05am
Listed by:
Ryan M Platzke 952-942-7777,
Coldwell Banker Realty,
Patricia A Pappas 612-578-1907
Source: NorthstarMLS as distributed by MLS GRID,MLS#: 6812163
Facts & features
Interior
Bedrooms & bathrooms
- Bedrooms: 2
- Bathrooms: 2
- Full bathrooms: 1
- 3/4 bathrooms: 1
Rooms
- Room types: Living Room, Dining Room, Kitchen, Bedroom 1, Bedroom 2, Laundry
Bedroom 1
- Level: Main
- Area: 224 Square Feet
- Dimensions: 16x14
Bedroom 2
- Level: Main
- Area: 121 Square Feet
- Dimensions: 11x11
Dining room
- Level: Main
- Area: 110 Square Feet
- Dimensions: 11x10
Kitchen
- Level: Main
- Area: 165 Square Feet
- Dimensions: 15x11
Laundry
- Level: Main
- Area: 90 Square Feet
- Dimensions: 15x06
Living room
- Level: Main
- Area: 224 Square Feet
- Dimensions: 16x14
Heating
- Forced Air
Cooling
- Central Air
Appliances
- Included: Dishwasher, Disposal, Dryer, Exhaust Fan, Gas Water Heater, Range, Refrigerator, Washer, Water Softener Owned
Features
- Basement: None
- Number of fireplaces: 1
- Fireplace features: Gas, Living Room
Interior area
- Total structure area: 1,306
- Total interior livable area: 1,306 sqft
- Finished area above ground: 1,306
- Finished area below ground: 0
Video & virtual tour
Property
Parking
- Total spaces: 4
- Parking features: Attached, Asphalt, Garage Door Opener, Guest
- Attached garage spaces: 2
- Uncovered spaces: 2
- Details: Garage Dimensions (20x19), Garage Door Height (7), Garage Door Width (16)
Accessibility
- Accessibility features: No Stairs Internal
Features
- Levels: One
- Stories: 1
- Patio & porch: Patio
- Has private pool: Yes
- Pool features: Outdoor Pool, Shared
- Fencing: None
Lot
- Size: 1,742.4 Square Feet
Details
- Foundation area: 1306
- Parcel number: 272790010
- Zoning description: Residential-Single Family
Construction
Type & style
- Home type: Townhouse
- Property subtype: Townhouse Side x Side
- Attached to another structure: Yes
Materials
- Brick/Stone
- Roof: Asphalt
Condition
- Age of Property: 24
- New construction: No
- Year built: 2001
Utilities & green energy
- Electric: Circuit Breakers, Power Company: Xcel Energy
- Gas: Natural Gas
- Sewer: City Sewer/Connected
- Water: City Water/Connected
Community & HOA
Community
- Subdivision: Cic 1073 Village/Southbridge
HOA
- Has HOA: Yes
- Services included: Maintenance Structure, Hazard Insurance, Lawn Care, Maintenance Grounds, Professional Mgmt, Recreation Facility, Trash, Sewer, Shared Amenities, Snow Removal
- HOA fee: $340 monthly
- HOA name: AssociationOne
- HOA phone: 833-737-8663
Location
- Region: Shakopee
Financial & listing details
- Price per square foot: $197/sqft
- Tax assessed value: $233,700
- Annual tax amount: $2,250
- Date on market: 11/5/2025
- Cumulative days on market: 4 days
- Road surface type: Paved