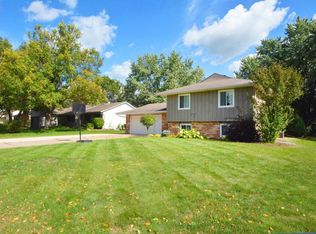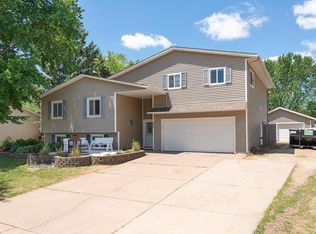Closed
$345,000
7343 Imperial Ave S, Cottage Grove, MN 55016
3beds
2,329sqft
Single Family Residence
Built in 1973
0.36 Acres Lot
$363,100 Zestimate®
$148/sqft
$2,588 Estimated rent
Home value
$363,100
$341,000 - $389,000
$2,588/mo
Zestimate® history
Loading...
Owner options
Explore your selling options
What's special
Great location, great house! Welcome to 7343 Imperial Ave S in the heart of Cottage Grove. Easy access to both 70th and 80th St makes this location an easy commute. Wonderful, spacious home with many great features such as eat-in kitchen, 3 bedrooms on one level, 3 bathrooms, nice sized mudroom, main floor 3/4 bathroom and 2 car attached garage. Separate dining room walks out to large deck and yard. Plenty of space for entertaining both inside and outside. Currently the lower level is unfinished and has great space for storage plus there is a workshop area, plenty of room to finish off for an additional room too. The backyard is large and has a smaller fenced in space near the house. Close to all Cottage Grove's convenience's and schools. Come and see for yourself, this could be the one you've been waiting for.
Zillow last checked: 8 hours ago
Listing updated: May 06, 2025 at 01:18pm
Listed by:
Lori Schuetzle 651-331-6131,
RE/MAX Results
Bought with:
Tim Ornell
Engel & Volkers Lake Minnetonka
Source: NorthstarMLS as distributed by MLS GRID,MLS#: 6493482
Facts & features
Interior
Bedrooms & bathrooms
- Bedrooms: 3
- Bathrooms: 3
- Full bathrooms: 1
- 3/4 bathrooms: 1
- 1/2 bathrooms: 1
Bedroom 1
- Level: Upper
- Area: 143 Square Feet
- Dimensions: 13x11
Bedroom 2
- Level: Upper
- Area: 121 Square Feet
- Dimensions: 11x11
Bedroom 3
- Level: Upper
- Area: 100 Square Feet
- Dimensions: 10x10
Dining room
- Level: Main
- Area: 120 Square Feet
- Dimensions: 10x12
Family room
- Level: Main
- Area: 216 Square Feet
- Dimensions: 18x12
Kitchen
- Level: Main
- Area: 121 Square Feet
- Dimensions: 11x11
Living room
- Level: Main
- Area: 240 Square Feet
- Dimensions: 20x12
Mud room
- Level: Main
- Area: 187 Square Feet
- Dimensions: 17x11
Workshop
- Level: Lower
- Area: 437 Square Feet
- Dimensions: 23x19
Heating
- Forced Air
Cooling
- Central Air
Appliances
- Included: Dishwasher, Disposal, Dryer, Exhaust Fan, Range, Refrigerator, Water Softener Owned
Features
- Basement: Full
- Number of fireplaces: 1
- Fireplace features: Brick, Family Room, Wood Burning
Interior area
- Total structure area: 2,329
- Total interior livable area: 2,329 sqft
- Finished area above ground: 1,729
- Finished area below ground: 0
Property
Parking
- Total spaces: 2
- Parking features: Attached, Concrete, Garage Door Opener
- Attached garage spaces: 2
- Has uncovered spaces: Yes
- Details: Garage Dimensions (19x21)
Accessibility
- Accessibility features: None
Features
- Levels: Four or More Level Split
- Patio & porch: Deck
- Exterior features: Kennel
- Pool features: None
- Fencing: Chain Link,Partial
Lot
- Size: 0.36 Acres
Details
- Additional structures: Storage Shed
- Foundation area: 1104
- Parcel number: 0902721230072
- Zoning description: Residential-Single Family
Construction
Type & style
- Home type: SingleFamily
- Property subtype: Single Family Residence
Materials
- Brick/Stone
- Foundation: Brick/Mortar
Condition
- Age of Property: 52
- New construction: No
- Year built: 1973
Utilities & green energy
- Electric: Circuit Breakers
- Gas: Natural Gas
- Sewer: City Sewer/Connected
- Water: City Water/Connected
Community & neighborhood
Location
- Region: Cottage Grove
- Subdivision: Pinetree Pond 3rd Add
HOA & financial
HOA
- Has HOA: No
Price history
| Date | Event | Price |
|---|---|---|
| 4/26/2024 | Sold | $345,000+4.5%$148/sqft |
Source: | ||
| 3/18/2024 | Pending sale | $330,000$142/sqft |
Source: | ||
| 3/7/2024 | Listing removed | -- |
Source: | ||
| 3/5/2024 | Listed for sale | $330,000$142/sqft |
Source: | ||
Public tax history
| Year | Property taxes | Tax assessment |
|---|---|---|
| 2024 | $4,070 +8.6% | $334,400 +16% |
| 2023 | $3,748 +8.4% | $288,300 +23.6% |
| 2022 | $3,458 -2% | $233,200 -6% |
Find assessor info on the county website
Neighborhood: 55016
Nearby schools
GreatSchools rating
- 6/10Crestview Elementary SchoolGrades: PK-5Distance: 0.7 mi
- 5/10Cottage Grove Middle SchoolGrades: 6-8Distance: 1.7 mi
- 5/10Park Senior High SchoolGrades: 9-12Distance: 0.6 mi
Get a cash offer in 3 minutes
Find out how much your home could sell for in as little as 3 minutes with a no-obligation cash offer.
Estimated market value
$363,100
Get a cash offer in 3 minutes
Find out how much your home could sell for in as little as 3 minutes with a no-obligation cash offer.
Estimated market value
$363,100

