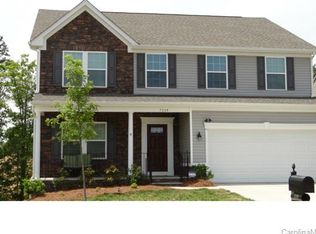Closed
$580,000
7343 Mill Ruins Ave SW, Concord, NC 28025
4beds
4,015sqft
Single Family Residence
Built in 2013
0.16 Acres Lot
$580,100 Zestimate®
$144/sqft
$3,570 Estimated rent
Home value
$580,100
$539,000 - $627,000
$3,570/mo
Zestimate® history
Loading...
Owner options
Explore your selling options
What's special
This home is an entertainer's dream! Well maintained and full of natural sunlight, this 1.5 story basement home, features a large primary bedroom w/bathroom ensuite on the main floor. Two secondary bedrooms. Formal dining room with tray ceiling. Granite countertops & ss appliances in the chef's kitchen. Hardwood flooring throughout the main living area. Gas fireplace makes the great room nice and cozy on chilly winter nights. Upstairs bedroom/bonus with full bath. Maintenance free Trex deck overlooks the backyard. Take a walk downstairs to the finished basement, complete with a custom bar. There's enough space to easily add an additional bedroom and shower to the existing bathroom, making it a private space for guests. Put your imagination to work. Plenty of natural sunlight throughout the home. Homeowners are spoiled with the resort style amenities. Elementary and middle school are located in the neighborhood. Just a short distance to I-485, I-85, shopping, and restaurants.
Zillow last checked: 8 hours ago
Listing updated: July 08, 2025 at 02:03am
Listing Provided by:
Jackie Kersey jackiekersey.sunflowerrealty@gmail.com,
Realty ONE Group Select
Bought with:
Suraj Battu
Tech Realty LLC
Source: Canopy MLS as distributed by MLS GRID,MLS#: 4228549
Facts & features
Interior
Bedrooms & bathrooms
- Bedrooms: 4
- Bathrooms: 4
- Full bathrooms: 3
- 1/2 bathrooms: 1
- Main level bedrooms: 3
Primary bedroom
- Features: Ceiling Fan(s), En Suite Bathroom, Tray Ceiling(s), Walk-In Closet(s)
- Level: Main
Bedroom s
- Features: Ceiling Fan(s)
- Level: Main
Bedroom s
- Level: Main
Bathroom full
- Level: Main
Bathroom full
- Level: Upper
Bathroom half
- Level: Basement
Basement
- Features: Storage
- Level: Basement
Other
- Features: Ceiling Fan(s)
- Level: Upper
Breakfast
- Features: Ceiling Fan(s)
- Level: Main
Dining room
- Features: Tray Ceiling(s)
- Level: Main
Great room
- Features: Ceiling Fan(s)
- Level: Main
Kitchen
- Features: Breakfast Bar
- Level: Main
Laundry
- Level: Main
Heating
- Central, Forced Air, Natural Gas
Cooling
- Ceiling Fan(s), Central Air, Multi Units, Zoned
Appliances
- Included: Dishwasher, Disposal, Microwave, Refrigerator, Tankless Water Heater
- Laundry: Laundry Room, Main Level
Features
- Soaking Tub, Open Floorplan, Pantry, Walk-In Closet(s)
- Flooring: Carpet, Hardwood, Tile
- Doors: Insulated Door(s)
- Windows: Insulated Windows
- Basement: Finished,Storage Space
- Fireplace features: Gas Log, Great Room
Interior area
- Total structure area: 2,553
- Total interior livable area: 4,015 sqft
- Finished area above ground: 2,553
- Finished area below ground: 1,462
Property
Parking
- Total spaces: 2
- Parking features: Driveway, Attached Garage, Garage Door Opener, Garage on Main Level
- Attached garage spaces: 2
- Has uncovered spaces: Yes
Features
- Levels: One and One Half
- Stories: 1
- Patio & porch: Deck, Patio
- Exterior features: Fire Pit
- Pool features: Community
Lot
- Size: 0.16 Acres
- Features: Wooded
Details
- Additional structures: Shed(s)
- Parcel number: 55278246300000
- Zoning: PUD
- Special conditions: Standard
- Other equipment: Network Ready
Construction
Type & style
- Home type: SingleFamily
- Property subtype: Single Family Residence
Materials
- Brick Partial, Vinyl
- Roof: Shingle
Condition
- New construction: No
- Year built: 2013
Details
- Builder name: Ryan Homes
Utilities & green energy
- Sewer: Public Sewer
- Water: City
- Utilities for property: Electricity Connected, Underground Power Lines
Community & neighborhood
Security
- Security features: Carbon Monoxide Detector(s), Smoke Detector(s)
Community
- Community features: Clubhouse, Fitness Center, Playground, Recreation Area, Sidewalks, Street Lights, Walking Trails
Location
- Region: Concord
- Subdivision: The Mills At Rocky River
HOA & financial
HOA
- Has HOA: Yes
- HOA fee: $225 quarterly
- Association name: Sentry Management
- Association phone: 704-892-1660
Other
Other facts
- Listing terms: Cash,Conventional,FHA,VA Loan
- Road surface type: Concrete, Paved
Price history
| Date | Event | Price |
|---|---|---|
| 7/7/2025 | Sold | $580,000-4.1%$144/sqft |
Source: | ||
| 6/5/2025 | Pending sale | $605,000$151/sqft |
Source: | ||
| 5/21/2025 | Price change | $605,000-1.6%$151/sqft |
Source: | ||
| 5/7/2025 | Price change | $615,000-0.8%$153/sqft |
Source: | ||
| 3/4/2025 | Listed for sale | $620,000+0.8%$154/sqft |
Source: | ||
Public tax history
| Year | Property taxes | Tax assessment |
|---|---|---|
| 2024 | $5,844 +22.9% | $586,750 +50.6% |
| 2023 | $4,754 | $389,690 |
| 2022 | $4,754 | $389,690 |
Find assessor info on the county website
Neighborhood: 28025
Nearby schools
GreatSchools rating
- 5/10Patriots ElementaryGrades: K-5Distance: 0.3 mi
- 4/10C. C. Griffin Middle SchoolGrades: 6-8Distance: 0.5 mi
- 6/10Hickory Ridge HighGrades: 9-12Distance: 3.1 mi
Schools provided by the listing agent
- Elementary: Patriots
- Middle: C.C. Griffin
- High: Hickory Ridge
Source: Canopy MLS as distributed by MLS GRID. This data may not be complete. We recommend contacting the local school district to confirm school assignments for this home.
Get a cash offer in 3 minutes
Find out how much your home could sell for in as little as 3 minutes with a no-obligation cash offer.
Estimated market value
$580,100
Get a cash offer in 3 minutes
Find out how much your home could sell for in as little as 3 minutes with a no-obligation cash offer.
Estimated market value
$580,100
