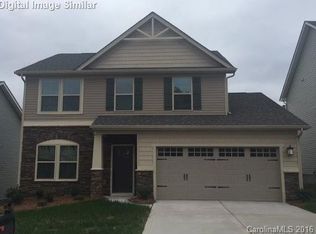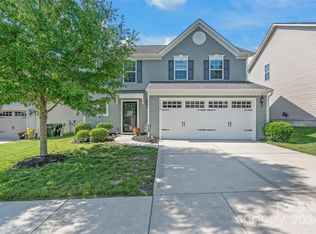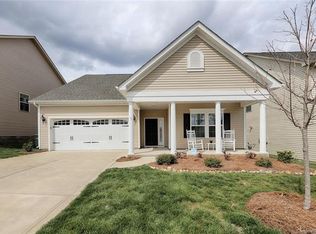Closed
Zestimate®
$425,000
7344 Dover Mill Dr SW, Concord, NC 28025
4beds
1,985sqft
Single Family Residence
Built in 2016
0.12 Acres Lot
$425,000 Zestimate®
$214/sqft
$2,229 Estimated rent
Home value
$425,000
$387,000 - $463,000
$2,229/mo
Zestimate® history
Loading...
Owner options
Explore your selling options
What's special
Welcome Home! Built in 2016, with 4 bedrooms and 2.5 baths, this home is exactly what you have been looking for! Beautiful hardwood flooring on the main level. Tons of natural light throughout. The spacious main bedroom features a walk-in closet & bathroom ensuite, complete with double sinks, soaking tub, & a stand up shower. The 3 secondary bedrooms are the perfect size and share a full size bathroom. Fantastic outdoor space including a screened in porch, oversized patio, fire pit, and fenced in yard. Refrigerator, washer, dryer, and patio speakers convey. The Mills at Rocky River has resort style amenities including a built in pool, with it's own slide and splash pad area; clubhouse, fitness room, playground, volleyball court, and walking trails. Patriots Stem Elementary and C.C. Griffin Middle School are located within the neighborhood. With easy access to I-85, I-485, shopping, and restaurants, this home is one that you won't want to miss. Schedule your appointment today.
Zillow last checked: 8 hours ago
Listing updated: September 11, 2024 at 03:10pm
Listing Provided by:
Jackie Kersey jackiekersey.sunflowerrealty@gmail.com,
Realty ONE Group Select
Bought with:
Toney Black
Kingdom Builders Realty
Source: Canopy MLS as distributed by MLS GRID,MLS#: 4154609
Facts & features
Interior
Bedrooms & bathrooms
- Bedrooms: 4
- Bathrooms: 3
- Full bathrooms: 2
- 1/2 bathrooms: 1
Primary bedroom
- Features: Ceiling Fan(s), En Suite Bathroom, Garden Tub, Walk-In Closet(s)
- Level: Upper
Bedroom s
- Features: Attic Stairs Pulldown
- Level: Upper
Bedroom s
- Level: Upper
Bedroom s
- Level: Upper
Bathroom full
- Level: Upper
Dining area
- Level: Main
Great room
- Features: Open Floorplan
- Level: Main
Kitchen
- Features: Kitchen Island, Walk-In Pantry
- Level: Main
Laundry
- Level: Main
Other
- Level: Main
Heating
- Central, Forced Air
Cooling
- Ceiling Fan(s), Central Air, Zoned
Appliances
- Included: Dishwasher, Disposal, Electric Range, Microwave, Refrigerator, Tankless Water Heater, Washer/Dryer
- Laundry: Laundry Room, Main Level
Features
- Soaking Tub, Kitchen Island, Open Floorplan, Walk-In Closet(s), Walk-In Pantry
- Flooring: Carpet, Hardwood, Vinyl
- Doors: Insulated Door(s), Storm Door(s)
- Windows: Insulated Windows
- Has basement: No
- Attic: Pull Down Stairs
- Fireplace features: Gas Log, Great Room
Interior area
- Total structure area: 1,985
- Total interior livable area: 1,985 sqft
- Finished area above ground: 1,985
- Finished area below ground: 0
Property
Parking
- Total spaces: 2
- Parking features: Driveway, Attached Garage, Garage Door Opener, Garage on Main Level
- Attached garage spaces: 2
- Has uncovered spaces: Yes
Features
- Levels: Two
- Stories: 2
- Patio & porch: Patio, Rear Porch, Screened
- Exterior features: Fire Pit
- Pool features: Community
- Fencing: Back Yard,Fenced
Lot
- Size: 0.12 Acres
Details
- Parcel number: 5527723185
- Zoning: PUD
- Special conditions: Standard
- Other equipment: Network Ready
Construction
Type & style
- Home type: SingleFamily
- Architectural style: Traditional
- Property subtype: Single Family Residence
Materials
- Stone, Vinyl
- Foundation: Slab
- Roof: Shingle
Condition
- New construction: No
- Year built: 2016
Details
- Builder model: Florence
- Builder name: Ryan Homes
Utilities & green energy
- Sewer: Public Sewer
- Water: City
- Utilities for property: Cable Connected, Underground Power Lines
Community & neighborhood
Security
- Security features: Carbon Monoxide Detector(s), Security System, Smoke Detector(s)
Community
- Community features: Clubhouse, Fitness Center, Game Court, Playground, Recreation Area, Sidewalks, Sport Court, Street Lights, Walking Trails
Location
- Region: Concord
- Subdivision: The Mills At Rocky River
HOA & financial
HOA
- Has HOA: Yes
- HOA fee: $250 quarterly
- Association name: First Service Residential
- Association phone: 704-527-2314
Other
Other facts
- Listing terms: Cash,Conventional
- Road surface type: Concrete, Paved
Price history
| Date | Event | Price |
|---|---|---|
| 9/11/2024 | Sold | $425,000$214/sqft |
Source: | ||
| 7/21/2024 | Pending sale | $425,000$214/sqft |
Source: | ||
| 7/8/2024 | Price change | $425,000-1.2%$214/sqft |
Source: | ||
| 6/26/2024 | Listed for sale | $430,000+79.2%$217/sqft |
Source: | ||
| 1/20/2017 | Sold | $240,000$121/sqft |
Source: Public Record | ||
Public tax history
| Year | Property taxes | Tax assessment |
|---|---|---|
| 2024 | $3,730 +21.7% | $374,540 +49.1% |
| 2023 | $3,065 | $251,190 |
| 2022 | $3,065 | $251,190 |
Find assessor info on the county website
Neighborhood: 28025
Nearby schools
GreatSchools rating
- 5/10Patriots ElementaryGrades: K-5Distance: 0.1 mi
- 4/10C. C. Griffin Middle SchoolGrades: 6-8Distance: 0.3 mi
- 6/10Hickory Ridge HighGrades: 9-12Distance: 2.9 mi
Schools provided by the listing agent
- Elementary: Patriots
- Middle: C.C. Griffin
- High: Hickory Ridge
Source: Canopy MLS as distributed by MLS GRID. This data may not be complete. We recommend contacting the local school district to confirm school assignments for this home.
Get a cash offer in 3 minutes
Find out how much your home could sell for in as little as 3 minutes with a no-obligation cash offer.
Estimated market value
$425,000
Get a cash offer in 3 minutes
Find out how much your home could sell for in as little as 3 minutes with a no-obligation cash offer.
Estimated market value
$425,000


