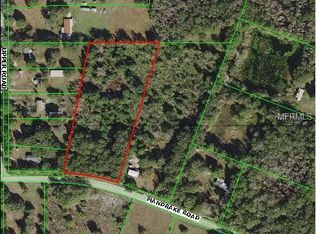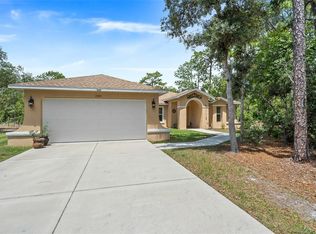3 BEDROOM plus bonus room/in-law suite POOL HOME SITUATED ON A VERY PRIVATE 3/4 ACRE LOT that is fully fenced on a paved road with NO HOA. This 2003 built home HAS IT ALL! Located close to SR 50 with plenty of dining and shopping options but also located on a very private and secluded 3/4 of an acre lot at the end of a quiet dead end street that has recently been paved. There is plenty of parking with a full driveway plus circular driveway and an extended 2 car garage measuring 27 feet deep. Enter through the grand double door front entrance into the formal living and dining rooms with tray ceilings plus a BUTLERS PANTRY. The open concept kitchen and family room are located just beyond the formal areas and feature a wood burning fireplace with blower, sliding glass doors to the lanai and plenty of seating with both a breakfast bar and dinette. The kitchen offers plenty of cabinets for storage PLUS a walk-in pantry. The owner's suite includes TWO walk-in closets, plus a private bathroom with a jacuzzi tub, walk-in shower and double sinks. There is a fourth bedroom located in the rear that could be used as a pool cabana, home office, 4th bedroom or an IN LAW SUITE because there are cabinets and a sink already in place. The pool has been recently resurfaced with new tile and a salt chlorination system and electric pool heater were both added two years ago along with a new pool pump. The massive backyard is completely fenced with 6 foot privacy fence that was installed in 2016 AND includes a large storage shed and CHICKEN COOP. I told you this home has it all PLUS it is located just ten minutes from the Hernando Beach public boat ramp, Weeki Wachee river and state park AND Pine Island.
This property is off market, which means it's not currently listed for sale or rent on Zillow. This may be different from what's available on other websites or public sources.

