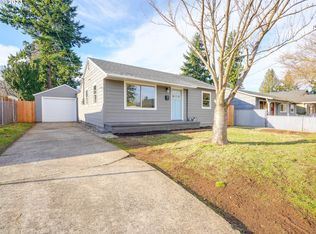Sold
$375,000
7344 SE 87th Ave, Portland, OR 97266
2beds
720sqft
Residential, Single Family Residence
Built in 1950
6,098.4 Square Feet Lot
$371,800 Zestimate®
$521/sqft
$1,848 Estimated rent
Home value
$371,800
$349,000 - $394,000
$1,848/mo
Zestimate® history
Loading...
Owner options
Explore your selling options
What's special
This beautiful fully updated 2 beds 1 bath Bungalow is perfect place to call home. Located on an oversized lot with brand new side deck that gives you an amazing outdoor entertainment .Off street parking with alley access from the back of the lot. Potential to add ADU in back? Awesome location close Glenwood Park, area shops/restaurants & schools. Easy walk to MAX.New kitchen with nice stone countertops and peninsula with sitting , all newly appliances gives you an open concept living with a spacious living room blending together modern convenient living with a charm and coziness of bungalow. fully updated bathroom as well, new fence . Back access is gated for your privacy to park your trailer or RV.The sellers FHA loan at just 3,375% is assumable for qualified buyer. [Home Energy Score = 4. HES Report at https://rpt.greenbuildingregistry.com/hes/OR10100644]
Zillow last checked: 8 hours ago
Listing updated: October 20, 2025 at 04:05pm
Listed by:
Yelena Volodko 971-570-7732,
MORE Realty
Bought with:
Jaimy Beltran, 200711180
Keller Williams Realty Portland Premiere
Source: RMLS (OR),MLS#: 511819126
Facts & features
Interior
Bedrooms & bathrooms
- Bedrooms: 2
- Bathrooms: 1
- Full bathrooms: 1
- Main level bathrooms: 1
Primary bedroom
- Level: Main
- Area: 121
- Dimensions: 11 x 11
Bedroom 2
- Level: Main
- Area: 99
- Dimensions: 11 x 9
Dining room
- Level: Main
Kitchen
- Level: Main
- Area: 132
- Width: 11
Living room
- Level: Main
- Area: 198
- Dimensions: 18 x 11
Heating
- Ductless, Heat Pump, Mini Split
Cooling
- Has cooling: Yes
Appliances
- Included: Dishwasher, Disposal, Free-Standing Range, Free-Standing Refrigerator, Electric Water Heater
Features
- Flooring: Vinyl, Wall to Wall Carpet
- Windows: Double Pane Windows
- Basement: Crawl Space
Interior area
- Total structure area: 720
- Total interior livable area: 720 sqft
Property
Parking
- Parking features: On Street, Parking Pad
- Has uncovered spaces: Yes
Features
- Stories: 1
- Patio & porch: Covered Deck
- Exterior features: Garden, Yard
Lot
- Size: 6,098 sqft
- Features: Level, SqFt 5000 to 6999
Details
- Parcel number: R183217
Construction
Type & style
- Home type: SingleFamily
- Architectural style: Bungalow
- Property subtype: Residential, Single Family Residence
Materials
- Lap Siding
- Foundation: Concrete Perimeter
- Roof: Composition
Condition
- Resale
- New construction: No
- Year built: 1950
Utilities & green energy
- Gas: Gas
- Sewer: Public Sewer
- Water: Public
Community & neighborhood
Location
- Region: Portland
Other
Other facts
- Listing terms: Cash,Conventional,FHA,VA Loan
- Road surface type: Paved
Price history
| Date | Event | Price |
|---|---|---|
| 10/17/2025 | Sold | $375,000-1%$521/sqft |
Source: | ||
| 9/25/2025 | Pending sale | $378,900$526/sqft |
Source: | ||
| 9/15/2025 | Price change | $378,9000%$526/sqft |
Source: | ||
| 9/5/2025 | Listed for sale | $379,000+49.9%$526/sqft |
Source: | ||
| 8/7/2020 | Sold | $252,900+1.2%$351/sqft |
Source: | ||
Public tax history
| Year | Property taxes | Tax assessment |
|---|---|---|
| 2025 | $3,373 +3.7% | $125,180 +3% |
| 2024 | $3,252 +4% | $121,540 +3% |
| 2023 | $3,127 +2.2% | $118,000 +3% |
Find assessor info on the county website
Neighborhood: Lents
Nearby schools
GreatSchools rating
- 6/10Kelly Elementary SchoolGrades: K-5Distance: 0.3 mi
- 6/10Lane Middle SchoolGrades: 6-8Distance: 1.3 mi
- 6/10Franklin High SchoolGrades: 9-12Distance: 2.8 mi
Schools provided by the listing agent
- Elementary: Kelly
- Middle: Lane
- High: Franklin
Source: RMLS (OR). This data may not be complete. We recommend contacting the local school district to confirm school assignments for this home.
Get a cash offer in 3 minutes
Find out how much your home could sell for in as little as 3 minutes with a no-obligation cash offer.
Estimated market value
$371,800
Get a cash offer in 3 minutes
Find out how much your home could sell for in as little as 3 minutes with a no-obligation cash offer.
Estimated market value
$371,800
