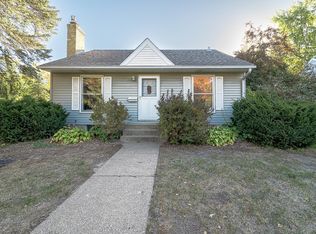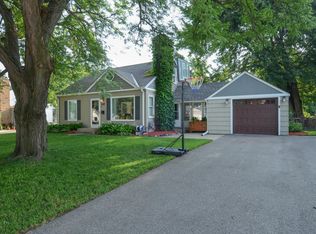Closed
$339,900
7345 2nd Ave S, Richfield, MN 55423
3beds
2,130sqft
Single Family Residence
Built in 1950
10,018.8 Square Feet Lot
$337,700 Zestimate®
$160/sqft
$2,816 Estimated rent
Home value
$337,700
$311,000 - $368,000
$2,816/mo
Zestimate® history
Loading...
Owner options
Explore your selling options
What's special
Don't miss this one! Cute 1.5 story with
Beautiful hardwood floors. Spacious and private upstairs primary bedroom. Outdoor pool ready for use. Close to public transit and retail shops. Oversized deck ready for entertaining. Check it out today!
Zillow last checked: 8 hours ago
Listing updated: May 12, 2025 at 07:21am
Listed by:
Trent Shipley 612-310-4770,
Keller Williams Integrity NW
Bought with:
Cheryl J. Larson
eXp Realty
Source: NorthstarMLS as distributed by MLS GRID,MLS#: 6670802
Facts & features
Interior
Bedrooms & bathrooms
- Bedrooms: 3
- Bathrooms: 2
- 3/4 bathrooms: 2
Bedroom 1
- Level: Upper
- Area: 280 Square Feet
- Dimensions: 20x14
Bedroom 2
- Level: Main
- Area: 120 Square Feet
- Dimensions: 12x10
Bedroom 3
- Level: Main
- Area: 108 Square Feet
- Dimensions: 12x9
Deck
- Level: Main
- Area: 336 Square Feet
- Dimensions: 12x28
Dining room
- Level: Main
- Area: 100 Square Feet
- Dimensions: 10x10
Kitchen
- Level: Main
- Area: 80 Square Feet
- Dimensions: 10x8
Living room
- Level: Lower
- Area: 288 Square Feet
- Dimensions: 12x24
Heating
- Forced Air
Cooling
- Central Air
Appliances
- Included: Disposal, Dryer, ENERGY STAR Qualified Appliances, Gas Water Heater, Microwave, Range, Refrigerator, Stainless Steel Appliance(s), Washer
Features
- Basement: Block,Daylight,Full,Storage Space
- Number of fireplaces: 1
- Fireplace features: Family Room, Wood Burning
Interior area
- Total structure area: 2,130
- Total interior livable area: 2,130 sqft
- Finished area above ground: 1,260
- Finished area below ground: 420
Property
Parking
- Total spaces: 1
- Parking features: Detached, Concrete, Garage Door Opener, Guest, Storage
- Garage spaces: 1
- Has uncovered spaces: Yes
- Details: Garage Dimensions (10x21)
Accessibility
- Accessibility features: None
Features
- Levels: One and One Half
- Stories: 1
- Patio & porch: Deck
- Pool features: None
- Fencing: Vinyl
Lot
- Size: 10,018 sqft
- Dimensions: 73 x 134
- Features: Corner Lot
Details
- Foundation area: 870
- Parcel number: 3402824130021
- Zoning description: Residential-Single Family
Construction
Type & style
- Home type: SingleFamily
- Property subtype: Single Family Residence
Materials
- Vinyl Siding, Block
Condition
- Age of Property: 75
- New construction: No
- Year built: 1950
Utilities & green energy
- Electric: Circuit Breakers
- Gas: Natural Gas
- Sewer: City Sewer/Connected
- Water: City Water/Connected
Community & neighborhood
Location
- Region: Richfield
HOA & financial
HOA
- Has HOA: No
Price history
| Date | Event | Price |
|---|---|---|
| 5/9/2025 | Sold | $339,900$160/sqft |
Source: | ||
| 4/9/2025 | Pending sale | $339,900$160/sqft |
Source: | ||
| 3/25/2025 | Price change | $339,900-2.9%$160/sqft |
Source: | ||
| 3/18/2025 | Price change | $349,900-5.2%$164/sqft |
Source: | ||
| 3/12/2025 | Listed for sale | $369,000$173/sqft |
Source: | ||
Public tax history
| Year | Property taxes | Tax assessment |
|---|---|---|
| 2025 | $3,995 +0.1% | $303,400 +4.3% |
| 2024 | $3,991 +4.5% | $290,900 -1.5% |
| 2023 | $3,819 +8.4% | $295,200 -0.3% |
Find assessor info on the county website
Neighborhood: 55423
Nearby schools
GreatSchools rating
- 2/10Centennial Elementary SchoolGrades: PK-5Distance: 1.1 mi
- 4/10Richfield Middle SchoolGrades: 6-8Distance: 1.6 mi
- 5/10Richfield Senior High SchoolGrades: 9-12Distance: 0.7 mi

Get pre-qualified for a loan
At Zillow Home Loans, we can pre-qualify you in as little as 5 minutes with no impact to your credit score.An equal housing lender. NMLS #10287.
Sell for more on Zillow
Get a free Zillow Showcase℠ listing and you could sell for .
$337,700
2% more+ $6,754
With Zillow Showcase(estimated)
$344,454
