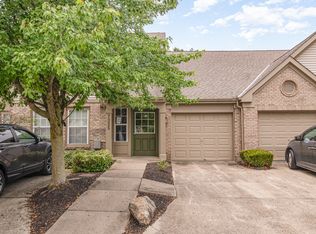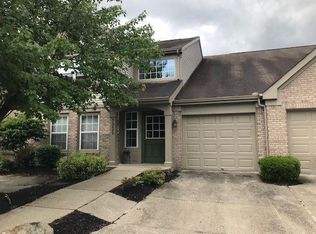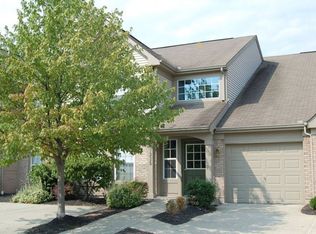Sold for $185,000 on 02/27/25
$185,000
7345 Centrecrest Ln APT C, Florence, KY 41042
2beds
1,159sqft
Condominium, Residential
Built in 1997
-- sqft lot
$191,200 Zestimate®
$160/sqft
$1,642 Estimated rent
Home value
$191,200
$178,000 - $206,000
$1,642/mo
Zestimate® history
Loading...
Owner options
Explore your selling options
What's special
Located in the Summits of Oakbrook- 2 bedrooms, two full baths, open floor plan, brand new carpet, dining area, laundry room, spacious kitchen with stainless steel appliances, neutral paint colors, fireplace and 1 car attached garage. Primary bedroom with walk in closet and adjoining bath. Super convenient location located less than five minutes from Boone links course, Burlington and Union Promenade. Walk to the pool, HOA fee includes water, sanitation, trash, pool, clubhouse and workout room!
Zillow last checked: 8 hours ago
Listing updated: March 29, 2025 at 10:16pm
Listed by:
Bryson Warner 859-393-4625,
Huff Realty - Florence,
Brandon Black 859-250-7620,
Huff Realty - Florence
Bought with:
Cory Behm, 261522
Transaction Alliance LLC
Source: NKMLS,MLS#: 629217
Facts & features
Interior
Bedrooms & bathrooms
- Bedrooms: 2
- Bathrooms: 2
- Full bathrooms: 2
Primary bedroom
- Features: Carpet Flooring, Bath Adjoins, Cathedral Ceiling(s), Ceiling Fan(s)
- Level: Second
- Area: 182
- Dimensions: 14 x 13
Bedroom 2
- Features: Carpet Flooring
- Level: Second
- Area: 132
- Dimensions: 12 x 11
Dining room
- Features: Walk-Out Access, Vinyl Flooring, Chandelier
- Level: Second
- Area: 100
- Dimensions: 10 x 10
Family room
- Features: Walk-Out Access, Carpet Flooring, Ceiling Fan(s)
- Level: Second
- Area: 225
- Dimensions: 15 x 15
Kitchen
- Features: Breakfast Bar, Pantry, Wood Cabinets
- Level: Second
- Area: 110
- Dimensions: 11 x 10
Laundry
- Features: Built-in Features
- Level: Second
- Area: 64
- Dimensions: 8 x 8
Heating
- Electric
Cooling
- Central Air
Appliances
- Included: Stainless Steel Appliance(s), Electric Cooktop, Electric Oven, Dishwasher, Disposal, Dryer, Microwave, Refrigerator, Washer
- Laundry: Main Level
Features
- Walk-In Closet(s), Storage, Pantry, Open Floorplan, Eat-in Kitchen, Chandelier, Breakfast Bar, Cathedral Ceiling(s), Ceiling Fan(s)
- Doors: Multi Panel Doors
- Windows: Vinyl Frames
- Number of fireplaces: 1
- Fireplace features: Wood Burning
Interior area
- Total structure area: 1,159
- Total interior livable area: 1,159 sqft
Property
Parking
- Total spaces: 1
- Parking features: Driveway, Garage, Garage Door Opener, Garage Faces Front, Off Street
- Garage spaces: 1
- Has uncovered spaces: Yes
Features
- Levels: One
- Stories: 1
- Exterior features: Balcony
Details
- Parcel number: 049.1512012.03
- Zoning description: Residential
Construction
Type & style
- Home type: Condo
- Architectural style: Ranch
- Property subtype: Condominium, Residential
- Attached to another structure: Yes
Materials
- Brick
- Foundation: Slab
- Roof: Shingle
Condition
- Existing Structure
- New construction: No
- Year built: 1997
Utilities & green energy
- Sewer: Public Sewer
- Water: Public
- Utilities for property: Cable Available
Community & neighborhood
Location
- Region: Florence
HOA & financial
HOA
- Has HOA: Yes
- HOA fee: $309 monthly
- Amenities included: Parking, Landscaping, Pool, Clubhouse, Fitness Center
- Services included: Maintenance Grounds, Management, Sewer, Snow Removal, Trash, Water
Other
Other facts
- Road surface type: Paved
Price history
| Date | Event | Price |
|---|---|---|
| 2/27/2025 | Sold | $185,000$160/sqft |
Source: | ||
| 1/25/2025 | Pending sale | $185,000$160/sqft |
Source: | ||
| 1/15/2025 | Price change | $185,000-2.6%$160/sqft |
Source: | ||
| 12/9/2024 | Listed for sale | $190,000+22.6%$164/sqft |
Source: | ||
| 3/14/2023 | Sold | $155,000-3.1%$134/sqft |
Source: | ||
Public tax history
| Year | Property taxes | Tax assessment |
|---|---|---|
| 2022 | $1,229 -0.2% | $110,000 |
| 2021 | $1,232 +6.9% | $110,000 +16.4% |
| 2020 | $1,152 | $94,500 -0.5% |
Find assessor info on the county website
Neighborhood: Oakbrook
Nearby schools
GreatSchools rating
- 5/10Stephens Elementary SchoolGrades: PK-5Distance: 2.3 mi
- 5/10Camp Ernst Middle SchoolGrades: 6-8Distance: 1.4 mi
- 4/10Boone County High SchoolGrades: 9-12Distance: 3.5 mi
Schools provided by the listing agent
- Elementary: Stephens Elementary
- Middle: Camp Ernst Middle School
- High: Boone County High
Source: NKMLS. This data may not be complete. We recommend contacting the local school district to confirm school assignments for this home.

Get pre-qualified for a loan
At Zillow Home Loans, we can pre-qualify you in as little as 5 minutes with no impact to your credit score.An equal housing lender. NMLS #10287.


