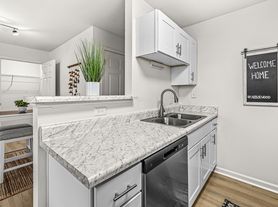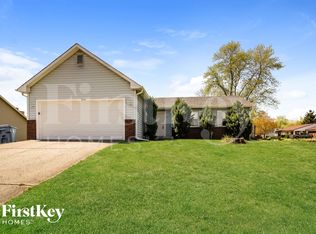Charming 3-Bedroom Ranch Home with Modern Updates Available Now!
Address: 7345 Mosaic Dr, Indianapolis, IN 46221
Rent: $1,800/month
Bedrooms: 3 Bathrooms: 2 Sq Ft: 1,400
Lease Term: 12 Months (Flexible)
Welcome to this amazing single-story home in Decatur Township, offering comfort, convenience, and style. With fresh paint throughout, this 3-bedroom, 2-bathroom home features laminate flooring, an updated kitchen with modern appliances, including an induction stove, and a washer and dryer for your convenience.
Enjoy the privacy of a fully fenced backyard, perfect for relaxing or entertaining. The attached garage offers secure parking and additional storage space.
Home Highlights:
- Spacious open layout
- Updated kitchen appliances, including an induction stove
- Washer and dryer included
- Laminate flooring throughout
- Freshly painted interior
- Attached garage
- Fenced-in backyard
Location Perks:
- Located in Decatur Township
- Close to shopping and dining in Camby
- Easy access to I-70 and I-465 and I-69
- Just 25 minutes from downtown Indianapolis
Schedule a tour today and make this house your home!
Formal Application is required through Baselane with 49.99 Fee. Fee is reimbursed in 1st months rent. Will send the link to interested applicants.
Renter is responsible for electric, water, and internet utilities. Owner is responsible for garbage collection.
No pets permitted in the lease agreement.
Prefer to set a 12-month lease, but would consider other terms.
Open to considering a lease with the option to buy.
House for rent
Accepts Zillow applicationsSpecial offer
$1,800/mo
7345 Mosaic Dr, Indianapolis, IN 46221
3beds
1,400sqft
Price may not include required fees and charges.
Single family residence
Available now
No pets
Central air
In unit laundry
Attached garage parking
Heat pump
What's special
Attached garageFenced-in backyardSpacious open layoutUpdated kitchen appliancesLaminate flooringInduction stove
- 4 days |
- -- |
- -- |
Travel times
Facts & features
Interior
Bedrooms & bathrooms
- Bedrooms: 3
- Bathrooms: 2
- Full bathrooms: 2
Heating
- Heat Pump
Cooling
- Central Air
Appliances
- Included: Dishwasher, Dryer, Freezer, Microwave, Oven, Refrigerator, Stove, Washer
- Laundry: In Unit
Features
- Walk-In Closet(s)
- Flooring: Hardwood
Interior area
- Total interior livable area: 1,400 sqft
Property
Parking
- Parking features: Attached
- Has attached garage: Yes
- Details: Contact manager
Features
- Exterior features: Electricity not included in rent, Internet not included in rent, Water not included in rent
Details
- Parcel number: 491313107073000200
Construction
Type & style
- Home type: SingleFamily
- Property subtype: Single Family Residence
Community & HOA
Location
- Region: Indianapolis
Financial & listing details
- Lease term: 1 Year
Price history
| Date | Event | Price |
|---|---|---|
| 10/28/2025 | Listed for rent | $1,800$1/sqft |
Source: Zillow Rentals | ||
| 10/13/2017 | Sold | $130,000-7.1%$93/sqft |
Source: | ||
| 8/21/2017 | Listed for sale | $139,900$100/sqft |
Source: Coldwell Banker Kaiser Real Estate #21507357 | ||
Neighborhood: West Newton
- Special offer! $200 off the first month if you sign a lease by December 1st!Expires November 30, 2025

