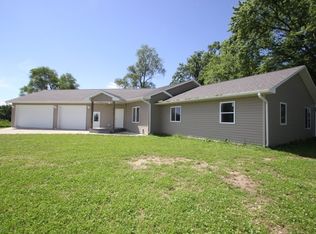Sold for $337,500
$337,500
7345 Osage Rd, Waterloo, IA 50703
3beds
1,392sqft
Acres
Built in 1978
4.63 Acres Lot
$-- Zestimate®
$242/sqft
$1,020 Estimated rent
Home value
Not available
Estimated sales range
Not available
$1,020/mo
Zestimate® history
Loading...
Owner options
Explore your selling options
What's special
Where pride of ownership shines throughout — Welcome to 7345 Osage Road, your own slice of paradise! This meticulously maintained 3-bedroom, 1.5-bath ranch sits on an expansive 4.63-acre lot, offering the perfect blend of comfort, space, and classic Iowa farmland views. From the inviting covered front porch to the spacious back deck ideal for enjoying sunsets over rolling fields. Inside, you'll love the natural light that fills the home. The thoughtful floor plan includes a cozy owner's suite with an attached half bath for added convenience. The home is equipped with geothermal heating for energy-efficient comfort year-round and features an oversized attached 2-stall garage with plenty of extra room for storage or a workshop. The backyard 15x12 shed is perfect for tools, hobbies, or outdoor gear. The lower level is ready for your finishing touches and is already stubbed for two sets of washer/dryer hookups; great for busy households or multi-generational living setups. This gem is located in the Dunkerton school district. Properties like this don’t come around often. Schedule your private tour today and experience the peaceful lifestyle you've been dreaming of!
Zillow last checked: 8 hours ago
Listing updated: July 09, 2025 at 04:03am
Listed by:
Kelsey Jorgensen 319-939-1991,
Vine Valley Real Estate
Bought with:
Jessica E Schoof, S65897000
Structure Real Estate
Source: Northeast Iowa Regional BOR,MLS#: 20251832
Facts & features
Interior
Bedrooms & bathrooms
- Bedrooms: 3
- Bathrooms: 1
- Full bathrooms: 1
- 1/2 bathrooms: 1
Primary bedroom
- Level: Main
Other
- Level: Upper
Other
- Level: Main
Other
- Level: Lower
Dining room
- Level: Main
Kitchen
- Level: Main
Living room
- Level: Main
Heating
- Geothermal
Cooling
- Ceiling Fan(s), Central Air, Geothermal
Appliances
- Included: Dishwasher, Microwave, Free-Standing Range, Refrigerator
- Laundry: 2nd Floor
Features
- Cathedral Ceiling(s), Ceiling Fan(s)
- Basement: Unfinished
- Has fireplace: No
- Fireplace features: None
Interior area
- Total interior livable area: 1,392 sqft
- Finished area below ground: 0
Property
Parking
- Total spaces: 2
- Parking features: 2 Stall, Attached Garage
- Has attached garage: Yes
- Carport spaces: 2
Features
- Patio & porch: Deck, Covered
Lot
- Size: 4.63 Acres
Details
- Parcel number: 891130376011
- Zoning: A
- Special conditions: Standard
Construction
Type & style
- Home type: SingleFamily
- Property subtype: Acres
Materials
- Vinyl Siding
- Roof: Shingle
Condition
- Year built: 1978
Utilities & green energy
- Sewer: Septic Tank
- Water: Private Well
Community & neighborhood
Location
- Region: Waterloo
Other
Other facts
- Road surface type: Concrete
Price history
| Date | Event | Price |
|---|---|---|
| 7/8/2025 | Sold | $337,500-1.6%$242/sqft |
Source: | ||
| 5/2/2025 | Pending sale | $342,900$246/sqft |
Source: | ||
| 4/26/2025 | Listed for sale | $342,900$246/sqft |
Source: | ||
Public tax history
| Year | Property taxes | Tax assessment |
|---|---|---|
| 2024 | $3,153 +14.4% | $273,270 |
| 2023 | $2,756 | $273,270 +37.7% |
| 2022 | -- | $198,420 +1.6% |
Find assessor info on the county website
Neighborhood: 50703
Nearby schools
GreatSchools rating
- 3/10Dunkerton Elementary SchoolGrades: PK-5Distance: 6 mi
- 6/10Dunkerton High SchoolGrades: 6-12Distance: 6 mi
Schools provided by the listing agent
- Elementary: Dunkerton
- Middle: Dunkerton
- High: Dunkerton
Source: Northeast Iowa Regional BOR. This data may not be complete. We recommend contacting the local school district to confirm school assignments for this home.
Get pre-qualified for a loan
At Zillow Home Loans, we can pre-qualify you in as little as 5 minutes with no impact to your credit score.An equal housing lender. NMLS #10287.
