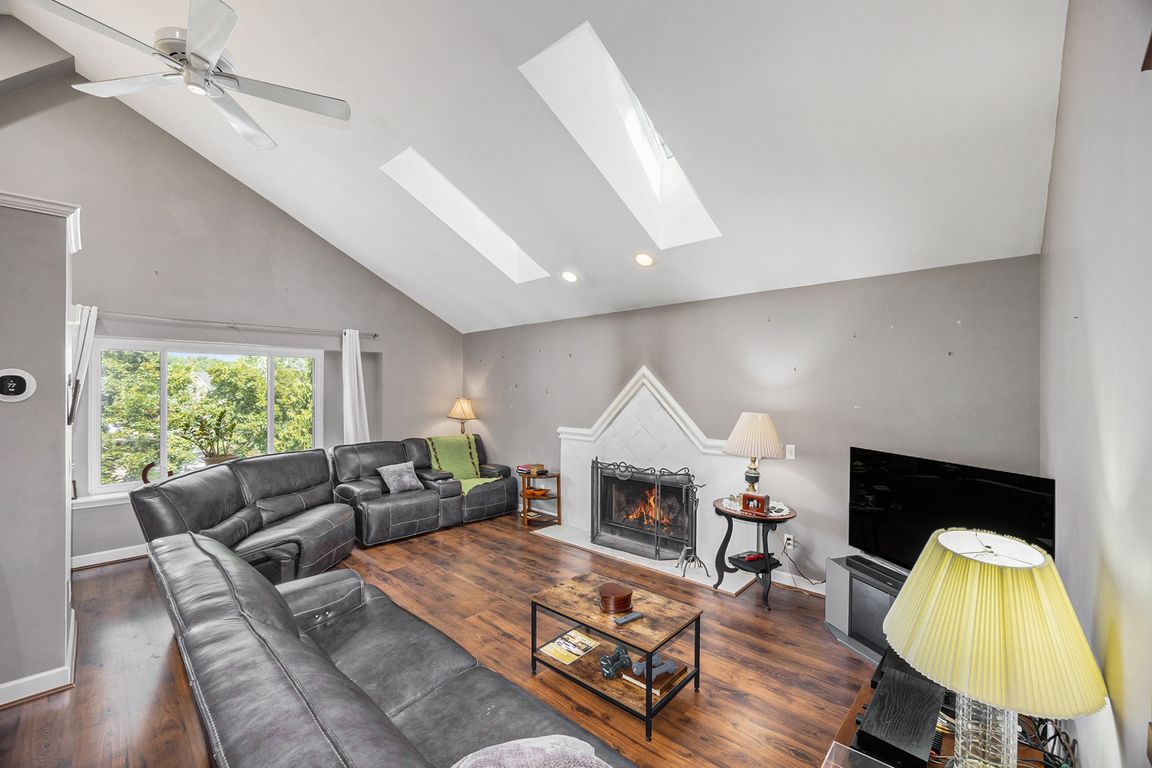
For sale
$399,900
3beds
2,417sqft
7346 Chipmunk Holw, Clarkston, MI 48346
3beds
2,417sqft
Condominium
Built in 1998
2 Attached garage spaces
$165 price/sqft
$560 quarterly HOA fee
What's special
Cozy fireplaceFinished basementCovered patioVaulted ceilingsSpacious bedroomsScenic wooded backdropLarge windows
Tucked against a scenic wooded backdrop, this spacious 3-bedroom, 3.5-bath condo offers a modern blend of comfort and convenience. Large windows and vaulted ceilings enhance the open-concept layout, filling the living spaces with an abundance of natural light. A cozy fireplace anchors the living room, while vinyl flooring throughout adds ...
- 2 days
- on Zillow |
- 592 |
- 21 |
Likely to sell faster than
Source: Realcomp II,MLS#: 20251011370
Travel times
Living Room
Kitchen
Primary Bedroom
Family Room
Zillow last checked: 7 hours ago
Listing updated: 15 hours ago
Listed by:
Abdul Abro 810-265-5332,
Wentworth Real Estate Group 810-955-6600
Source: Realcomp II,MLS#: 20251011370
Facts & features
Interior
Bedrooms & bathrooms
- Bedrooms: 3
- Bathrooms: 4
- Full bathrooms: 3
- 1/2 bathrooms: 1
Primary bedroom
- Level: Second
- Dimensions: 16 X 14
Bedroom
- Level: Lower
- Dimensions: 14 X 11
Bedroom
- Level: Lower
- Dimensions: 14 X 11
Primary bathroom
- Level: Second
- Dimensions: 11 X 5
Other
- Level: Second
- Dimensions: 5 X 10
Other
- Level: Lower
- Dimensions: 7 X 7
Other
- Level: Lower
- Dimensions: 7 X 5
Other
- Level: Entry
- Dimensions: 8 X 14
Dining room
- Level: Lower
- Dimensions: 19 X 11
Family room
- Level: Lower
- Dimensions: 14 X 12
Kitchen
- Level: Entry
- Dimensions: 10 X 14
Laundry
- Level: Lower
- Dimensions: 6 X 8
Library
- Level: Second
- Dimensions: 14 X 13
Living room
- Level: Entry
- Dimensions: 21 X 19
Heating
- Forced Air, Natural Gas
Cooling
- Central Air
Features
- Basement: Finished
- Has fireplace: Yes
- Fireplace features: Family Room
Interior area
- Total interior livable area: 2,417 sqft
- Finished area above ground: 1,817
- Finished area below ground: 600
Video & virtual tour
Property
Parking
- Total spaces: 2
- Parking features: Two Car Garage, Attached
- Attached garage spaces: 2
Features
- Levels: Bi Level
- Entry location: GroundLevel
Details
- Parcel number: 0830129022
- Special conditions: Short Sale No,Standard
Construction
Type & style
- Home type: Condo
- Architectural style: Split Level
- Property subtype: Condominium
Materials
- Brick, Vinyl Siding
- Foundation: Basement, Poured
Condition
- New construction: No
- Year built: 1998
Utilities & green energy
- Sewer: Public Sewer
- Water: Public
Community & HOA
Community
- Subdivision: THE SANCTUARY OCCPN 1059
HOA
- Has HOA: Yes
- HOA fee: $560 quarterly
- HOA phone: 248-241-6801
Location
- Region: Clarkston
Financial & listing details
- Price per square foot: $165/sqft
- Tax assessed value: $140,127
- Annual tax amount: $6,061
- Date on market: 7/31/2025
- Listing agreement: Exclusive Right To Sell
- Listing terms: Cash,Conventional