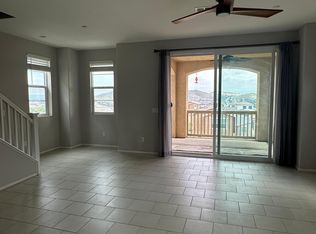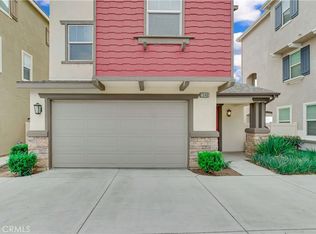Sold for $623,000
Listing Provided by:
Rochelle Hockwald DRE #02060014 909-957-0549,
FLYNN REAL ESTATE
Bought with: RED DRAGON REALTY CORP.
$623,000
7346 Garnet Ridge Rd, Jurupa Valley, CA 92509
4beds
2,120sqft
Single Family Residence
Built in 2018
2,681 Square Feet Lot
$621,800 Zestimate®
$294/sqft
$3,630 Estimated rent
Home value
$621,800
$566,000 - $684,000
$3,630/mo
Zestimate® history
Loading...
Owner options
Explore your selling options
What's special
Welcome to 7346 Garnet Ridge Rd – a beautifully upgraded tri-level home in the gated Granite Ridge community. This 4-bedroom, 3.5-bath detached residence offers over 2,100 sq ft of thoughtfully designed living space.
The main living area showcases stylish luxury vinyl plank flooring, complemented by an open-concept kitchen featuring upgraded quartz countertops, stainless steel appliances, and a spacious island perfect for entertaining. All bathrooms are finished with matching quartz for a sleek, modern touch.
The layout includes a first-level bedroom and full bath—ideal for guests or multi-generational living. Upstairs, the primary suite offers a walk-in closet, dual-sink vanity, and private retreat. A covered balcony off the living room captures hillside views and sunsets, while the backyard is an entertainer’s dream with a built-in outdoor kitchen, BBQ island, and spacious patio.
Additional highlights include in-unit laundry, a 2-car attached garage, and access to community parks, playgrounds, and walking trails.
Located in a secure, amenity-rich neighborhood, this move-in ready home blends comfort, convenience, and modern style.
Zillow last checked: 8 hours ago
Listing updated: September 17, 2025 at 05:00pm
Listing Provided by:
Rochelle Hockwald DRE #02060014 909-957-0549,
FLYNN REAL ESTATE
Bought with:
JIE LUO, DRE #01862458
RED DRAGON REALTY CORP.
Source: CRMLS,MLS#: CV25152712 Originating MLS: California Regional MLS
Originating MLS: California Regional MLS
Facts & features
Interior
Bedrooms & bathrooms
- Bedrooms: 4
- Bathrooms: 4
- Full bathrooms: 3
- 1/2 bathrooms: 1
- Main level bathrooms: 1
- Main level bedrooms: 1
Primary bedroom
- Features: Main Level Primary
Bedroom
- Features: Multi-Level Bedroom
Bedroom
- Features: Bedroom on Main Level
Bathroom
- Features: Bathtub, Dual Sinks, Quartz Counters, Walk-In Shower
Kitchen
- Features: Kitchen/Family Room Combo, Quartz Counters
Heating
- Central
Cooling
- Central Air
Appliances
- Included: Dishwasher, Microwave
- Laundry: Inside, Laundry Room, Upper Level
Features
- Ceiling Fan(s), Open Floorplan, Quartz Counters, Recessed Lighting, Bedroom on Main Level, Main Level Primary, Walk-In Pantry, Walk-In Closet(s)
- Flooring: Carpet, Tile, Vinyl
- Doors: Sliding Doors
- Windows: Blinds
- Has fireplace: No
- Fireplace features: None
- Common walls with other units/homes: No Common Walls
Interior area
- Total interior livable area: 2,120 sqft
Property
Parking
- Total spaces: 2
- Parking features: Door-Multi, Direct Access, Garage Faces Front, Garage, Garage Door Opener
- Attached garage spaces: 2
Features
- Levels: Three Or More
- Stories: 3
- Entry location: Front
- Patio & porch: Covered, Patio
- Exterior features: Barbecue, Lighting, Rain Gutters
- Pool features: None
- Spa features: None
- Has view: Yes
- View description: Mountain(s)
Lot
- Size: 2,681 sqft
- Features: Near Park
Details
- Parcel number: 174392005
- Special conditions: Standard
Construction
Type & style
- Home type: SingleFamily
- Architectural style: Modern
- Property subtype: Single Family Residence
Materials
- Foundation: Slab
- Roof: Tile
Condition
- Additions/Alterations,Updated/Remodeled,Turnkey
- New construction: No
- Year built: 2018
Utilities & green energy
- Sewer: Public Sewer
- Water: Public
Community & neighborhood
Security
- Security features: Carbon Monoxide Detector(s), Smoke Detector(s)
Community
- Community features: Park
Location
- Region: Jurupa Valley
HOA & financial
HOA
- Has HOA: Yes
- HOA fee: $183 monthly
- Amenities included: Sport Court, Playground
- Association name: Granite Ridge Community Assoc
- Association phone: 800-428-5588
Other
Other facts
- Listing terms: Cash,Cash to Existing Loan,Cash to New Loan,Conventional,FHA,VA Loan
Price history
| Date | Event | Price |
|---|---|---|
| 9/17/2025 | Sold | $623,000-1.1%$294/sqft |
Source: | ||
| 8/14/2025 | Pending sale | $630,000$297/sqft |
Source: | ||
| 7/11/2025 | Listed for sale | $630,000$297/sqft |
Source: | ||
Public tax history
| Year | Property taxes | Tax assessment |
|---|---|---|
| 2025 | $8,337 +4% | $463,178 +2% |
| 2024 | $8,014 +1.1% | $454,097 +2% |
| 2023 | $7,930 +1.6% | $445,194 +2% |
Find assessor info on the county website
Neighborhood: 92509
Nearby schools
GreatSchools rating
- 4/10Sunnyslope Elementary SchoolGrades: K-6Distance: 0.4 mi
- 6/10Jurupa Middle SchoolGrades: 7-8Distance: 1.8 mi
- 6/10Patriot High SchoolGrades: 9-12Distance: 0.6 mi
Schools provided by the listing agent
- Middle: Jurupa
- High: Patriot
Source: CRMLS. This data may not be complete. We recommend contacting the local school district to confirm school assignments for this home.
Get a cash offer in 3 minutes
Find out how much your home could sell for in as little as 3 minutes with a no-obligation cash offer.
Estimated market value$621,800
Get a cash offer in 3 minutes
Find out how much your home could sell for in as little as 3 minutes with a no-obligation cash offer.
Estimated market value
$621,800

