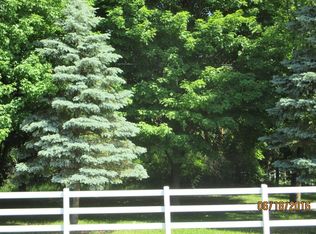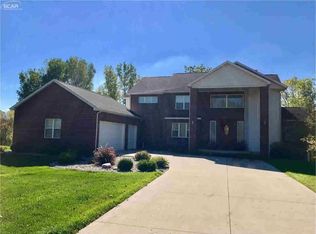Sold for $379,000
$379,000
7346 Potter Rd, Flushing, MI 48433
4beds
2,366sqft
Single Family Residence
Built in 1984
13.8 Acres Lot
$388,100 Zestimate®
$160/sqft
$2,610 Estimated rent
Home value
$388,100
$353,000 - $427,000
$2,610/mo
Zestimate® history
Loading...
Owner options
Explore your selling options
What's special
Welcome to your private retreat on a stunning 14-acre mature parcel, tucked away from the road for ultimate peace and privacy. This all-brick quad-level home offers over 2,350 square feet of well-designed living space, featuring 4 spacious bedrooms and 2 full baths. The heart of the home is the beautifully updated island kitchen, complete with granite countertops, high-end cabinetry, a bar area perfect for entertaining, and an oversized walk-in pantry. The living room boasts hardwood floors and additional built-in cabinetry. The firelit family room with a cozy woodstove (and prepped for a natural fireplace) walks out to a serene patio overlooking the expansive land. Enjoy brand-new flooring, fresh paint, and new fixtures throughout, a two-tier deck ideal for relaxing or hosting, and an oversized 2-car garage with plenty of room for storage or hobbies, plus the barn. Rarely do you find a property that feels like a slice of country paradise yet is convenient to everything.
Zillow last checked: 8 hours ago
Listing updated: September 10, 2025 at 05:27am
Listed by:
Kari Hartley 810-813-2000,
RE/MAX Town & Country
Bought with:
Kari Hartley, 6501289759
RE/MAX Town & Country
Source: Realcomp II,MLS#: 20251017945
Facts & features
Interior
Bedrooms & bathrooms
- Bedrooms: 4
- Bathrooms: 2
- Full bathrooms: 2
Primary bedroom
- Level: Upper
- Area: 210
- Dimensions: 15 X 14
Bedroom
- Level: Upper
- Area: 130
- Dimensions: 13 X 10
Bedroom
- Level: Upper
- Area: 130
- Dimensions: 13 X 10
Bedroom
- Level: Basement
- Area: 169
- Dimensions: 13 X 13
Other
- Level: Upper
- Area: 72
- Dimensions: 9 X 8
Other
- Level: Basement
- Area: 56
- Dimensions: 8 X 7
Other
- Level: Entry
- Area: 32
- Dimensions: 4 X 8
Dining room
- Level: Entry
- Area: 126
- Dimensions: 14 X 9
Family room
- Level: Basement
- Area: 408
- Dimensions: 24 X 17
Kitchen
- Level: Entry
- Area: 210
- Dimensions: 15 X 14
Living room
- Level: Entry
- Area: 276
- Dimensions: 23 X 12
Heating
- Hot Water, Natural Gas
Cooling
- Ceiling Fans
Appliances
- Included: Built In Gas Oven, Built In Gas Range, Dishwasher, Free Standing Refrigerator, Microwave
Features
- Basement: Full,Unfinished
- Has fireplace: Yes
- Fireplace features: Family Room, Wood Burning
Interior area
- Total interior livable area: 2,366 sqft
- Finished area above ground: 2,366
Property
Parking
- Total spaces: 2
- Parking features: Two Car Garage, Attached, Garage Door Opener
- Attached garage spaces: 2
Features
- Levels: Quad Level
- Entry location: GroundLevelwSteps
- Patio & porch: Deck, Patio
- Pool features: None
Lot
- Size: 13.80 Acres
- Dimensions: 165 x 768 x 1470
Details
- Additional structures: Barns
- Parcel number: 0836554020
- Special conditions: Short Sale No,Standard
Construction
Type & style
- Home type: SingleFamily
- Architectural style: Split Level
- Property subtype: Single Family Residence
Materials
- Brick
- Foundation: Basement, Block
- Roof: Asphalt
Condition
- New construction: No
- Year built: 1984
Utilities & green energy
- Sewer: Septic Tank
- Water: Well
Community & neighborhood
Location
- Region: Flushing
- Subdivision: AMBLESIDE 2
Other
Other facts
- Listing agreement: Exclusive Right To Sell
- Listing terms: Cash,Conventional
Price history
| Date | Event | Price |
|---|---|---|
| 9/9/2025 | Sold | $379,000-2.8%$160/sqft |
Source: | ||
| 8/5/2025 | Pending sale | $390,000$165/sqft |
Source: | ||
| 7/17/2025 | Listed for sale | $390,000$165/sqft |
Source: | ||
Public tax history
| Year | Property taxes | Tax assessment |
|---|---|---|
| 2024 | $187 | -- |
| 2023 | -- | -- |
| 2022 | -- | $73,500 +5.8% |
Find assessor info on the county website
Neighborhood: 48433
Nearby schools
GreatSchools rating
- 8/10Seymour Elementary SchoolGrades: PK,1-6Distance: 1.7 mi
- 8/10Flushing High SchoolGrades: 8-12Distance: 2.2 mi
- NAFlushing Early Childhood CenterGrades: PK-KDistance: 1.8 mi
Get pre-qualified for a loan
At Zillow Home Loans, we can pre-qualify you in as little as 5 minutes with no impact to your credit score.An equal housing lender. NMLS #10287.
Sell with ease on Zillow
Get a Zillow Showcase℠ listing at no additional cost and you could sell for —faster.
$388,100
2% more+$7,762
With Zillow Showcase(estimated)$395,862

