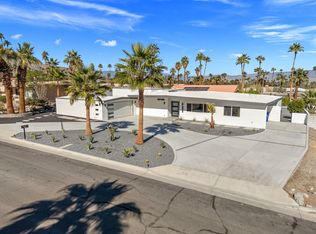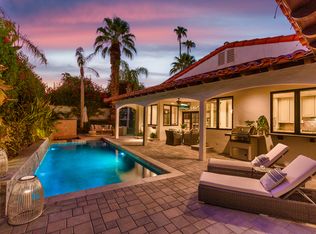Heaven on earth!*Booked for the 2025-2026 Season.* Relax, unwind and reset in this serene, meticulously upgraded Ironwood Heights home. Nearly 3600 square feet with wood and marble flooring, upgraded fixtures, lighting, finishes, furnishings, artwork, landscape and putting green. The sumptuous main suite is on its own wing of the house with a large bathroom, huge walk-in closet and private office with mountain views. Two other bedrooms and baths are well distanced to allow for maximum privacy for your guests. The great room offers soaring ceilings, a bar set to make memories, adjacent dining room and massive Fleetwood sliders out to the patio, pool, spa and putting green. Drive a Tesla or other EV? We have a charger for you! Live, work, play.. This home is truly the place to exhale and enjoy your best life. Located in the heart of everything...close to The Living Desert, hiking, biking and all the sought after shops, restaurants and galleries on El Paseo. Membership at Ironwood CC is not included with the lease. Please, no pets, no smoking. The owner has allergies. Available December 2026 through March 2027 (and possibly the first week or two of April). A three month minimum is required during the Season. Thank you
House for rent
$15,000/mo
73460 Agave Ln, Palm Desert, CA 92260
3beds
3,585sqft
Price may not include required fees and charges.
Singlefamily
Available now
No pets
Central air, electric, ceiling fan
In unit laundry
4 Attached garage spaces parking
Central, fireplace, forced air
What's special
Sumptuous main suiteHuge walk-in closetWood and marble flooringSoaring ceilingsAdjacent dining roomUpgraded fixturesMassive fleetwood sliders
- 168 days |
- -- |
- -- |
Travel times
Looking to buy when your lease ends?
Consider a first-time homebuyer savings account designed to grow your down payment with up to a 6% match & a competitive APY.
Facts & features
Interior
Bedrooms & bathrooms
- Bedrooms: 3
- Bathrooms: 3
- Full bathrooms: 3
Rooms
- Room types: Family Room, Office
Heating
- Central, Fireplace, Forced Air
Cooling
- Central Air, Electric, Ceiling Fan
Appliances
- Included: Dishwasher, Double Oven, Microwave, Oven, Refrigerator, Stove
- Laundry: In Unit, Laundry Room
Features
- All Bedrooms Down, Bar, Beamed Ceilings, Bedroom on Main Level, Breakfast Area, Built-in Features, Cathedral Ceiling(s), Ceiling Fan(s), Entrance Foyer, Furnished, High Ceilings, Main Level Primary, Open Floorplan, Primary Suite, Stone Counters, Sunken Living Room, Walk In Closet, Walk-In Closet(s), Wet Bar
- Flooring: Wood
- Has fireplace: Yes
- Furnished: Yes
Interior area
- Total interior livable area: 3,585 sqft
Property
Parking
- Total spaces: 4
- Parking features: Attached, Garage, Covered
- Has attached garage: Yes
- Details: Contact manager
Features
- Stories: 1
- Exterior features: 0-1 Unit/Acre, Accessible Hallway(s), All Bedrooms Down, Architecture Style: Contemporary, Association Dues included in rent, Back Yard, Bar, Barbecue, Beamed Ceilings, Bedroom, Bedroom on Main Level, Biking, Blinds, Breakfast Area, Built-in Features, Cable included in rent, Carbon Monoxide Detector(s), Cathedral Ceiling(s), Ceiling Fan(s), Center Hall, Covered, Cul-De-Sac, Curbs, Custom Covering(s), Double Door Entry, Double Pane Windows, Drip Irrigation/Bubblers, Entrance Foyer, Entry/Foyer, Floor Covering: Stone, Flooring: Stone, Flooring: Wood, Foyer, Front Yard, Furnished, Garage, Garbage included in rent, Garden, Gardener included in rent, Gas, Gas Starter, Gas Water Heater, Gated, Gated Community, Great Room, Heating system: Central, Heating system: Fireplace(s), Heating system: Forced Air, High Ceilings, Hiking, Ice Maker, In Ground, Ironwood Heights, Kitchen, Landscaped, Laundry, Laundry Room, Living Room, Lot Features: 0-1 Unit/Acre, Back Yard, Cul-De-Sac, Drip Irrigation/Bubblers, Front Yard, Garden, Sprinklers In Front, Landscaped, Sprinklers Timer, Sprinkler System, Yard, Main Level Primary, Open Floorplan, Patio, Pets - No, Pool included in rent, Primary Bathroom, Primary Bedroom, Primary Suite, Private, Roof Type: Flat, Safe Emergency Egress from Home, Security Gate, Sewage included in rent, Shutters, Skylight(s), Smoke Detector(s), Sprinkler System, Sprinklers In Front, Sprinklers Timer, Stone Counters, Sunken Living Room, Terrace, Tinted Windows, View Type: Mountain(s), View Type: Pool, Walk In Closet, Walk-In Closet(s), Water Heater, Water included in rent, Wet Bar, Yard
- Has private pool: Yes
- Has spa: Yes
- Spa features: Hottub Spa
Details
- Parcel number: 655052010
Construction
Type & style
- Home type: SingleFamily
- Architectural style: Contemporary
- Property subtype: SingleFamily
Materials
- Roof: Tile
Condition
- Year built: 1993
Utilities & green energy
- Utilities for property: Cable, Garbage, Sewage, Water
Community & HOA
Community
- Security: Gated Community
HOA
- Amenities included: Pool
Location
- Region: Palm Desert
Financial & listing details
- Lease term: Negotiable,Seasonal
Price history
| Date | Event | Price |
|---|---|---|
| 6/5/2025 | Listed for rent | $15,000$4/sqft |
Source: CRMLS #SB25126517 | ||
| 5/13/2025 | Listing removed | $15,000$4/sqft |
Source: CRMLS #SB24128470 | ||
| 6/23/2024 | Listed for rent | $15,000$4/sqft |
Source: CRMLS #SB24128470 | ||
| 6/23/2021 | Sold | $1,067,000-3%$298/sqft |
Source: | ||
| 6/10/2021 | Pending sale | $1,100,000$307/sqft |
Source: | ||

