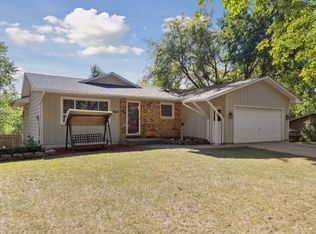Closed
$367,055
7347 Homestead Ave S, Cottage Grove, MN 55016
5beds
1,880sqft
Single Family Residence
Built in 1972
0.25 Acres Lot
$370,900 Zestimate®
$195/sqft
$2,751 Estimated rent
Home value
$370,900
$341,000 - $404,000
$2,751/mo
Zestimate® history
Loading...
Owner options
Explore your selling options
What's special
This 5-bedroom, 2-bathroom home sits on a quiet street, offering modern updates and a convenient location.
Inside you'll find stainless steel appliances in the kitchen and bamboo floors in the fully finished basement. Outside, a spacious, fully fenced backyard with a deck awaits.
Conveniently located near parks, restaurants, and shopping, this home is as practical as it is inviting. The AC, furnace, roof, and siding are all less than 10 years old—ensuring peace of mind. There is also a brand new water softener.
Zillow last checked: 8 hours ago
Listing updated: August 02, 2025 at 10:24pm
Listed by:
Blake Suddath 651-497-5624,
eXp Realty
Bought with:
Boss & Company Real Estate Team
Keller Williams Select Realty
Source: NorthstarMLS as distributed by MLS GRID,MLS#: 6507162
Facts & features
Interior
Bedrooms & bathrooms
- Bedrooms: 5
- Bathrooms: 2
- Full bathrooms: 1
- 3/4 bathrooms: 1
Bedroom 1
- Level: Main
- Area: 144 Square Feet
- Dimensions: 12x12
Bedroom 2
- Level: Main
- Area: 132 Square Feet
- Dimensions: 12x11
Bedroom 3
- Level: Main
- Area: 99 Square Feet
- Dimensions: 11x9
Bedroom 4
- Level: Lower
- Area: 143 Square Feet
- Dimensions: 13x11
Bedroom 5
- Level: Lower
- Area: 144 Square Feet
- Dimensions: 12x12
Dining room
- Level: Main
Family room
- Level: Lower
- Area: 435 Square Feet
- Dimensions: 29x15
Kitchen
- Level: Main
- Area: 170 Square Feet
- Dimensions: 17x10
Living room
- Level: Main
- Area: 255 Square Feet
- Dimensions: 17x15
Heating
- Forced Air, Fireplace(s)
Cooling
- Central Air
Appliances
- Included: Dishwasher, Dryer, Microwave, Range, Refrigerator, Washer, Water Softener Owned
Features
- Basement: Block,Daylight,Drain Tiled,Drainage System,Egress Window(s),Finished,Full,Sump Pump
- Number of fireplaces: 1
- Fireplace features: Brick, Living Room, Wood Burning
Interior area
- Total structure area: 1,880
- Total interior livable area: 1,880 sqft
- Finished area above ground: 1,092
- Finished area below ground: 788
Property
Parking
- Total spaces: 2
- Parking features: Attached, Concrete, Garage Door Opener
- Attached garage spaces: 2
- Has uncovered spaces: Yes
Accessibility
- Accessibility features: None
Features
- Levels: Multi/Split
- Fencing: Full,Wood
Lot
- Size: 0.25 Acres
- Features: Many Trees
Details
- Foundation area: 1092
- Parcel number: 0802721140057
- Zoning description: Residential-Single Family
Construction
Type & style
- Home type: SingleFamily
- Property subtype: Single Family Residence
Materials
- Brick/Stone, Metal Siding, Vinyl Siding
- Roof: Age 8 Years or Less,Asphalt,Pitched
Condition
- Age of Property: 53
- New construction: No
- Year built: 1972
Utilities & green energy
- Gas: Natural Gas
- Sewer: City Sewer/Connected
- Water: City Water/Connected
Community & neighborhood
Location
- Region: Cottage Grove
- Subdivision: Rolling Hills
HOA & financial
HOA
- Has HOA: No
Other
Other facts
- Road surface type: Paved
Price history
| Date | Event | Price |
|---|---|---|
| 8/2/2024 | Sold | $367,055-0.8%$195/sqft |
Source: | ||
| 7/24/2024 | Pending sale | $369,900$197/sqft |
Source: | ||
| 7/22/2024 | Listed for sale | $369,900$197/sqft |
Source: | ||
| 7/12/2024 | Pending sale | $369,900$197/sqft |
Source: | ||
| 7/2/2024 | Listed for sale | $369,900$197/sqft |
Source: | ||
Public tax history
| Year | Property taxes | Tax assessment |
|---|---|---|
| 2024 | $4,218 -0.4% | $347,200 +1.5% |
| 2023 | $4,236 +9.7% | $342,100 +24.1% |
| 2022 | $3,862 +7.2% | $275,600 -4% |
Find assessor info on the county website
Neighborhood: 55016
Nearby schools
GreatSchools rating
- 6/10Crestview Elementary SchoolGrades: PK-5Distance: 0.6 mi
- 5/10Cottage Grove Middle SchoolGrades: 6-8Distance: 2 mi
- 5/10Park Senior High SchoolGrades: 9-12Distance: 0.7 mi
Get a cash offer in 3 minutes
Find out how much your home could sell for in as little as 3 minutes with a no-obligation cash offer.
Estimated market value
$370,900
Get a cash offer in 3 minutes
Find out how much your home could sell for in as little as 3 minutes with a no-obligation cash offer.
Estimated market value
$370,900
