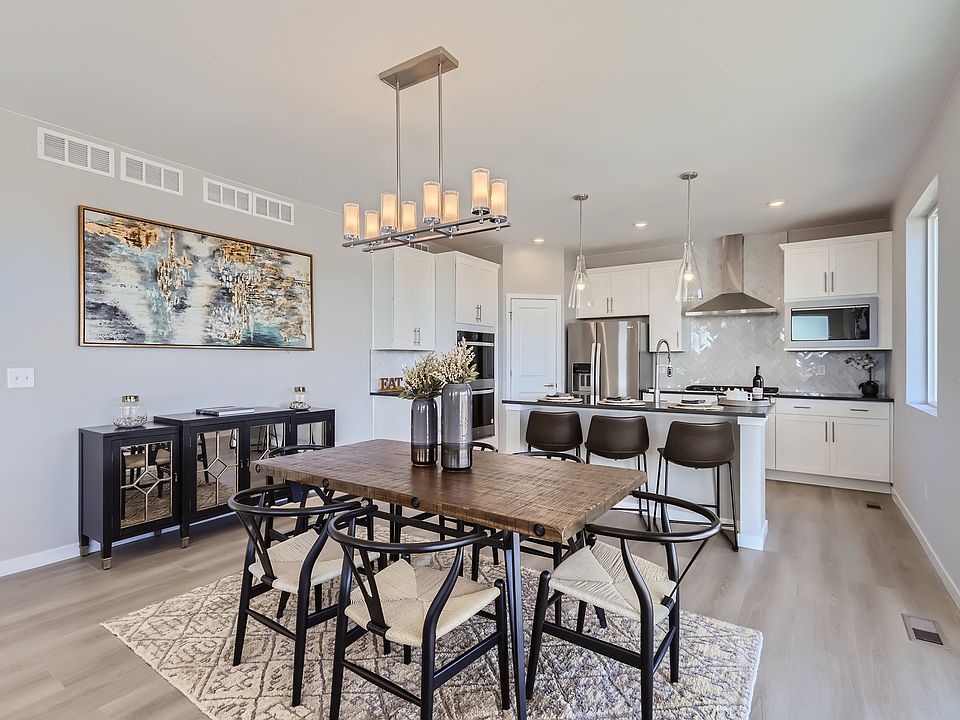Welcome to 7438 Arkansas St! Nestled in the peaceful Hidden Creek community of Frederick, this thoughtfully designed ranch home perfectly blends comfort, style, and modern convenience. The open-concept layout features 9-foot ceilings, wide plank LVP flooring, and a cozy gas fireplace that creates a warm, inviting atmosphere. At the heart of the home, the chef's kitchen shines with soft-close cabinetry, sleek stainless steel appliances, a range hood, and elegant finishes-ideal for both everyday living and entertaining. The spacious primary suite offers a relaxing retreat with a full bathroom and generous closet space, while two additional bedrooms and a second full bath provide flexibility for guests or a home office. Hidden Creek offers the best of both worlds: a tranquil, small-town setting with easy access to I-25, shopping, dining, and nearby recreation. Experience low-maintenance, high-style living in a growing community designed for connection and comfort (Photos are of a similar model and are meant to represent the home being built.)
New construction
Special offer
$539,990
7348 Arkansas St, Frederick, CO 80530
3beds
1,894sqft
Residential-Detached, Residential
Built in 2025
6,600 Square Feet Lot
$-- Zestimate®
$285/sqft
$50/mo HOA
What's special
Spacious primary suiteRange hoodSoft-close cabinetrySleek stainless steel appliancesGenerous closet spaceCozy gas fireplaceWide plank lvp flooring
Call: (970) 528-5427
- 20 days |
- 205 |
- 12 |
Zillow last checked: 7 hours ago
Listing updated: October 22, 2025 at 03:30pm
Listed by:
Ryan Livingston 970-226-3990,
RE/MAX Alliance-FTC South,
Dennis Schick 970-567-3942,
RE/MAX Alliance-FTC South
Source: IRES,MLS#: 1045132
Travel times
Schedule tour
Select your preferred tour type — either in-person or real-time video tour — then discuss available options with the builder representative you're connected with.
Facts & features
Interior
Bedrooms & bathrooms
- Bedrooms: 3
- Bathrooms: 2
- Full bathrooms: 2
- Main level bedrooms: 3
Primary bedroom
- Area: 196
- Dimensions: 14 x 14
Bedroom 2
- Area: 120
- Dimensions: 10 x 12
Bedroom 3
- Area: 120
- Dimensions: 10 x 12
Dining room
- Area: 150
- Dimensions: 10 x 15
Kitchen
- Area: 150
- Dimensions: 10 x 15
Heating
- Forced Air
Cooling
- Central Air
Appliances
- Included: Gas Range/Oven, Dishwasher, Microwave
- Laundry: Washer/Dryer Hookups
Features
- Pantry, Walk-In Closet(s), Kitchen Island, High Ceilings, Walk-in Closet, 9ft+ Ceilings
- Basement: Unfinished
- Has fireplace: Yes
- Fireplace features: Gas
Interior area
- Total structure area: 1,894
- Total interior livable area: 1,894 sqft
- Finished area above ground: 1,894
- Finished area below ground: 0
Property
Parking
- Total spaces: 2
- Parking features: >8' Garage Door
- Attached garage spaces: 2
- Details: Garage Type: Attached
Features
- Stories: 1
- Patio & porch: Patio
Lot
- Size: 6,600 Square Feet
- Features: Curbs, Gutters, Sidewalks, Lawn Sprinkler System
Details
- Parcel number: 131129356011
- Zoning: RES
- Special conditions: Builder
Construction
Type & style
- Home type: SingleFamily
- Architectural style: Ranch
- Property subtype: Residential-Detached, Residential
Materials
- Wood/Frame
- Roof: Composition
Condition
- Under Construction
- New construction: Yes
- Year built: 2025
Details
- Builder name: Dream Finders Homes
Utilities & green energy
- Electric: Electric
- Gas: Natural Gas
- Water: City Water, City
- Utilities for property: Natural Gas Available, Electricity Available
Community & HOA
Community
- Features: Park
- Security: Fire Alarm
- Subdivision: Hidden Creek
HOA
- Has HOA: Yes
- Services included: Common Amenities, Management
- HOA fee: $50 monthly
Location
- Region: Frederick
Financial & listing details
- Price per square foot: $285/sqft
- Tax assessed value: $70,345
- Annual tax amount: $3,241
- Date on market: 10/6/2025
- Cumulative days on market: 73 days
- Listing terms: Cash,Conventional,FHA,VA Loan
- Electric utility on property: Yes
- Road surface type: Paved, Asphalt
About the community
Welcome to Hidden Creek in Frederick, Colorado, where peaceful living meets modern convenience. This charming community features thoughtfully designed single-family homes, each offering modern finishes, energy-efficient features, and spacious interiors. Nestled in a quiet and serene setting, Hidden Creek provides easy access to I-25, making commuting a breeze while maintaining a tranquil, small-town atmosphere.
Rates as Low as 2.99% (5.959% APR)*
Think big, save bigger with low rates and huge savings on quick move-in homes. Find your new home today!Source: Dream Finders Homes

