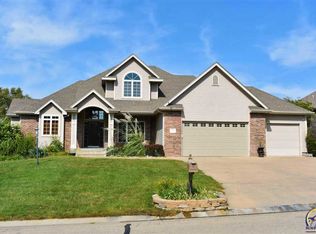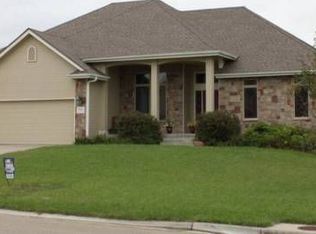Sold
Price Unknown
7348 SW Kings Forest Rd, Topeka, KS 66610
5beds
5,406sqft
Single Family Residence, Residential
Built in 2003
0.44 Acres Lot
$711,800 Zestimate®
$--/sqft
$6,037 Estimated rent
Home value
$711,800
$605,000 - $840,000
$6,037/mo
Zestimate® history
Loading...
Owner options
Explore your selling options
What's special
Immaculate 5 bedroom, 4.5 bath home with a 3 car garage. Soaring ceilings with tons of natural light, Custom Woods kitchen with granite counters and walk-in pantry. See-thru fireplace, breathtaking staircase, and the most thought out floor plan that is perfect for any family whether you are looking for space to entertain or space for a growing family with over 5400 sq. ft. The main floor features the primary suite with a jet tub and walk-in shower, office, living room, and family room off the kitchen. Upstairs are 3 large bedrooms, one with an attached bathroom while the other two share a Jack & Jill bath, plus a playroom/bonus room. The walk-out basement offers a bedroom, bathroom, full wet bar, and large rec room with the perfect media space to watch the game or host movie night. Tons of built-ins, and many upgrades such as a new roof with impact resistant shingles in 2019, heated tiles floor in the basement bathroom, tv's in the mirrors of two of the bathrooms, central vac both in the house and the garage, plus so much more! Schedule your showing today! No special taxes!
Zillow last checked: 8 hours ago
Listing updated: May 22, 2025 at 08:24am
Listed by:
Carrie Rager 785-554-2852,
ReeceNichols Topeka Elite
Bought with:
John Valley, AB00025190
Valley, Inc.
Source: Sunflower AOR,MLS#: 237694
Facts & features
Interior
Bedrooms & bathrooms
- Bedrooms: 5
- Bathrooms: 5
- Full bathrooms: 4
- 1/2 bathrooms: 1
Primary bedroom
- Level: Main
- Area: 272
- Dimensions: 17x16
Bedroom 2
- Level: Upper
- Area: 210
- Dimensions: 17.5x12
Bedroom 3
- Level: Upper
- Dimensions: 17x15 + 14x13.5
Bedroom 4
- Level: Upper
- Area: 214.5
- Dimensions: 16.5x13
Bedroom 6
- Level: Main
- Dimensions: 15.5x11.5 office
Other
- Level: Basement
- Area: 225
- Dimensions: 18x12.5
Family room
- Level: Main
- Area: 350
- Dimensions: 25x14
Great room
- Level: Main
- Area: 279
- Dimensions: 18x15.5
Kitchen
- Level: Main
- Area: 315
- Dimensions: 21x15
Laundry
- Level: Main
- Area: 84
- Dimensions: 12x7
Recreation room
- Level: Basement
- Area: 899
- Dimensions: 58x15.5
Heating
- More than One, Natural Gas
Cooling
- Central Air, More Than One
Appliances
- Included: Electric Cooktop, Double Oven, Dishwasher, Refrigerator, Disposal, Water Softener Owned, Humidifier
- Laundry: Main Level, Separate Room
Features
- Central Vacuum, Wet Bar, High Ceilings, Coffered Ceiling(s)
- Flooring: Ceramic Tile, Carpet
- Windows: Insulated Windows
- Basement: Concrete,Full,Partially Finished,Walk-Out Access,9'+ Walls,Storm Shelter
- Number of fireplaces: 1
- Fireplace features: One, Gas, See Through, Family Room, Living Room
Interior area
- Total structure area: 5,406
- Total interior livable area: 5,406 sqft
- Finished area above ground: 3,692
- Finished area below ground: 1,714
Property
Parking
- Total spaces: 3
- Parking features: Attached, Auto Garage Opener(s), Garage Door Opener
- Attached garage spaces: 3
Features
- Patio & porch: Covered, Deck
- Has spa: Yes
- Spa features: Bath
Lot
- Size: 0.44 Acres
- Dimensions: 90 x 213
- Features: Sprinklers In Front
Details
- Parcel number: R57514
- Special conditions: Standard,Arm's Length
Construction
Type & style
- Home type: SingleFamily
- Property subtype: Single Family Residence, Residential
Materials
- Roof: Architectural Style
Condition
- Year built: 2003
Utilities & green energy
- Water: Public
Community & neighborhood
Security
- Security features: Security System
Location
- Region: Topeka
- Subdivision: Sherwood Estates
Price history
| Date | Event | Price |
|---|---|---|
| 5/21/2025 | Sold | -- |
Source: | ||
| 4/16/2025 | Pending sale | $730,000$135/sqft |
Source: | ||
| 4/9/2025 | Price change | $730,000-1.4%$135/sqft |
Source: | ||
| 3/31/2025 | Price change | $740,000-2.6%$137/sqft |
Source: | ||
| 1/30/2025 | Listed for sale | $760,000$141/sqft |
Source: | ||
Public tax history
Tax history is unavailable.
Find assessor info on the county website
Neighborhood: 66610
Nearby schools
GreatSchools rating
- 8/10Jay Shideler Elementary SchoolGrades: K-6Distance: 2.2 mi
- 6/10Washburn Rural Middle SchoolGrades: 7-8Distance: 3.4 mi
- 8/10Washburn Rural High SchoolGrades: 9-12Distance: 3.2 mi
Schools provided by the listing agent
- Elementary: Jay Shideler Elementary School/USD 437
- Middle: Washburn Rural Middle School/USD 437
- High: Washburn Rural High School/USD 437
Source: Sunflower AOR. This data may not be complete. We recommend contacting the local school district to confirm school assignments for this home.

