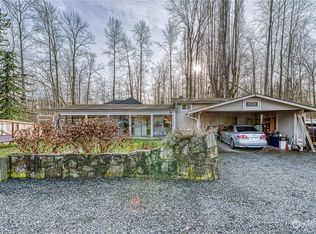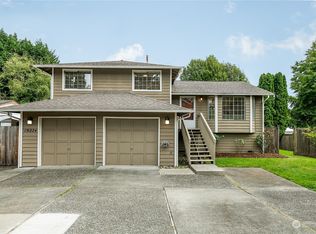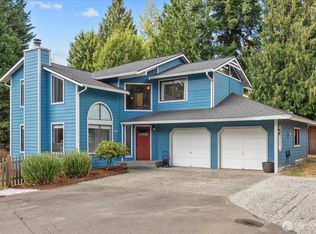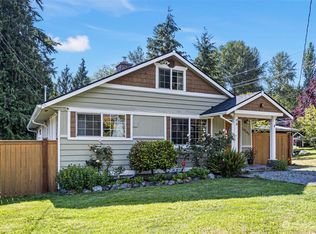Sold
Listed by:
Danielle S Caraway,
Windermere Real Estate GH LLC
Bought with: Kelly Right RE of Seattle LLC
$1,150,000
7349 NE 192nd Street, Kenmore, WA 98028
4beds
3,674sqft
Single Family Residence
Built in 1965
0.26 Acres Lot
$1,114,400 Zestimate®
$313/sqft
$4,405 Estimated rent
Home value
$1,114,400
$1.03M - $1.21M
$4,405/mo
Zestimate® history
Loading...
Owner options
Explore your selling options
What's special
Marvelous 3 bedroom 3 bath home located in the heart of Kenmore.The main house features over 1800 sqft living space.Remodeled main living area creates open concept flow throughout home.Gas fireplace gives warm focal point in living room.SS appliances and gas range in kitchen. Primary bedroom features bathroom w/ heated floors, soaking tub, w/d combo and heated towel rack. 2 more bedrooms down the hall.Above spacious 2 car garage possibilities await you with a 900 sqft DADU, previously rented for $1900. Main house features mini split a/c heating, double siding, fresh interior paint, skylights, tankless water heater, hrv system. Upgrades list avail. Seller inspection avail. Offer review date 7/30.
Zillow last checked: 8 hours ago
Listing updated: September 06, 2024 at 07:11pm
Listed by:
Danielle S Caraway,
Windermere Real Estate GH LLC
Bought with:
Zheng Xiong, 24011194
Kelly Right RE of Seattle LLC
Source: NWMLS,MLS#: 2267875
Facts & features
Interior
Bedrooms & bathrooms
- Bedrooms: 4
- Bathrooms: 4
- Full bathrooms: 2
- 3/4 bathrooms: 1
- Main level bathrooms: 3
- Main level bedrooms: 3
Primary bedroom
- Level: Main
Bedroom
- Level: Main
Bedroom
- Level: Main
Bathroom three quarter
- Level: Main
Bathroom full
- Level: Main
Bathroom full
- Level: Main
Other
- Level: Garage
Dining room
- Level: Main
Entry hall
- Level: Main
Kitchen with eating space
- Level: Main
Living room
- Level: Main
Utility room
- Level: Main
Heating
- Fireplace(s), High Efficiency (Unspecified), HRV/ERV System
Cooling
- High Efficiency (Unspecified)
Appliances
- Included: Dishwasher(s), Dryer(s), Disposal, Microwave(s), Refrigerator(s), Stove(s)/Range(s), Washer(s), Garbage Disposal, Water Heater: gas/ tankless, Water Heater Location: garage
Features
- Bath Off Primary, Ceiling Fan(s), Dining Room
- Flooring: Ceramic Tile, Hardwood, Laminate
- Doors: French Doors
- Windows: Double Pane/Storm Window, Skylight(s)
- Basement: None
- Number of fireplaces: 1
- Fireplace features: Gas, Main Level: 1, Fireplace
Interior area
- Total structure area: 2,774
- Total interior livable area: 3,674 sqft
Property
Parking
- Total spaces: 2
- Parking features: Detached Garage
- Garage spaces: 2
Features
- Levels: One
- Stories: 1
- Entry location: Main
- Patio & porch: Second Kitchen, Bath Off Primary, Ceiling Fan(s), Ceramic Tile, Double Pane/Storm Window, Dining Room, Fireplace, French Doors, Hardwood, Laminate Hardwood, Skylight(s), Vaulted Ceiling(s), Water Heater
- Has view: Yes
- View description: Territorial
Lot
- Size: 0.26 Acres
- Features: Paved, Cable TV, Deck, Electric Car Charging, Fenced-Fully, Gas Available, High Speed Internet, Patio
- Topography: Level
Details
- Additional structures: ADU Beds: 1, ADU Baths: 1
- Parcel number: 0114100716
- Zoning description: R1
- Special conditions: Standard
Construction
Type & style
- Home type: SingleFamily
- Architectural style: Traditional
- Property subtype: Single Family Residence
Materials
- Cement Planked
- Foundation: Poured Concrete
- Roof: Composition
Condition
- Very Good
- Year built: 1965
Utilities & green energy
- Electric: Company: Puget Sound Energy
- Sewer: Sewer Connected, Company: Northshore Utility District
- Water: Public, Company: Northshore Utility District
- Utilities for property: Ziply Fiber
Community & neighborhood
Location
- Region: Kenmore
- Subdivision: Kenmore
Other
Other facts
- Listing terms: Cash Out,Conventional,FHA,VA Loan
- Cumulative days on market: 269 days
Price history
| Date | Event | Price |
|---|---|---|
| 10/5/2024 | Listing removed | $3,445$1/sqft |
Source: Zillow Rentals | ||
| 9/14/2024 | Listed for rent | $3,445$1/sqft |
Source: Zillow Rentals | ||
| 9/6/2024 | Sold | $1,150,000-3.9%$313/sqft |
Source: | ||
| 8/4/2024 | Pending sale | $1,197,000$326/sqft |
Source: | ||
| 7/25/2024 | Listed for sale | $1,197,000+92.1%$326/sqft |
Source: | ||
Public tax history
| Year | Property taxes | Tax assessment |
|---|---|---|
| 2024 | $9,284 +14.6% | $918,000 +19.5% |
| 2023 | $8,104 -4.5% | $768,000 -18.1% |
| 2022 | $8,486 +11.5% | $938,000 +37.3% |
Find assessor info on the county website
Neighborhood: 98028
Nearby schools
GreatSchools rating
- 6/10Kenmore Elementary SchoolGrades: PK-5Distance: 0.2 mi
- 7/10Kenmore Middle SchoolGrades: 6-8Distance: 0.9 mi
- 10/10Inglemoor High SchoolGrades: 9-12Distance: 2 mi
Schools provided by the listing agent
- Elementary: Kenmore Elem
- Middle: Kenmore Middle School
- High: Inglemoor Hs
Source: NWMLS. This data may not be complete. We recommend contacting the local school district to confirm school assignments for this home.

Get pre-qualified for a loan
At Zillow Home Loans, we can pre-qualify you in as little as 5 minutes with no impact to your credit score.An equal housing lender. NMLS #10287.
Sell for more on Zillow
Get a free Zillow Showcase℠ listing and you could sell for .
$1,114,400
2% more+ $22,288
With Zillow Showcase(estimated)
$1,136,688


