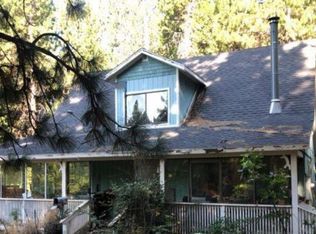Sold for $370,000
$370,000
735 Aiello Rd, Mount Shasta, CA 96067
3beds
3baths
2,268sqft
Single Family Residence
Built in ----
3.1 Acres Lot
$363,800 Zestimate®
$163/sqft
$3,867 Estimated rent
Home value
$363,800
$247,000 - $531,000
$3,867/mo
Zestimate® history
Loading...
Owner options
Explore your selling options
What's special
A chance for you to own a home with a mostly level 3.1 acre lot in Mt Shasta that is priced to sell! This one single level home offers a very spacious layout. Inside you will find 3 very nice sized bedrooms, each with its own walk in closet. It offers a bright living room and formal dining room with fireplace and bar. Nice utility room and 2.5 bathrooms. The other side of the home offers a nice sized kitchen with eating bar, family room that also includes a fireplace. There is a patio door that leads to a nice concrete porch with beautiful iron railing. The back patio also offers a built in BBQ. The home also has a 2 car detached garage with a bonus room inside the garage. A separate large shop offers plenty of space for multiple uses. The owner once had it as a sound room where musicians have recorded music. Most of the sound barrier is still present on the walls. This home can look amazing with just some paint and new flooring. There is so much to offer here for the price and wont last long!
Zillow last checked: 8 hours ago
Listing updated: December 07, 2024 at 02:35pm
Listed by:
Khamsy Bowles 530-925-5235,
Siskiyou Premier Realty
Bought with:
Melissa Harvey, DRE #:02061899
Mt. Shasta Realty, Inc.
Source: SMLS,MLS#: 20241260
Facts & features
Interior
Bedrooms & bathrooms
- Bedrooms: 3
- Bathrooms: 3
Heating
- F/A Oil, Wood Stove, See Remarks, Fireplace Insert
Appliances
- Included: Cooktop, Dishwasher, Electric Oven, Refrigerator, Washer, Double Oven, Dryer-Electric
- Laundry: Laundry Room
Features
- Windows: Blinds, Curtains, Some
- Has fireplace: Yes
- Fireplace features: Two or More, Insert, Free Standing, Family Room, Living Room
Interior area
- Total structure area: 2,268
- Total interior livable area: 2,268 sqft
Property
Parking
- Parking features: Detached, Gravel
- Has garage: Yes
- Has uncovered spaces: Yes
Features
- Patio & porch: Patio
- Has view: Yes
- View description: Trees/Woods
Lot
- Size: 3.10 Acres
- Dimensions: 260*363*105*185*88*387
- Topography: Level,Gently Rolling
Details
- Additional structures: Shed(s), Workshop
- Parcel number: 036260300000
- Other equipment: Fuel Tank(s)
Construction
Type & style
- Home type: SingleFamily
- Architectural style: Country
- Property subtype: Single Family Residence
Materials
- Brick, Masonite
- Foundation: Concrete Perimeter
- Roof: Composition
Condition
- 31 - 50 yrs
Utilities & green energy
- Sewer: Has Septic
- Water: Well
Community & neighborhood
Location
- Region: Mount Shasta
Other
Other facts
- Road surface type: Gravel
Price history
| Date | Event | Price |
|---|---|---|
| 12/2/2024 | Sold | $370,000-10.8%$163/sqft |
Source: | ||
| 11/1/2024 | Pending sale | $415,000$183/sqft |
Source: | ||
| 10/28/2024 | Price change | $415,000-3.5%$183/sqft |
Source: | ||
| 10/20/2024 | Listed for sale | $429,900$190/sqft |
Source: | ||
Public tax history
Tax history is unavailable.
Neighborhood: 96067
Nearby schools
GreatSchools rating
- 5/10Mt. Shasta Elementary SchoolGrades: K-3Distance: 2.5 mi
- 5/10Sisson SchoolGrades: 4-8Distance: 2.8 mi
- 7/10Mt. Shasta High SchoolGrades: 9-12Distance: 3 mi

Get pre-qualified for a loan
At Zillow Home Loans, we can pre-qualify you in as little as 5 minutes with no impact to your credit score.An equal housing lender. NMLS #10287.
