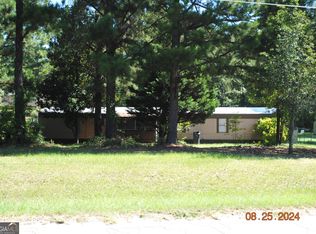Sold for $80,000
$80,000
735 BENNOCK MILL Road, Augusta, GA 30906
3beds
1,056sqft
Mobile Home
Built in 2000
0.5 Acres Lot
$105,100 Zestimate®
$76/sqft
$1,318 Estimated rent
Home value
$105,100
$90,000 - $121,000
$1,318/mo
Zestimate® history
Loading...
Owner options
Explore your selling options
What's special
Situated on a spacious half-acre lot, this 3 bedroom 2 bathroom manufactured home offers the best of country living, in a quiet, serene setting. Centrally located, this property is approximately 15 miles from Augusta and just a short drive to South Carolina. Upon entry, you're welcomed into the cozy living space with vinyl flooring throughout. The eat-in kitchen features ample cabinet and counter space as well as a large pantry. Unwind after long days in the entry level, owner's bedroom with an en suite bathroom equipped with a dual vanity, standing shower and soaking tub. Two additional bedrooms and another full bathroom allow plenty of space for all your loved ones! Better yet, this home is equipped with a new roof (2 years) and a new HVAC system! Schedule your private tour today to see the endless possibilities this home offers.
Zillow last checked: 8 hours ago
Listing updated: April 28, 2025 at 12:44pm
Listed by:
Oronde A Grant 706-631-4544,
Realty One Group Visionaries
Bought with:
Joseph Merritt, 378883
Merritt Realty Co., Llc
Source: Hive MLS,MLS#: 521338
Facts & features
Interior
Bedrooms & bathrooms
- Bedrooms: 3
- Bathrooms: 2
- Full bathrooms: 2
Primary bedroom
- Level: Main
- Dimensions: 12 x 12
Bedroom 2
- Description: Front Room
- Level: Main
- Dimensions: 11.5 x 8.5
Bedroom 3
- Level: Main
- Dimensions: 7.83 x 8.33
Primary bathroom
- Level: Main
- Dimensions: 7.58 x 11.25
Bathroom 2
- Level: Main
- Dimensions: 4.5 x 8.67
Dining room
- Level: Main
- Dimensions: 9.17 x 11.17
Kitchen
- Level: Main
- Dimensions: 10 x 6.58
Living room
- Level: Main
- Dimensions: 14.75 x 18
Heating
- Forced Air
Cooling
- Ceiling Fan(s), Central Air
Appliances
- Included: Built-In Electric Oven, Dryer, Refrigerator, Washer
Features
- Smoke Detector(s), Walk-In Closet(s)
- Flooring: Vinyl
- Has basement: No
- Attic: None
- Has fireplace: No
Interior area
- Total structure area: 1,056
- Total interior livable area: 1,056 sqft
Property
Parking
- Parking features: Unpaved, Storage
Features
- Levels: One
Lot
- Size: 0.50 Acres
- Dimensions: 106 x 202
Details
- Additional structures: Outbuilding
- Parcel number: 3050034000
Construction
Type & style
- Home type: MobileManufactured
- Architectural style: Ranch
- Property subtype: Mobile Home
Materials
- Vinyl Siding
- Roof: Metal
Condition
- New construction: No
- Year built: 2000
Utilities & green energy
- Sewer: Septic Tank
- Water: Public
Community & neighborhood
Location
- Region: Augusta
- Subdivision: Mcnutt Acres
Other
Other facts
- Listing agreement: Exclusive Right To Sell
- Body type: Single Wide
- Listing terms: Cash,Conventional,Owner Will Carry
Price history
| Date | Event | Price |
|---|---|---|
| 5/14/2025 | Listing removed | $1,300$1/sqft |
Source: Zillow Rentals Report a problem | ||
| 3/28/2025 | Listed for rent | $1,300+4%$1/sqft |
Source: Zillow Rentals Report a problem | ||
| 4/16/2024 | Listing removed | -- |
Source: REALTORS® of Greater Augusta #525672 Report a problem | ||
| 2/22/2024 | Listed for rent | $1,250$1/sqft |
Source: REALTORS® of Greater Augusta #525672 Report a problem | ||
| 2/15/2024 | Listing removed | -- |
Source: REALTORS® of Greater Augusta #525234 Report a problem | ||
Public tax history
| Year | Property taxes | Tax assessment |
|---|---|---|
| 2024 | $502 +56.7% | $11,874 -0.7% |
| 2023 | $321 -33.4% | $11,958 +7.7% |
| 2022 | $481 -2.6% | $11,100 |
Find assessor info on the county website
Neighborhood: Bennock Mill
Nearby schools
GreatSchools rating
- 6/10Mcbean Elementary SchoolGrades: PK-5Distance: 4.3 mi
- 4/10Pine Hill Middle SchoolGrades: 6-8Distance: 8.8 mi
- 2/10Cross Creek High SchoolGrades: 9-12Distance: 7.6 mi
Schools provided by the listing agent
- Elementary: McBean
- Middle: Pine Hill Middle
- High: Crosscreek
Source: Hive MLS. This data may not be complete. We recommend contacting the local school district to confirm school assignments for this home.
Sell with ease on Zillow
Get a Zillow Showcase℠ listing at no additional cost and you could sell for —faster.
$105,100
2% more+$2,102
With Zillow Showcase(estimated)$107,202
