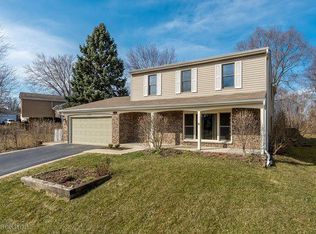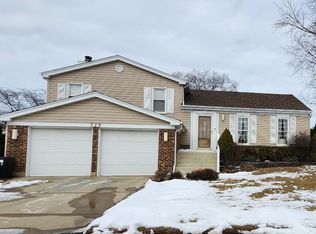Welcome to this beautiful split level home with a sub-basement in the award-winning School District 25! Enter into the foyer where you will feel the grandeur of the living and dining rooms which have vaulted ceilings, crown molding, and beautiful hardwood flooring. The kitchen has raised Oak panel cabinetry, new granite counter & backsplash, a new dishwasher and features all stainless steel appliances. The upstairs consists of four bedrooms which all have ceiling fans, closet organizers, a master bath, and a hall bath with double sinks and a separate water closet. The family room has a beautiful wood-burning fireplace and is very warm and inviting and where the third full bath with a walk-in shower is located. This home features a sub-basement which is a perfect set up for an in-law arrangement with a second stove and fridge and a play/work area. This is a very well cared for home in the Shining Waters subdivision within walking distance to Evergreen Elementary. Coral Cove Water Park is just minutes away, as well as Stratford Square Mall, restaurants and many area amenities. Come and see this home today and make it your own. You will be glad you did!!
This property is off market, which means it's not currently listed for sale or rent on Zillow. This may be different from what's available on other websites or public sources.


