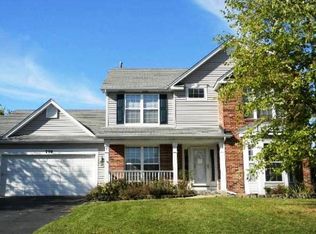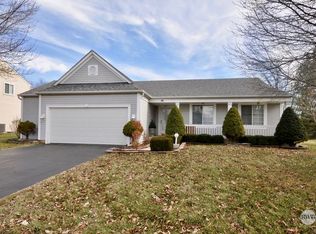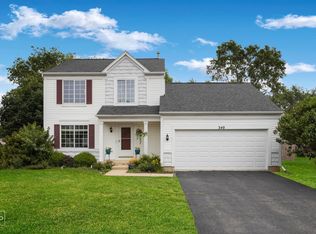Closed
$440,000
735 Churchill Ln, Oswego, IL 60543
4beds
2,200sqft
Single Family Residence
Built in 1997
-- sqft lot
$449,700 Zestimate®
$200/sqft
$3,187 Estimated rent
Home value
$449,700
$409,000 - $495,000
$3,187/mo
Zestimate® history
Loading...
Owner options
Explore your selling options
What's special
HIGHEST AND BEST OFFERS DUE 5/10/25 BY 6PM, NO ESCALATION CLAUSES. Exceptional Lakeview Estates Home with Modern Upgrades & Spacious Living-recent updates, including a new washer and dryer, updated kitchen, new light gray carpeting on main floor, stairs, and upper level (installed 5/7/2025 not shown)! New air conditioner, and new driveway, this stunning Lakeview Estates residence offers three spacious bedrooms upstairs, a large loft, and a fourth bedroom in the finished basement, along with 3.5 baths for comfortable living. The upgraded open-concept kitchen features stainless steel appliances and flows seamlessly into the inviting living areas. A soaring cathedral ceiling, cozy fireplace, and breathtaking loft views define the charming family room, while formal living and dining rooms add elegance to the main floor. Upstairs, retreat to the luxurious primary suite with its vaulted ceiling, private bath, and walk-in closet. Two additional spacious bedrooms and a versatile loft-easily convertible into an extra bedroom-complete the second level. The oversized finished basement is perfect for entertaining, featuring a large recreation room, a fourth bedroom, or an ideal guest suite with its own full bath. Outside, enjoy the expansive fenced backyard with a brick patio and convenient shed, perfect for outdoor gatherings. Ideally located in Oswego, just minutes from downtown, parks, ponds, and top-rated 308 schools, this home is move-in ready and waiting for you! Schedule a showing today!
Zillow last checked: 8 hours ago
Listing updated: June 14, 2025 at 02:12am
Listing courtesy of:
Trent Taylor 815-739-7000,
Taylored Realty
Bought with:
Ewelina Rafael
Coldwell Banker Realty
Source: MRED as distributed by MLS GRID,MLS#: 12353432
Facts & features
Interior
Bedrooms & bathrooms
- Bedrooms: 4
- Bathrooms: 4
- Full bathrooms: 3
- 1/2 bathrooms: 1
Primary bedroom
- Features: Flooring (Carpet), Window Treatments (All), Bathroom (Full)
- Level: Second
- Area: 216 Square Feet
- Dimensions: 18X12
Bedroom 2
- Features: Flooring (Carpet), Window Treatments (All)
- Level: Second
- Area: 144 Square Feet
- Dimensions: 12X12
Bedroom 3
- Features: Flooring (Hardwood), Window Treatments (All)
- Level: Second
- Area: 110 Square Feet
- Dimensions: 10X11
Bedroom 4
- Features: Flooring (Wood Laminate), Window Treatments (All)
- Level: Basement
- Area: 90 Square Feet
- Dimensions: 10X9
Breakfast room
- Features: Flooring (Wood Laminate), Window Treatments (All)
- Level: Main
- Area: 144 Square Feet
- Dimensions: 16X9
Dining room
- Features: Flooring (Carpet), Window Treatments (All)
- Level: Main
- Area: 165 Square Feet
- Dimensions: 15X11
Family room
- Features: Flooring (Wood Laminate), Window Treatments (All)
- Level: Main
- Area: 285 Square Feet
- Dimensions: 19X15
Foyer
- Features: Flooring (Wood Laminate)
- Level: Main
- Area: 24 Square Feet
- Dimensions: 6X4
Kitchen
- Features: Kitchen (Eating Area-Table Space, Island, Pantry-Closet), Flooring (Wood Laminate), Window Treatments (All)
- Level: Main
- Area: 144 Square Feet
- Dimensions: 12X12
Laundry
- Features: Flooring (Vinyl)
- Level: Main
- Area: 91 Square Feet
- Dimensions: 13X7
Living room
- Features: Flooring (Carpet), Window Treatments (All)
- Level: Main
- Area: 240 Square Feet
- Dimensions: 16X15
Loft
- Features: Flooring (Carpet), Window Treatments (All)
- Level: Second
- Area: 228 Square Feet
- Dimensions: 19X12
Recreation room
- Features: Flooring (Carpet)
- Level: Basement
- Area: 800 Square Feet
- Dimensions: 25X32
Heating
- Natural Gas, Forced Air
Cooling
- Central Air
Appliances
- Included: Range, Microwave, Dishwasher, Refrigerator, Washer, Dryer, Disposal, Stainless Steel Appliance(s), Humidifier
- Laundry: Main Level
Features
- Cathedral Ceiling(s)
- Flooring: Hardwood, Laminate
- Basement: Finished,Full
- Attic: Pull Down Stair
- Number of fireplaces: 1
- Fireplace features: Wood Burning, Family Room
Interior area
- Total structure area: 0
- Total interior livable area: 2,200 sqft
Property
Parking
- Total spaces: 2
- Parking features: Asphalt, Garage Door Opener, On Site, Garage Owned, Attached, Garage
- Attached garage spaces: 2
- Has uncovered spaces: Yes
Accessibility
- Accessibility features: No Disability Access
Features
- Stories: 2
- Patio & porch: Patio
- Fencing: Fenced
Lot
- Dimensions: 93X149X69X149
- Features: Landscaped
Details
- Additional structures: Shed(s)
- Parcel number: 0319420005
- Special conditions: None
- Other equipment: Ceiling Fan(s), Sump Pump
Construction
Type & style
- Home type: SingleFamily
- Architectural style: Contemporary
- Property subtype: Single Family Residence
Materials
- Aluminum Siding, Vinyl Siding, Brick
- Foundation: Concrete Perimeter
- Roof: Asphalt
Condition
- New construction: No
- Year built: 1997
Details
- Builder model: BRENTWOOD
Utilities & green energy
- Electric: Circuit Breakers, 200+ Amp Service
- Sewer: Public Sewer
- Water: Public
Community & neighborhood
Community
- Community features: Park, Sidewalks, Street Lights, Street Paved
Location
- Region: Oswego
- Subdivision: Lakeview Estates West
HOA & financial
HOA
- Has HOA: Yes
- HOA fee: $120 annually
- Services included: Other
Other
Other facts
- Listing terms: Conventional
- Ownership: Fee Simple w/ HO Assn.
Price history
| Date | Event | Price |
|---|---|---|
| 6/13/2025 | Sold | $440,000+3.5%$200/sqft |
Source: | ||
| 5/11/2025 | Contingent | $425,000$193/sqft |
Source: | ||
| 5/7/2025 | Listed for sale | $425,000+61%$193/sqft |
Source: | ||
| 6/30/2016 | Sold | $264,000+1.6%$120/sqft |
Source: | ||
| 5/16/2016 | Pending sale | $259,900$118/sqft |
Source: Coldwell Banker Honig-Bell #09189896 | ||
Public tax history
| Year | Property taxes | Tax assessment |
|---|---|---|
| 2024 | $9,483 +4.5% | $123,847 +13% |
| 2023 | $9,074 +7.3% | $109,599 +10% |
| 2022 | $8,455 +3.7% | $99,636 +7% |
Find assessor info on the county website
Neighborhood: Lakeview
Nearby schools
GreatSchools rating
- 4/10Prairie Point Elementary SchoolGrades: K-5Distance: 0.7 mi
- 6/10Traughber Jr High SchoolGrades: 6-8Distance: 1.5 mi
- 8/10Oswego High SchoolGrades: 9-12Distance: 1.3 mi
Schools provided by the listing agent
- Elementary: Prairie Point Elementary School
- Middle: Traughber Junior High School
- High: Oswego High School
- District: 308
Source: MRED as distributed by MLS GRID. This data may not be complete. We recommend contacting the local school district to confirm school assignments for this home.

Get pre-qualified for a loan
At Zillow Home Loans, we can pre-qualify you in as little as 5 minutes with no impact to your credit score.An equal housing lender. NMLS #10287.
Sell for more on Zillow
Get a free Zillow Showcase℠ listing and you could sell for .
$449,700
2% more+ $8,994
With Zillow Showcase(estimated)
$458,694

