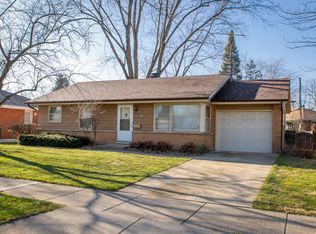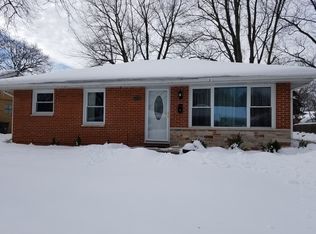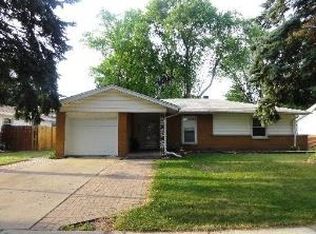Great opportunity to own this beautiful brick ranch home with full finished basement! Meticulously cared for lawn & landscape. 2 car wide brick paver drive and walkway. Hardwood floors in living room, hallway, & both 1st floor bedrooms. Big eat-in kitchen with recessed lighting, ceiling fan, & pantry. 1st floor full bath has granite top and ceramic floor. Large master bedroom. Full finished basement with family room, office or playroom, 2nd kitchen & full bath. Large utility/storage room with tub sink and washer & dryer are included. 1 car attached garage. 1 year new furnace and central air. 4 year new roof and hot water heater. Vinyl siding 6 years. Newer windows (master bedroom 3 years & others 10). Water Softener. 13 Month Home Warranty Included!! Nice home, will sell quick!!
This property is off market, which means it's not currently listed for sale or rent on Zillow. This may be different from what's available on other websites or public sources.



