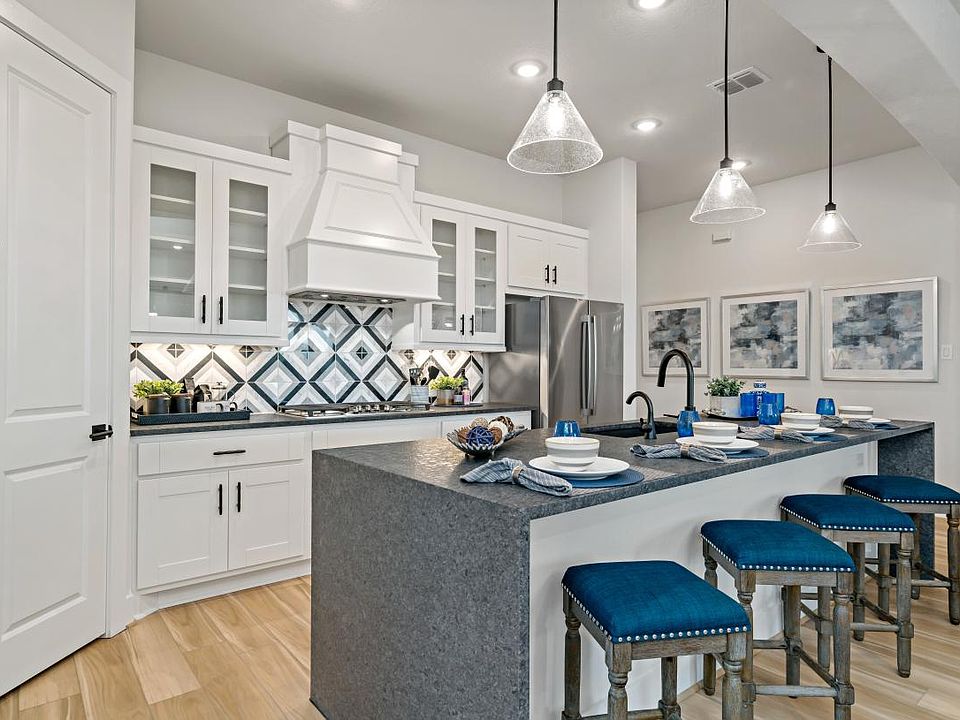MLS 582360 - Built by Toll Brothers, Inc. - Ready Now! ~ Your dream home is waiting. The beautiful foyer welcomes you home with stunning views of the main living space and rear yard. Overlooking the great room and accompanied by a casual dining area, the gorgeous kitchen is the perfect environment for entertaining guests, with wraparound counter space and a sprawling central island. The spacious primary bedroom suite offers a luxurious bath and impressive closet space. Upgraded tile finishes in the primary bathroom suite create a spa-like atmosphere. Schedule an appointment today to learn more about this stunning home! Disclaimer: Photos are images only and should not be relied upon to confirm applicable features.
Active
$569,000
735 Hidden Vw, New Braunfels, TX 78130
5beds
2,810sqft
Single Family Residence
Built in 2025
7,274.52 Square Feet Lot
$553,100 Zestimate®
$202/sqft
$100/mo HOA
What's special
Rear yardSpa-like atmosphereGreat roomSprawling central islandGorgeous kitchenUpgraded tile finishesWraparound counter space
Call: (830) 402-5772
- 140 days |
- 82 |
- 5 |
Zillow last checked: 7 hours ago
Listing updated: October 11, 2025 at 07:23am
Listed by:
Ben Caballero (469)916-5493,
HomesUSA.com
Source: Central Texas MLS,MLS#: 582360 Originating MLS: Four Rivers Association of REALTORS
Originating MLS: Four Rivers Association of REALTORS
Travel times
Facts & features
Interior
Bedrooms & bathrooms
- Bedrooms: 5
- Bathrooms: 4
- Full bathrooms: 3
- 1/2 bathrooms: 1
Primary bedroom
- Level: Main
- Dimensions: 14 X 16
Bedroom
- Level: Upper
- Dimensions: 12 X 12
Bedroom
- Level: Upper
- Dimensions: 13 X 13
Bedroom
- Level: Upper
- Dimensions: 14 X 11
Primary bathroom
- Level: Main
- Dimensions: 14 X 16
Dining room
- Level: Main
- Dimensions: 12 X 9
Family room
- Level: Main
- Dimensions: 15 X 18
Kitchen
- Level: Main
- Dimensions: 13 X 18
Heating
- Central, Natural Gas, Zoned
Cooling
- Other, See Remarks, Zoned
Appliances
- Included: Dishwasher, Disposal, Microwave, Built-In Oven
- Laundry: Washer Hookup, Electric Dryer Hookup, Gas Dryer Hookup
Features
- Ceiling Fan(s), Walk-In Closet(s)
- Flooring: Carpet, Ceramic Tile, Vinyl
- Attic: Access Only
- Has fireplace: Yes
- Fireplace features: Great Room
Interior area
- Total interior livable area: 2,810 sqft
Video & virtual tour
Property
Parking
- Total spaces: 5
- Parking features: Attached, Garage
- Attached garage spaces: 2
- Carport spaces: 3
- Covered spaces: 5
Features
- Levels: Two
- Stories: 2
- Patio & porch: Covered, Patio
- Exterior features: Covered Patio
- Pool features: None
- Fencing: Wood
- Has view: Yes
- View description: None
- Body of water: None
Lot
- Size: 7,274.52 Square Feet
Details
- Parcel number: NA
- Special conditions: Builder Owned
Construction
Type & style
- Home type: SingleFamily
- Architectural style: Hill Country
- Property subtype: Single Family Residence
Materials
- Stone Veneer, Stucco
- Foundation: Slab
- Roof: Composition,Shingle
Condition
- New construction: Yes
- Year built: 2025
Details
- Builder name: Toll Brothers, Inc.
Utilities & green energy
- Water: Public
- Utilities for property: None
Green energy
- Energy efficient items: Appliances
Community & HOA
Community
- Features: Trails/Paths
- Security: Smoke Detector(s)
- Subdivision: Hillside on Landa
HOA
- Has HOA: Yes
- HOA fee: $100 monthly
- HOA name: First Service Residential
- HOA phone: 210-829-7202
Location
- Region: New Braunfels
Financial & listing details
- Price per square foot: $202/sqft
- Date on market: 6/5/2025
- Cumulative days on market: 863 days
- Listing terms: Cash,FHA,VA Loan
- Road surface type: Paved
About the community
Hillside on Landa is a beautiful gated community perfectly located in New Braunfels, Texas, offering nine exceptional home designs. This impressive new home community by Toll Brothers is just minutes from any convenience you may need. Traveling or commuting is made simple with quick access to Loop 337, IH-35, and Hwy-46. Hillside on Landa offers homeowners the valuable opportunity to have it all a well-rated school district, easy access to major commuter routes, and a luxurious home. Home price does not include any home site premium.
Source: Toll Brothers Inc.

